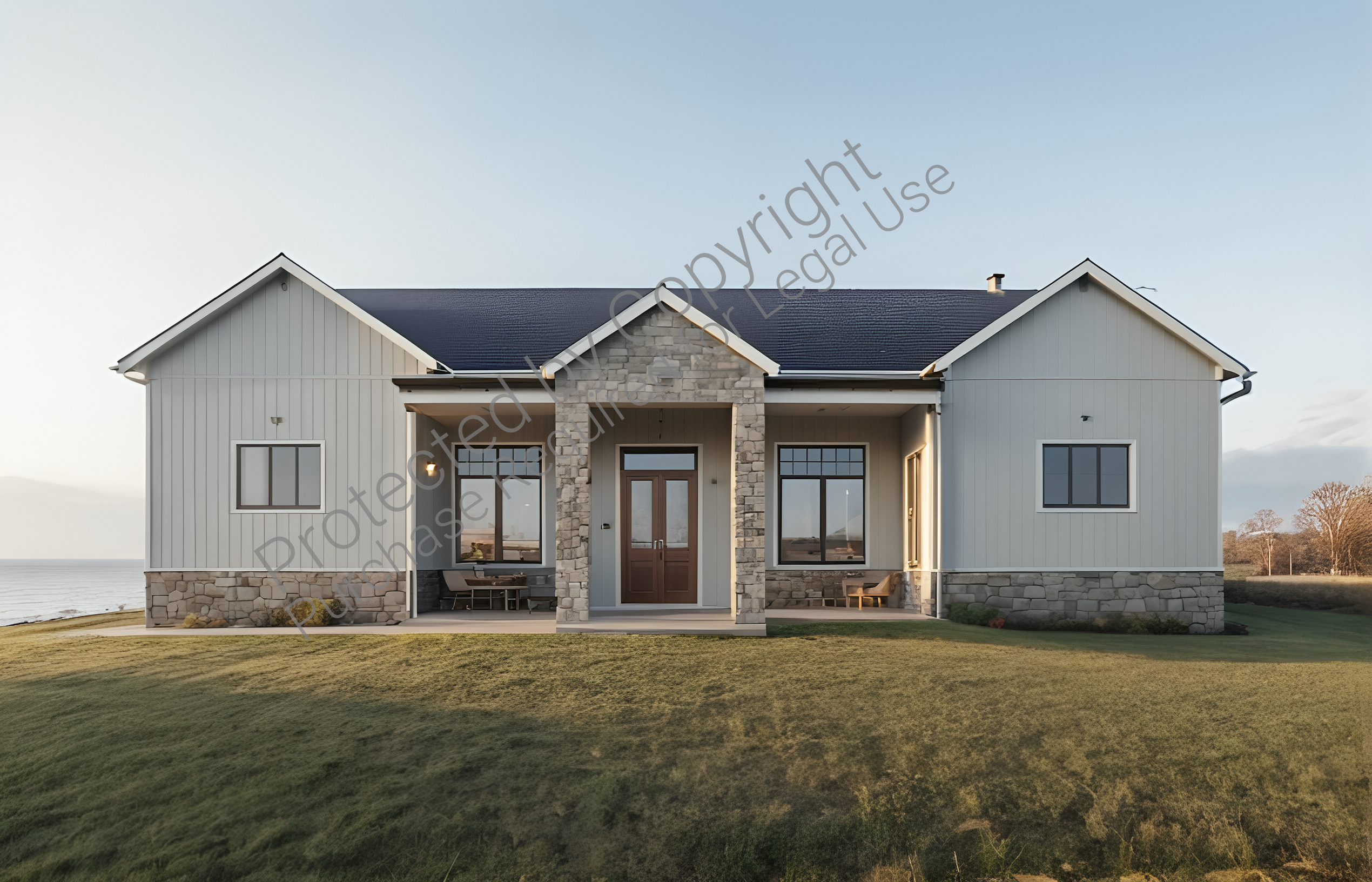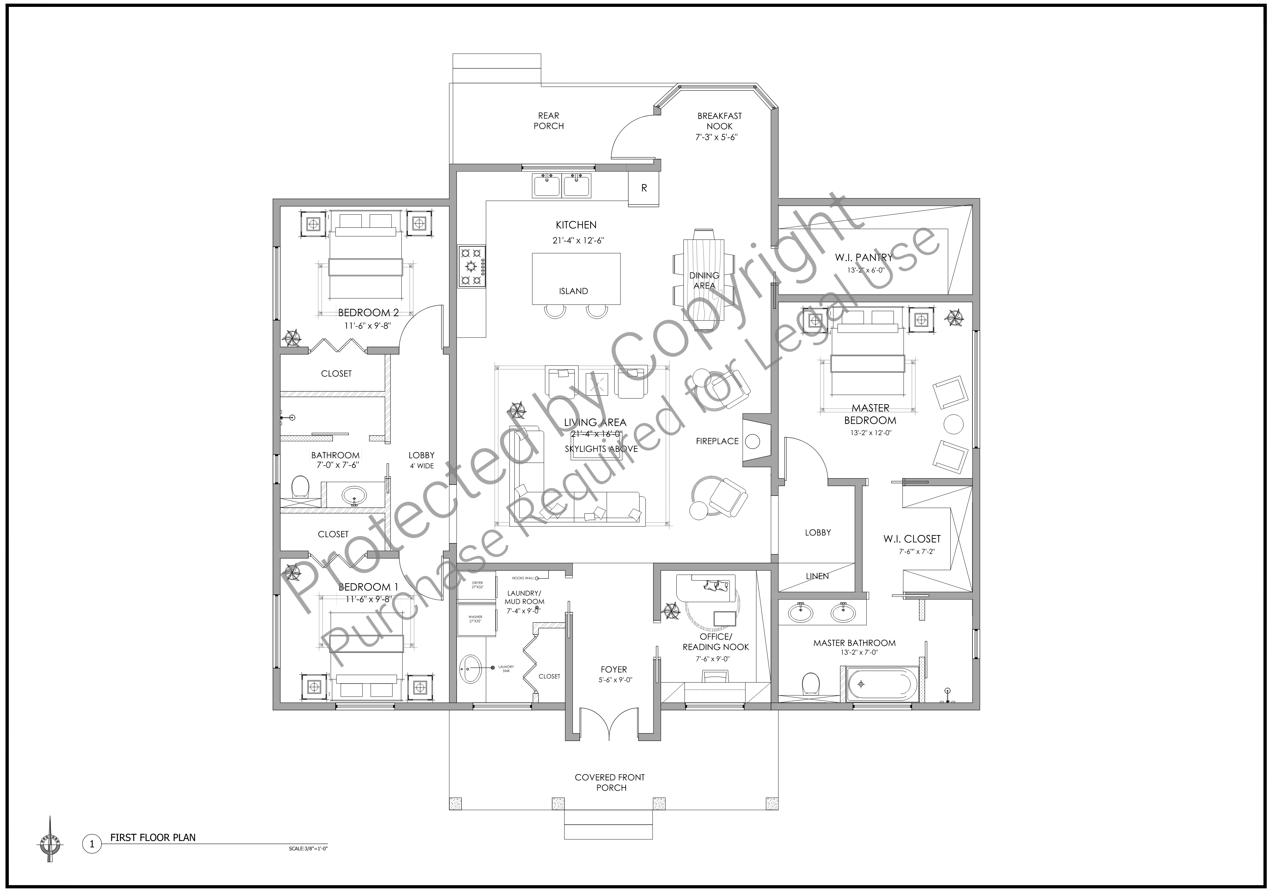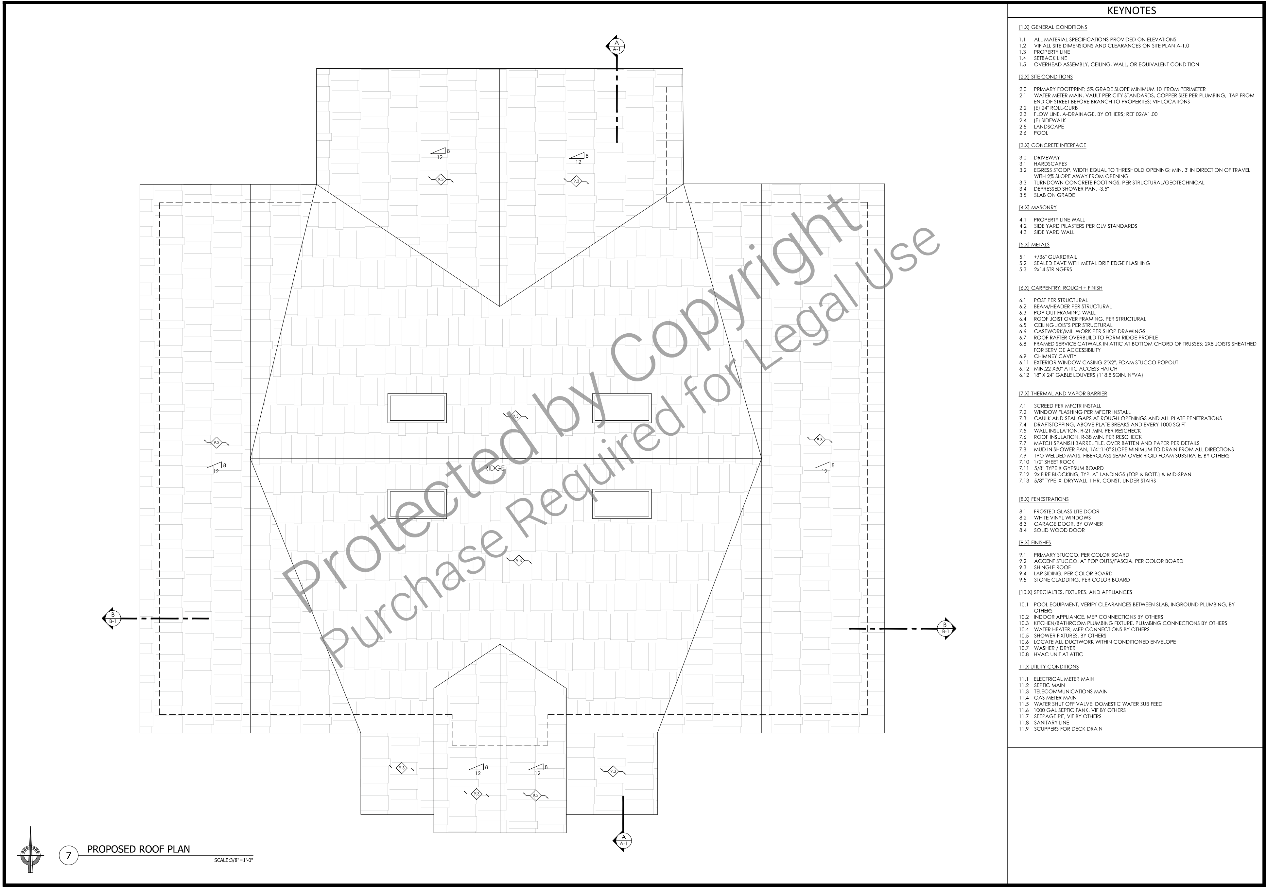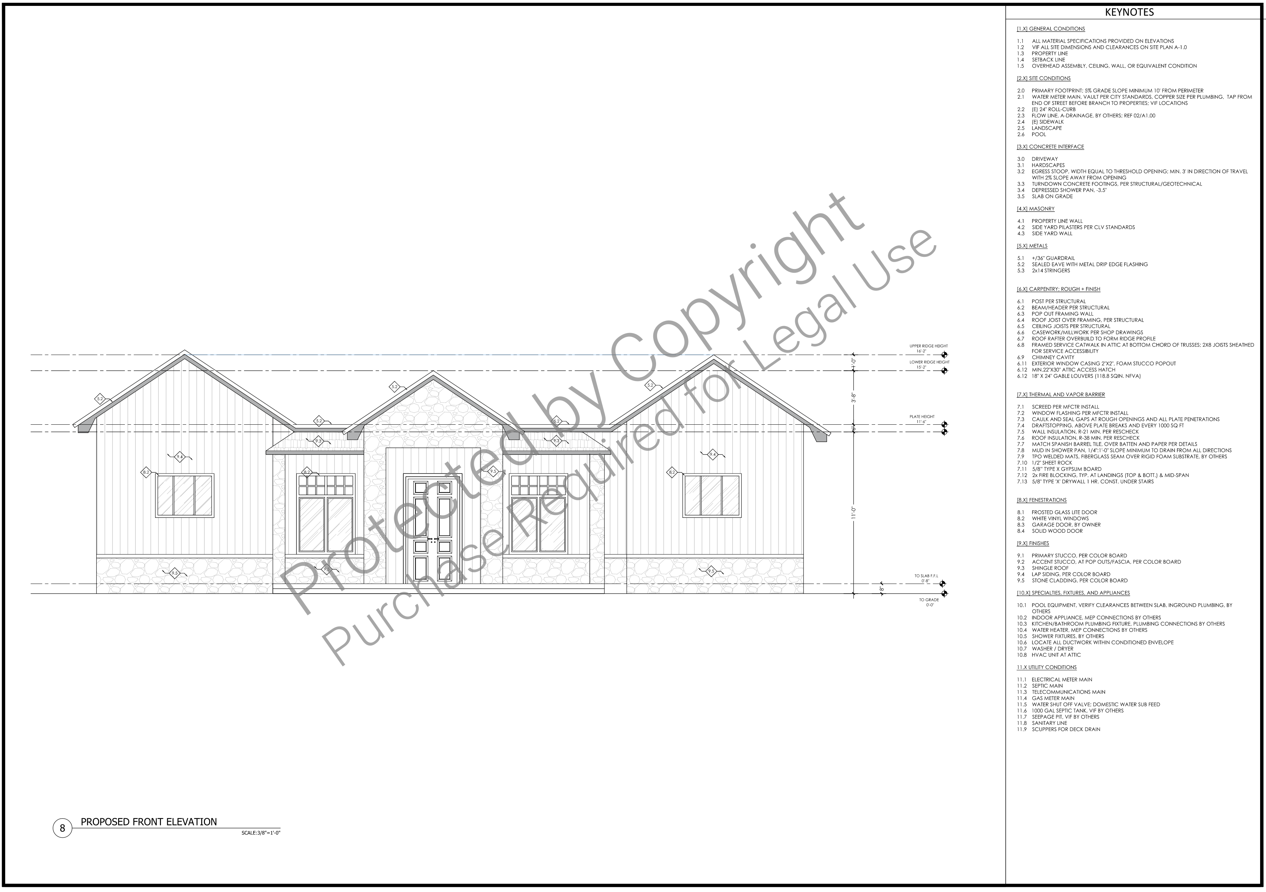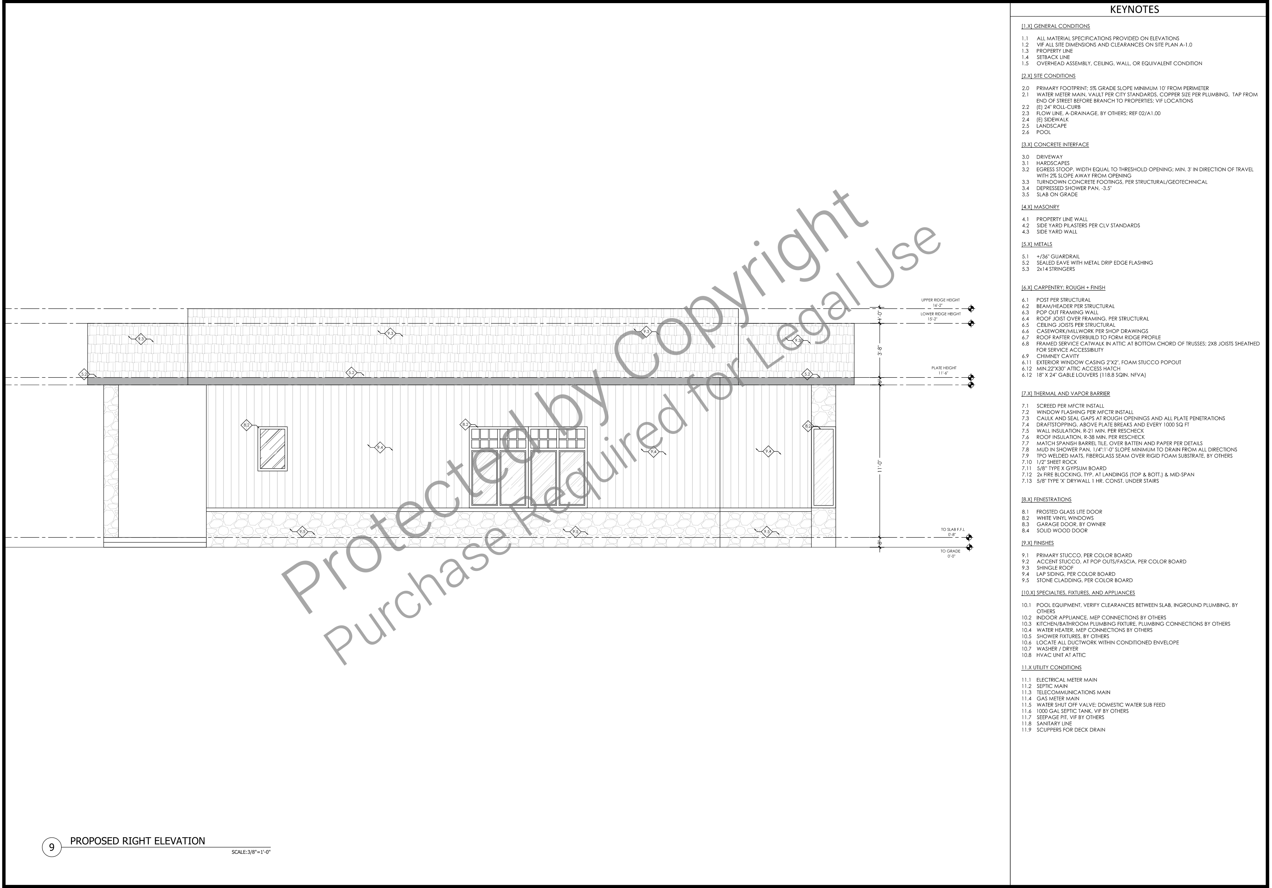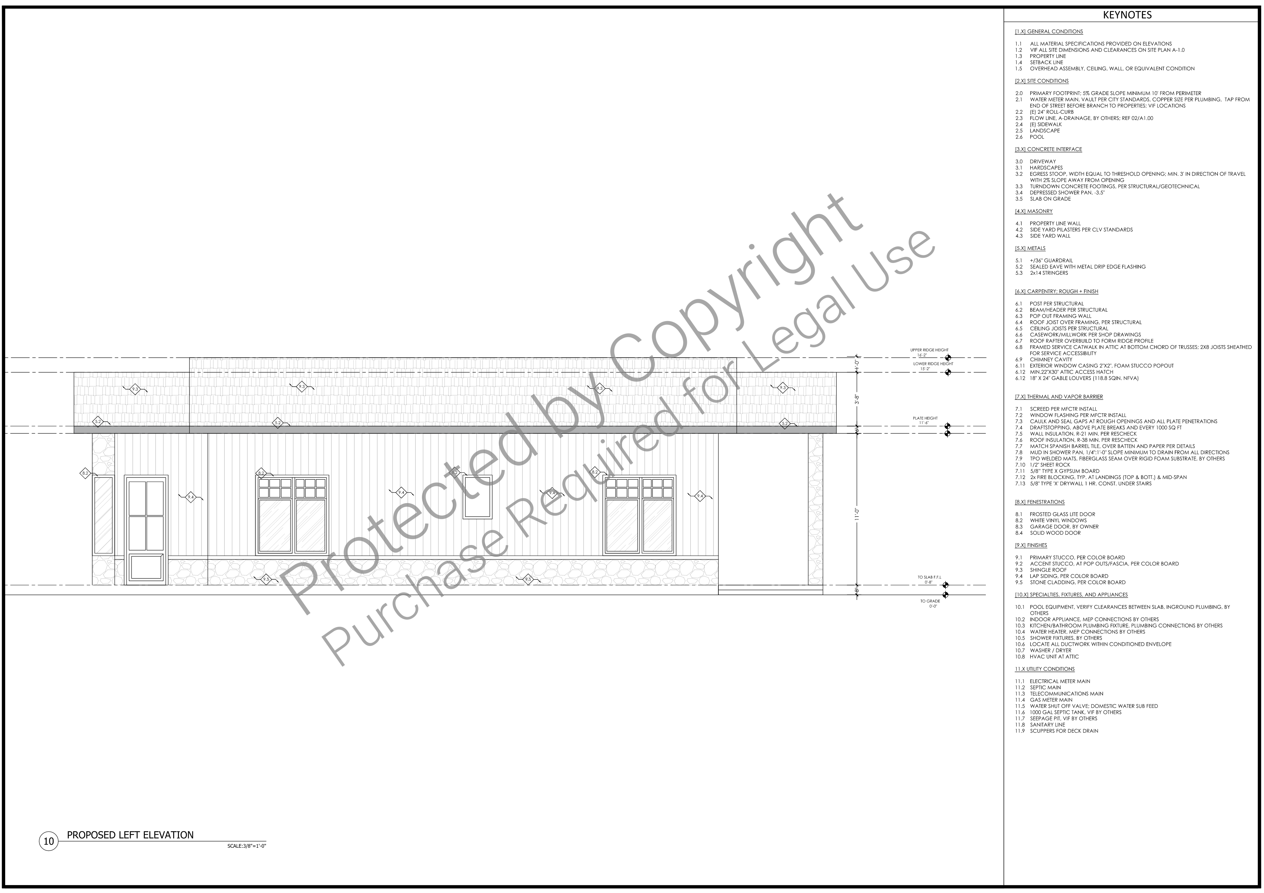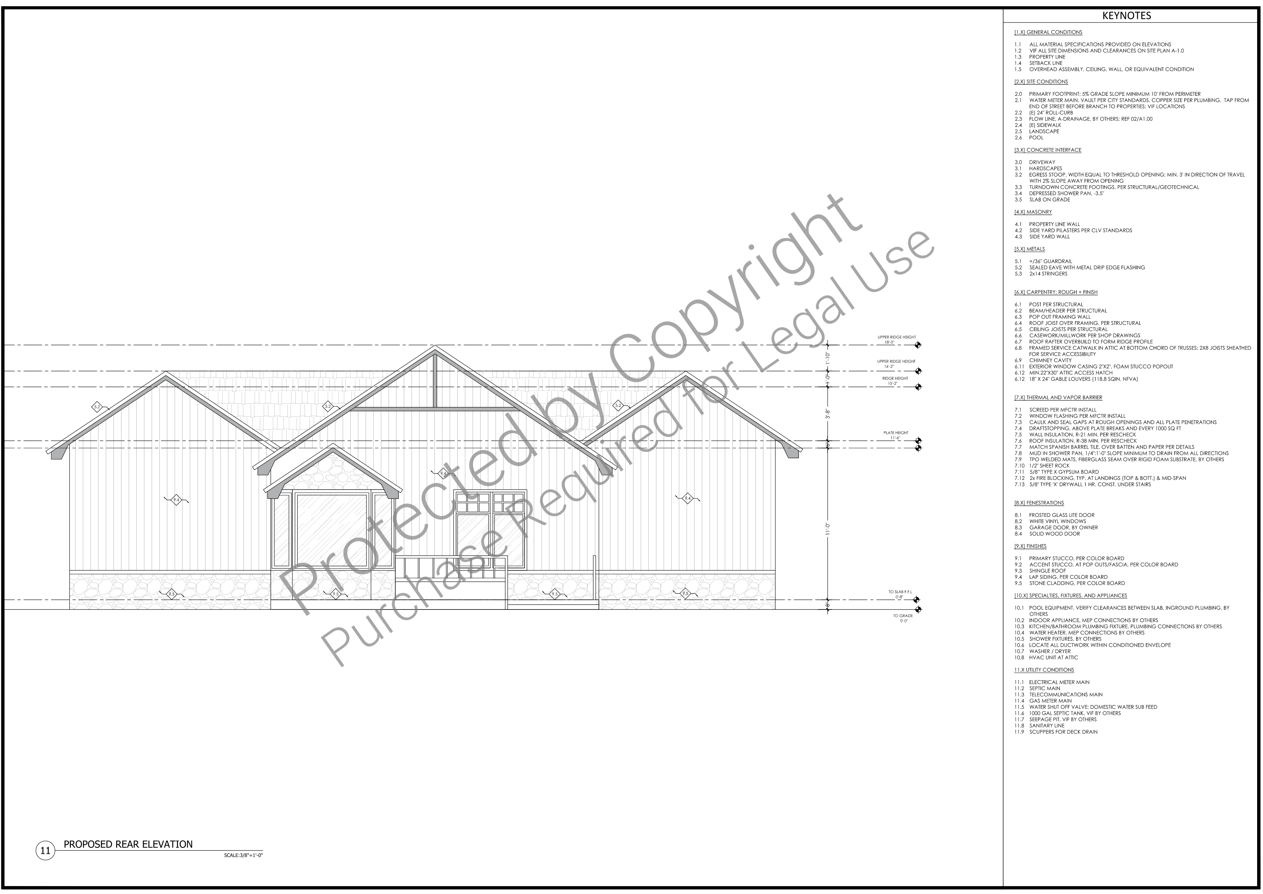What's included:
This blueprint package for the Colonial-Style Home Floor Plan (1760 SF, Single Floor) includes comprehensive and detailed architectural drawings, ensuring you have everything necessary for a seamless construction process. Here's what is included:
1. Floor Plan:
- Fully dimensioned layout of the home’s interior, showcasing room sizes, wall placements, door and window locations, and furniture layouts for reference.
- Placement of appliances, cabinetry, and plumbing fixtures for the kitchen and bathrooms.
- Utility spaces like the laundry room and storage areas clearly marked.
- Detailed design of the roof structure, including slopes, ridges, valleys, and overhangs.
- Material specifications and drainage points for water runoff.
- Locations for optional features like skylights or roof vents.
- Vertical cross-sections illustrating the relationship between floors, walls, and roof structures.
- Details on ceiling heights, insulation placement, and structural components for enhanced clarity.
- Front, rear, and side elevation views highlighting the home’s Colonial-style architectural elements, including the covered porch, window styles, and roofline.
- Notations for exterior materials such as siding, brick, or stone, as well as trim and roofing specifications.
- Window and door schedules providing exact dimensions and placements.
- Detailed drawings for custom features, such as the fireplace mantel and cabinetry.
- Optional rear patio construction details, including dimensions and materials.
- General guidelines and specifications for building materials, finishes, and construction techniques.
- Notes on local code compliance and structural requirements.
- Instructions for foundation, framing, and electrical layout for optimal construction practices.
What's not included:
This blueprint package for the Colonial-Style Home Floor Plan (1760 SF, Single Floor) is comprehensive but does not include the following items:
- Structural Engineering Plans:
- Specific structural calculations, beam sizes, and load-bearing details. These will need to be prepared by a licensed structural engineer based on local building codes and site conditions.
- HVAC Design:
- Heating, ventilation, and air conditioning layouts or specifications are not included. These should be designed by a professional HVAC contractor.
- Plumbing and Electrical Schematics:
- Detailed wiring diagrams and plumbing plans showing exact pipe routes, fixture hookups, or electrical circuits are not part of this package. Consult with licensed plumbers and electricians for these specifics.
- Site Plan:
- The package does not include a site-specific plan showing the placement of the house on your property, setbacks, grading, or landscaping. This must be customized based on your lot and local zoning requirements.
- Interior Design and Finishes:
- Specifications for paint colors, flooring materials, lighting fixtures, or furniture layouts are not provided. These elements are left to your discretion or an interior designer's guidance.
- Foundation Plan Adjustments:
- The blueprint includes general foundation details, but specific adjustments for site conditions such as sloping lots or soil requirements are not covered. A geotechnical engineer may be needed.
- Permits and Approvals:
- The package does not include services for obtaining local building permits or ensuring compliance with unique municipal regulations.
- Custom Modifications:
- Any alterations to the blueprint design to suit personal preferences or unique site conditions are not included and would require additional design work.
- Construction Labor and Materials:
- The blueprints do not include the cost or sourcing of building materials or labor, which must be coordinated with contractors and suppliers.
- Energy Efficiency Calculations:
- Compliance with energy codes, such as insulation R-values or energy modeling, is not part of the blueprint.
Plan SFH-100-0039
Colonial-Style Home - 1,760 SF - 1-floor
-
1560
 Heated S.F.
Heated S.F.
-
3
 Beds
Beds
-
2
 Bath
Bath
-
0
 Basement
Basement
-
1
 Floors
Floors
-
0
 No. Of Cars
No. Of Cars
-
None
 Car Garage
Car Garage
-
1560
 Heated S.F.
Heated S.F.
-
3
 Beds
Beds
-
2
 Bath
Bath
-
0
 Basement
Basement
-
1
 Floors
Floors
-
0
 No. Of Cars
No. Of Cars
-
None
 Car Garage
Car Garage
-
Design Style
- Colonial
- Design Style
- Colonial
-
Design Style
- Colonial
- Design Style
- Colonial
Description
Step into timeless elegance with this 1,760 square foot Colonial-style home, where classic design meets modern functionality. Perfectly tailored for those who appreciate symmetry, balance, and comfort, this thoughtfully designed layout is ideal for family living or those who love a spacious, single-level lifestyle.
From the moment you arrive, the inviting covered front porch welcomes you into a formal foyer that introduces the home’s graceful aesthetic. The central great room serves as the heart of the house, boasting a cozy fireplace that creates a warm and inviting space for gatherings. Seamlessly connected to the great room, the dining area and kitchen maintain an open flow while preserving a sense of structure.
The kitchen is a chef’s dream, offering a central island with seating, an abundance of cabinets, and a walk-in pantry for ample storage. Just off the kitchen, the sunlit breakfast nook features large windows that bathe the space in natural light. From the dining room, French doors lead to an optional rear patio, offering the perfect spot to enjoy outdoor meals or unwind in your private backyard.
On one side of the home, the luxurious master suite provides a serene retreat. The spacious bedroom connects to an ensuite bathroom with dual sinks, a walk-in shower, and a soaking tub, complemented by a large walk-in closet. The opposite wing of the house features two additional bedrooms, thoughtfully designed for privacy and comfort, with generous closet space and access to a shared full bathroom.
This floor plan also includes a dedicated home office or study near the foyer, making it easy to work from home or enjoy a quiet space for personal projects. Conveniently located near the bedrooms, the laundry room is designed with practicality in mind, offering ample space for appliances and storage.
Completing the layout are additional storage areas, including a linen closet and optional attic space, ensuring you have room for everything. With a covered front porch and optional rear patio, this home is designed for both indoor and outdoor enjoyment, making it a perfect blend of tradition and practicality.
Experience the charm and functionality of this Colonial-style home, where timeless design meets modern living. Whether you're entertaining or relaxing, this floor plan offers everything you need to create lasting memories.
What's included:
This blueprint package for the Colonial-Style Home Floor Plan (1760 SF, Single Floor) includes comprehensive and detailed architectural drawings, ensuring you have everything necessary for a seamless construction process. Here's what is included:
1. Floor Plan:
- Fully dimensioned layout of the home’s interior, showcasing room sizes, wall placements, door and window locations, and furniture layouts for reference.
- Placement of appliances, cabinetry, and plumbing fixtures for the kitchen and bathrooms.
- Utility spaces like the laundry room and storage areas clearly marked.
- Detailed design of the roof structure, including slopes, ridges, valleys, and overhangs.
- Material specifications and drainage points for water runoff.
- Locations for optional features like skylights or roof vents.
- Vertical cross-sections illustrating the relationship between floors, walls, and roof structures.
- Details on ceiling heights, insulation placement, and structural components for enhanced clarity.
- Front, rear, and side elevation views highlighting the home’s Colonial-style architectural elements, including the covered porch, window styles, and roofline.
- Notations for exterior materials such as siding, brick, or stone, as well as trim and roofing specifications.
- Window and door schedules providing exact dimensions and placements.
- Detailed drawings for custom features, such as the fireplace mantel and cabinetry.
- Optional rear patio construction details, including dimensions and materials.
- General guidelines and specifications for building materials, finishes, and construction techniques.
- Notes on local code compliance and structural requirements.
- Instructions for foundation, framing, and electrical layout for optimal construction practices.
What's not included:
This blueprint package for the Colonial-Style Home Floor Plan (1760 SF, Single Floor) is comprehensive but does not include the following items:
- Structural Engineering Plans:
- Specific structural calculations, beam sizes, and load-bearing details. These will need to be prepared by a licensed structural engineer based on local building codes and site conditions.
- HVAC Design:
- Heating, ventilation, and air conditioning layouts or specifications are not included. These should be designed by a professional HVAC contractor.
- Plumbing and Electrical Schematics:
- Detailed wiring diagrams and plumbing plans showing exact pipe routes, fixture hookups, or electrical circuits are not part of this package. Consult with licensed plumbers and electricians for these specifics.
- Site Plan:
- The package does not include a site-specific plan showing the placement of the house on your property, setbacks, grading, or landscaping. This must be customized based on your lot and local zoning requirements.
- Interior Design and Finishes:
- Specifications for paint colors, flooring materials, lighting fixtures, or furniture layouts are not provided. These elements are left to your discretion or an interior designer's guidance.
- Foundation Plan Adjustments:
- The blueprint includes general foundation details, but specific adjustments for site conditions such as sloping lots or soil requirements are not covered. A geotechnical engineer may be needed.
- Permits and Approvals:
- The package does not include services for obtaining local building permits or ensuring compliance with unique municipal regulations.
- Custom Modifications:
- Any alterations to the blueprint design to suit personal preferences or unique site conditions are not included and would require additional design work.
- Construction Labor and Materials:
- The blueprints do not include the cost or sourcing of building materials or labor, which must be coordinated with contractors and suppliers.
- Energy Efficiency Calculations:
- Compliance with energy codes, such as insulation R-values or energy modeling, is not part of the blueprint.

