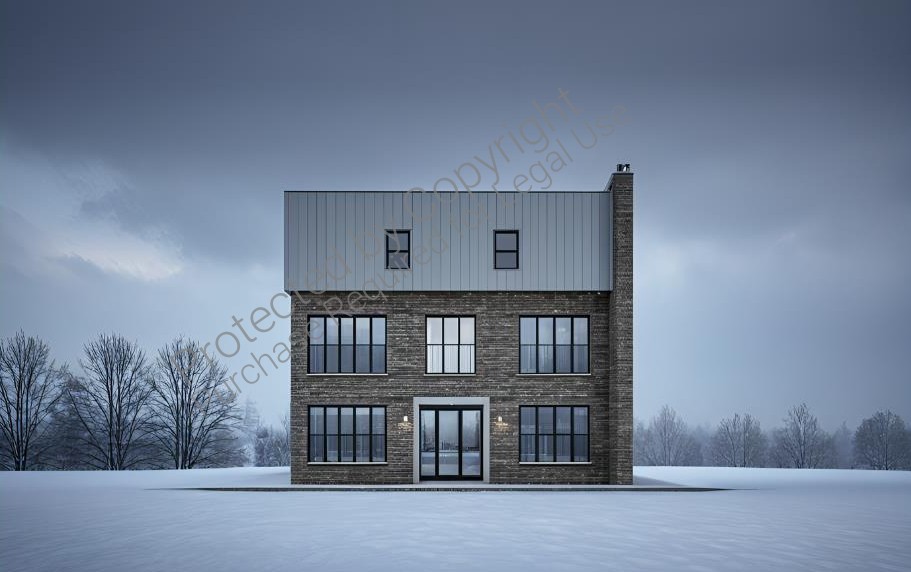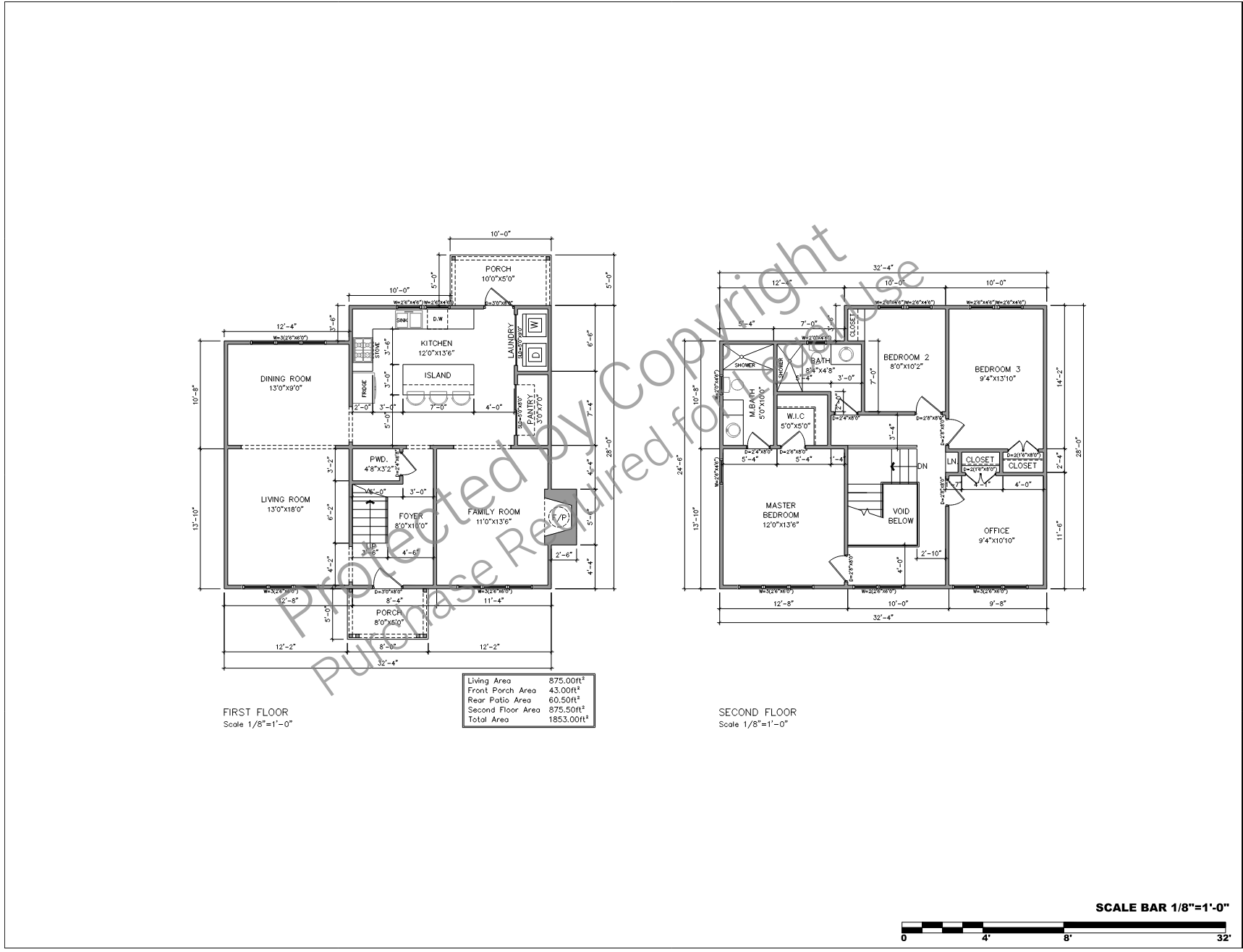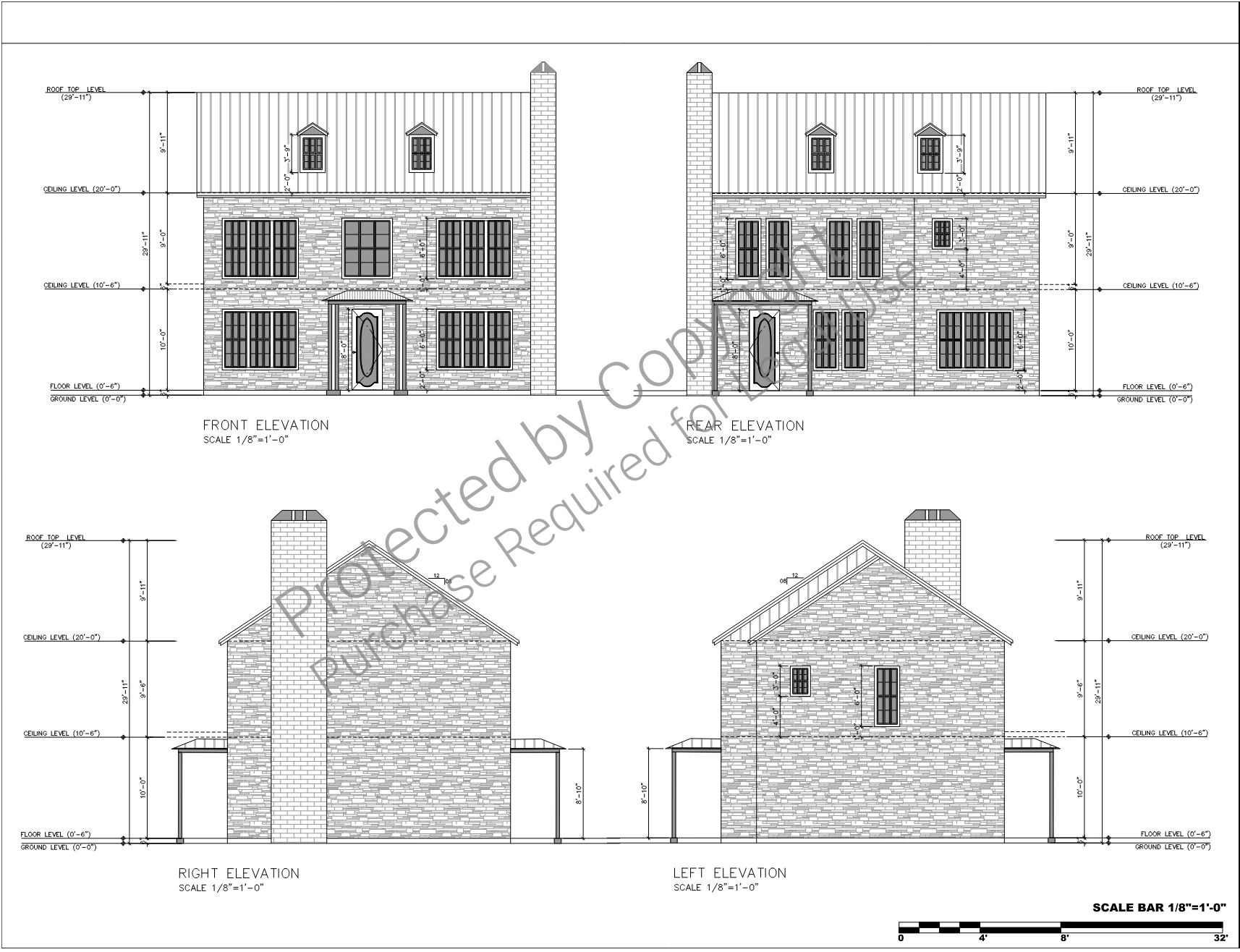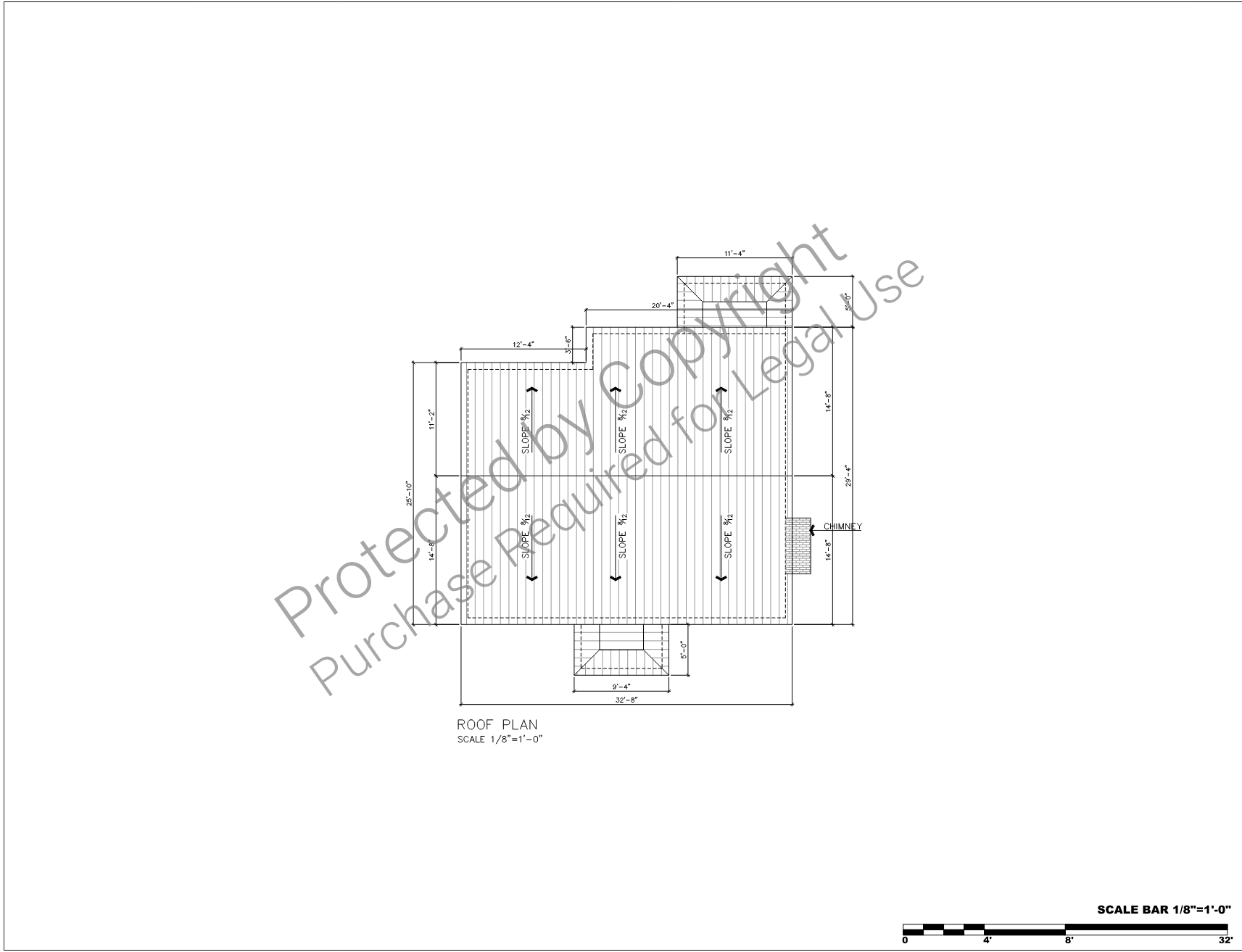What's included:
This listing provides a comprehensive package to bring this elegant Colonial-style home to life. Here's what is included:
- Detailed Floor Plans: Clear and precise layouts for both the first and second floors, covering all room dimensions, placements, and flow. These plans highlight the efficient and functional use of the home’s 1,750 square feet of space, ensuring that every corner is thoughtfully designed.
- Four Elevation Designs: Beautifully crafted exterior views of the home, showcasing its timeless Colonial-style architecture. These elevations emphasize the symmetrical façade, classic shutters, gabled roof, and other exterior details, allowing you to visualize the home’s curb appeal from all angles.
- Comprehensive Roof Plan: A meticulously designed roof layout that provides all the necessary details for proper construction. This ensures the roof aligns seamlessly with the home’s structure while maintaining the traditional aesthetic.
What's not included:
This listing does not include the following:
- Structural Engineering Plans: Specific details related to load-bearing elements or foundation engineering are not part of this package.
- MEP Plans (Mechanical, Electrical, Plumbing): The designs for HVAC systems, electrical wiring, and plumbing layouts are not included.
- Interior Design Details: Furniture layouts, decorative elements, and interior finishes are not provided.
- Landscaping Plans: Designs for outdoor spaces, including gardens, pathways, or patios, are excluded.
- Permitting Assistance: Guidance or services related to securing local construction permits are not part of the package.
Plan SFH-100-0033
Colonial-Style Home - 1,750 SF - 2-floors
-
1750
 Heated S.F.
Heated S.F.
-
3
 Beds
Beds
-
2
 Bath
Bath
-
0
 Basement
Basement
-
2
 Floors
Floors
-
0
 No. Of Cars
No. Of Cars
-
None
 Car Garage
Car Garage
-
1750
 Heated S.F.
Heated S.F.
-
3
 Beds
Beds
-
2
 Bath
Bath
-
0
 Basement
Basement
-
2
 Floors
Floors
-
0
 No. Of Cars
No. Of Cars
-
None
 Car Garage
Car Garage
-
Design Style
- Colonial
- Design Style
- Colonial
-
Design Style
- Colonial
- Design Style
- Colonial
Description
Welcome to your dream home—a beautifully designed Colonial-style house that combines timeless elegance with modern functionality. Spanning two stories, this home offers a thoughtful layout perfect for comfortable living and entertaining. Its striking symmetrical façade, complete with classic shutters and a charming gabled roof, is sure to catch your eye and make a lasting impression.
The first floor, covering 950 square feet, welcomes you with a central front door opening into a cozy foyer with staircase access. To the left, the expansive 15' x 18' living room boasts large windows that flood the space with natural light. Adjacent is a 12' x 14' dining room that seamlessly connects to the modern kitchen, which features a 12' x 15' layout, complete with an island, pantry, and state-of-the-art appliances. From the kitchen, step out to a quaint patio perfect for outdoor dining. Nearby, the family room offers a warm retreat with its inviting fireplace, while the conveniently located powder room and laundry area add practicality to this level.
The second floor, encompassing 800 square feet, is a serene retreat. The master suite is a luxurious haven with a 15' x 16' bedroom, a spacious ensuite bathroom, and a walk-in closet. Two additional bedrooms—measuring 12' x 12' and 10' x 12'—are well-suited for family or guests, sharing a well-appointed hallway bathroom with a dual-sink vanity and a bathtub/shower combination. A dedicated 10' x 10' home office provides flexibility as a workspace or guest room. Ample storage, including a centrally located linen closet, ensures everything has its place.
Designed with efficiency and elegance in mind, this home offers 1,750 square feet of carefully crafted living space. The traditional Colonial aesthetic paired with a practical, compact layout ensures both charm and functionality. Whether you’re hosting a dinner party or enjoying a quiet evening by the fireplace, this home is built to enhance your lifestyle.
Don't miss the chance to own this exquisite blend of classic style and modern convenience. Make it yours today!
What's included:
This listing provides a comprehensive package to bring this elegant Colonial-style home to life. Here's what is included:
- Detailed Floor Plans: Clear and precise layouts for both the first and second floors, covering all room dimensions, placements, and flow. These plans highlight the efficient and functional use of the home’s 1,750 square feet of space, ensuring that every corner is thoughtfully designed.
- Four Elevation Designs: Beautifully crafted exterior views of the home, showcasing its timeless Colonial-style architecture. These elevations emphasize the symmetrical façade, classic shutters, gabled roof, and other exterior details, allowing you to visualize the home’s curb appeal from all angles.
- Comprehensive Roof Plan: A meticulously designed roof layout that provides all the necessary details for proper construction. This ensures the roof aligns seamlessly with the home’s structure while maintaining the traditional aesthetic.
What's not included:
This listing does not include the following:
- Structural Engineering Plans: Specific details related to load-bearing elements or foundation engineering are not part of this package.
- MEP Plans (Mechanical, Electrical, Plumbing): The designs for HVAC systems, electrical wiring, and plumbing layouts are not included.
- Interior Design Details: Furniture layouts, decorative elements, and interior finishes are not provided.
- Landscaping Plans: Designs for outdoor spaces, including gardens, pathways, or patios, are excluded.
- Permitting Assistance: Guidance or services related to securing local construction permits are not part of the package.




