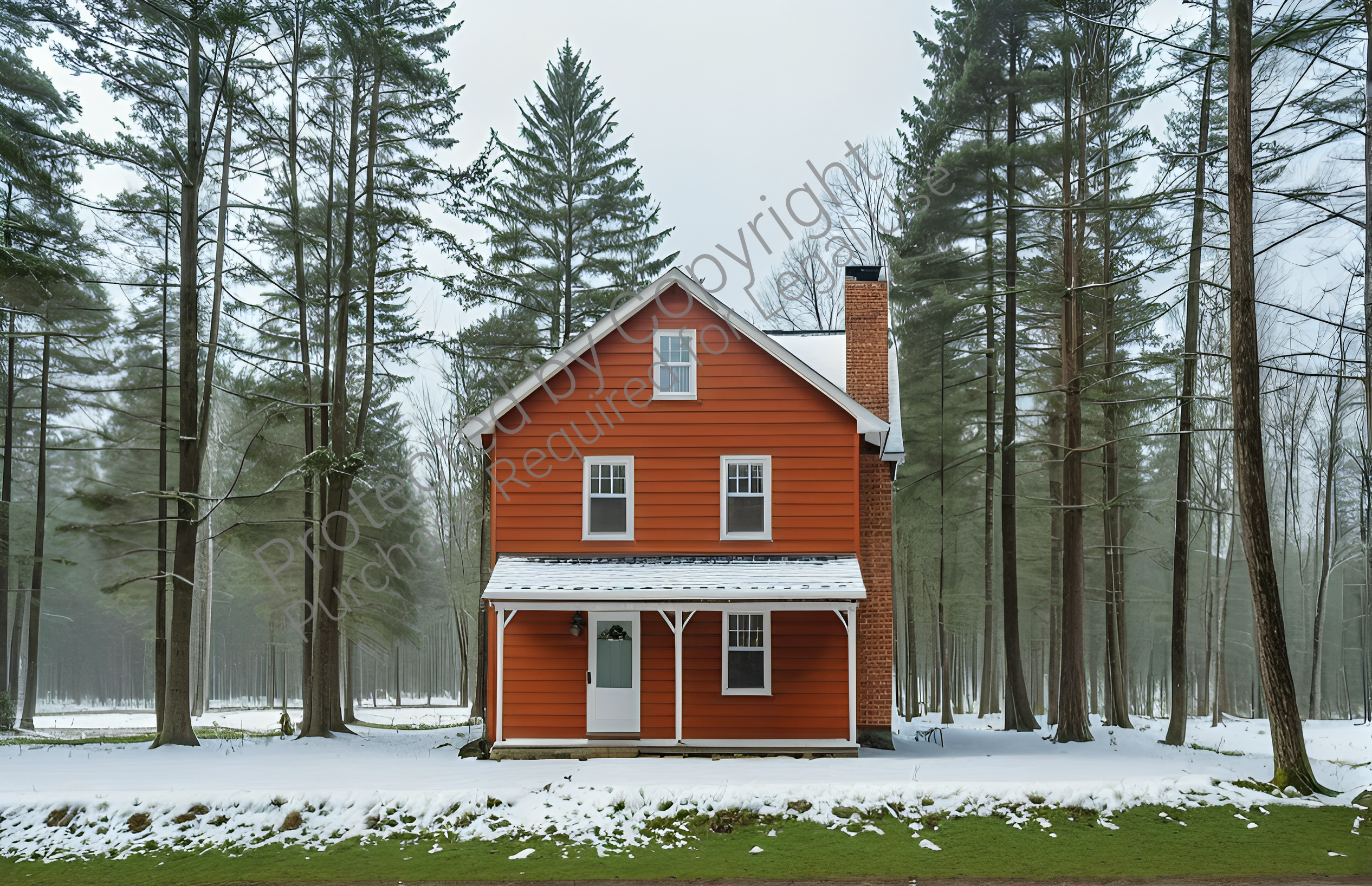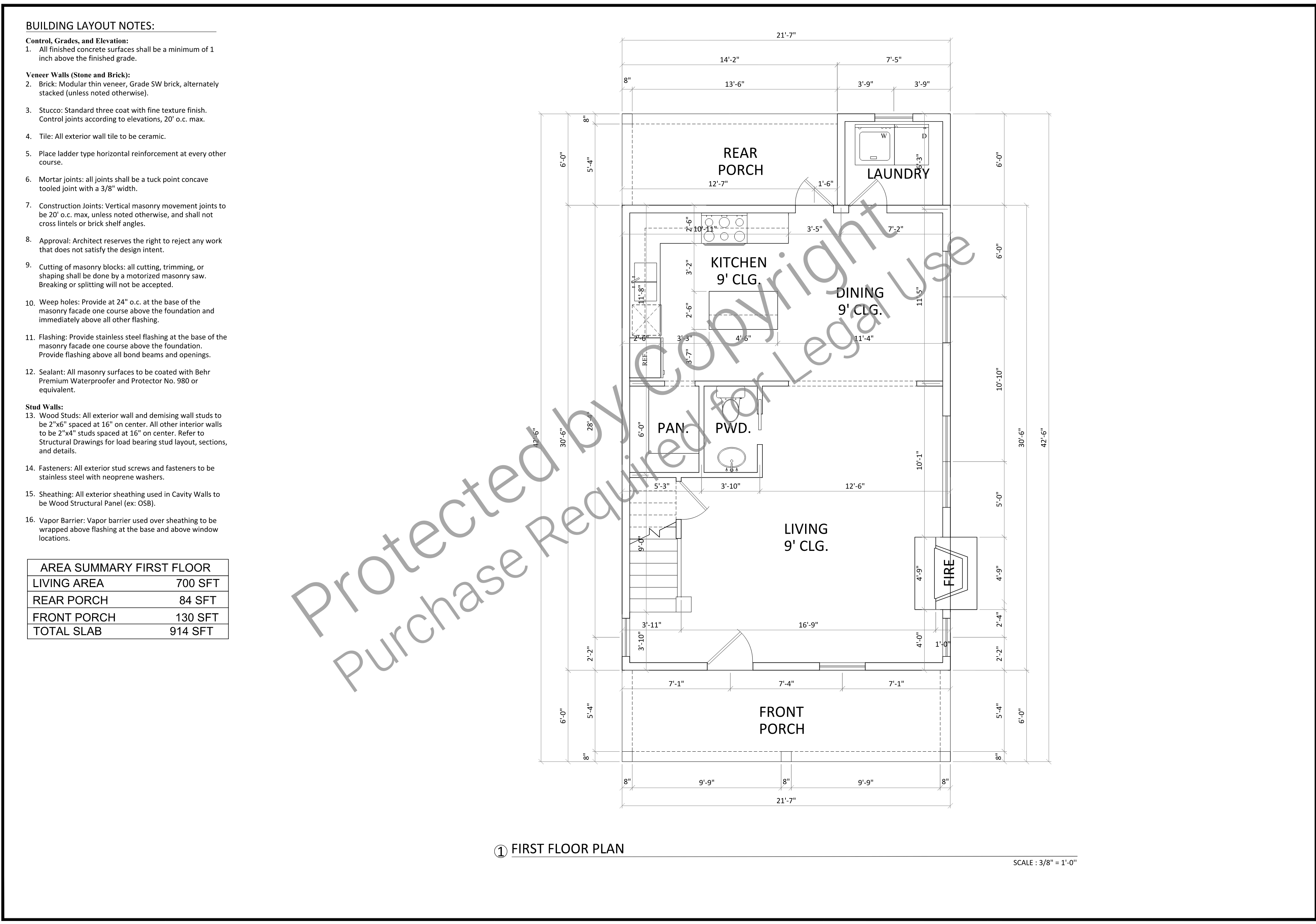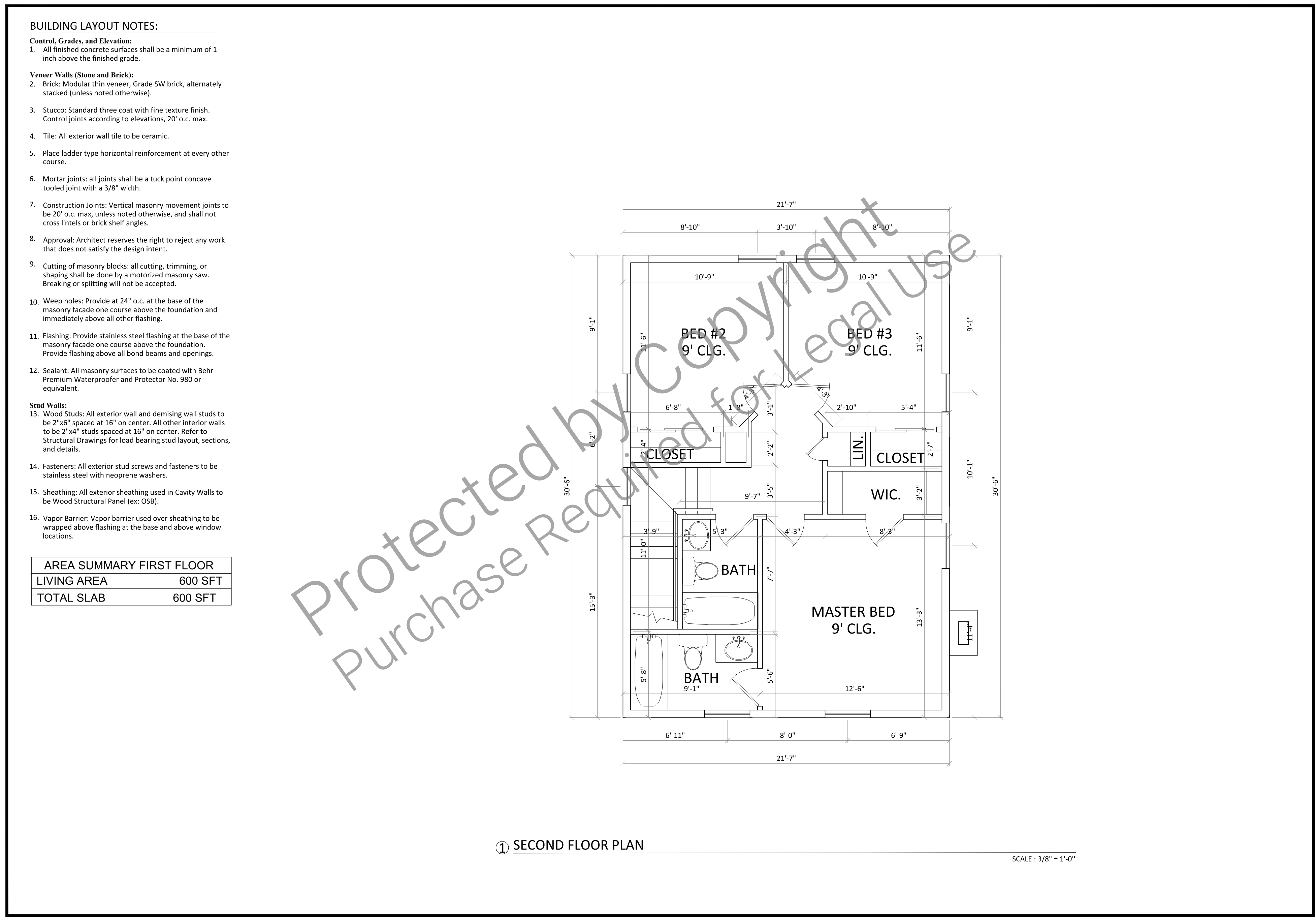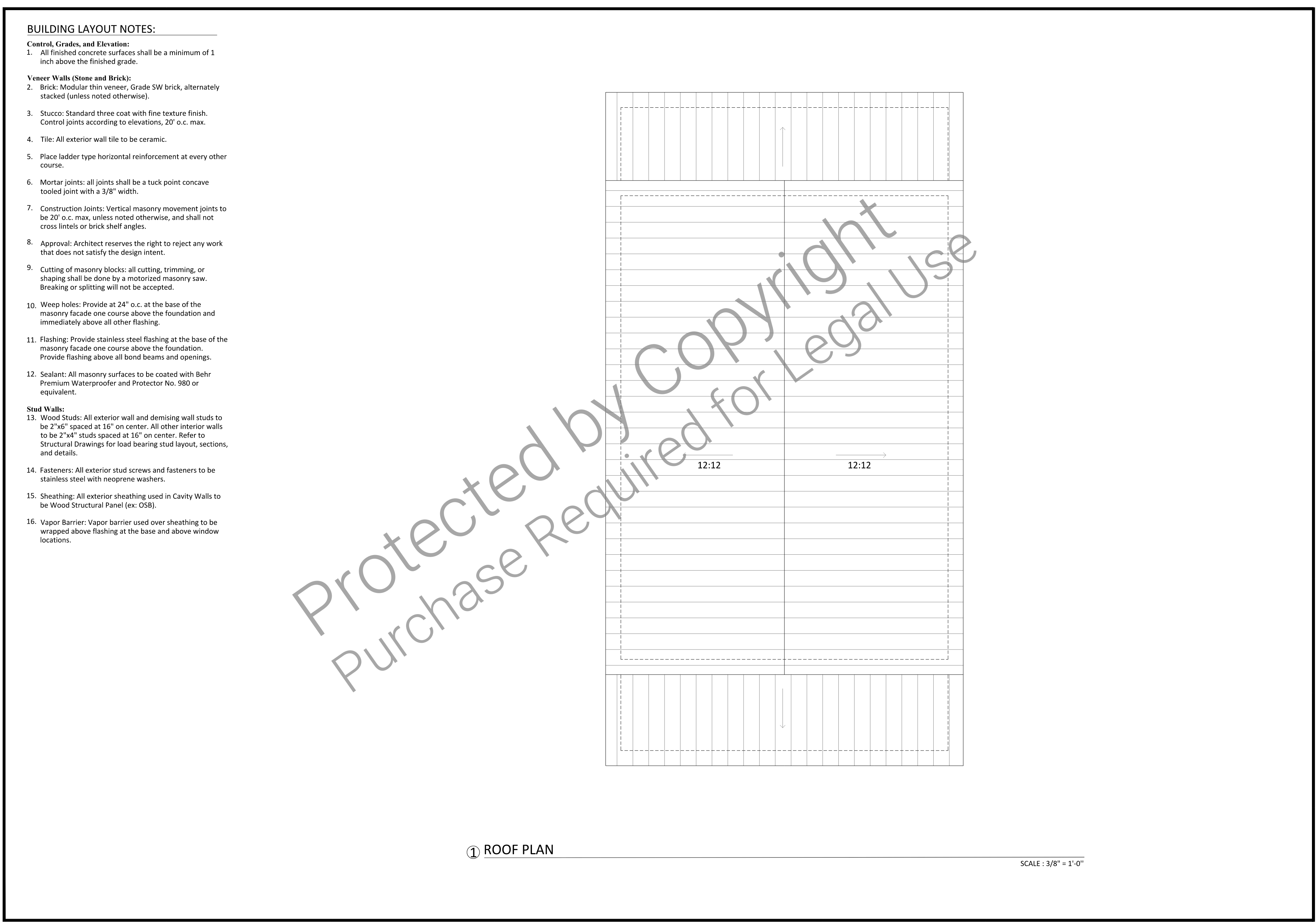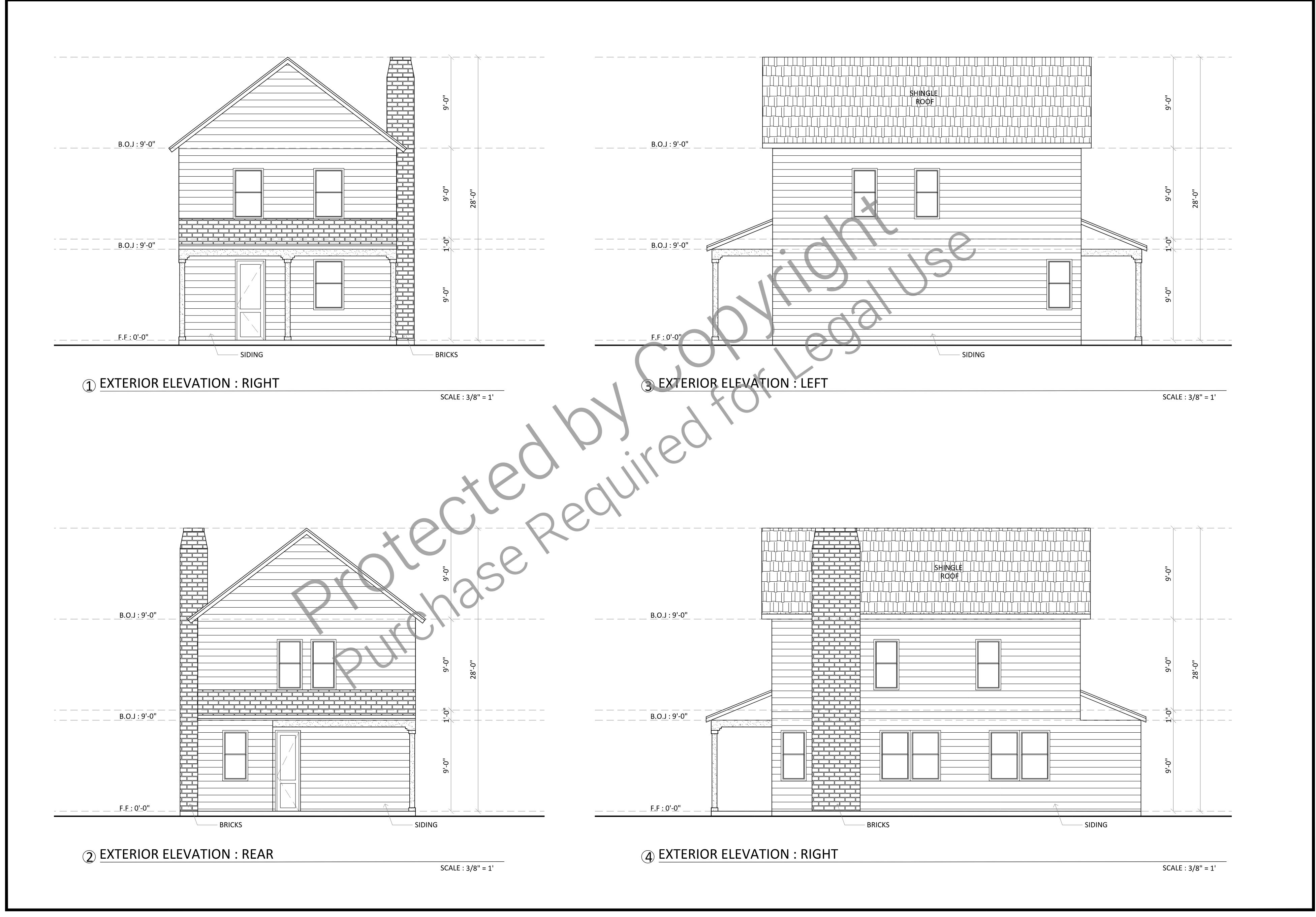What's included:
This comprehensive Colonial-style home blueprint package provides everything you need to bring your dream home to life. Designed with precision and clarity, the package includes the following essential components:
- Floor Plans: Detailed layouts for both the first and second floors, showcasing room dimensions, functional flow, and optimal space usage.
- Roof Plan: A complete roof plan with specifications and clear labeling, ensuring accurate construction and a flawless final appearance.
- Four Elevations: Professionally rendered front, rear, and side elevations that capture the timeless charm of Colonial-style architecture, offering a full perspective of the home’s exterior.
- Construction Notes: Comprehensive notes and guidelines, including material recommendations, design specifics, and instructions to guide builders through every stage of the process.
What's not included:
To ensure clarity, the following items are not included in this blueprint package and may need to be obtained separately:
- Structural Engineering Plans: Specific load calculations and localized structural requirements, such as foundation details or framing specifications, should be provided by a licensed engineer familiar with your building site’s conditions.
- HVAC, Plumbing, and Electrical Layouts: These systems require customization to meet local codes and your personal preferences. Your contractor or specialist can design these components to fit your needs.
- Site Plans: Lot-specific details, such as grading, setbacks, or utilities, are not included and must be developed based on your property.
- Permits and Approvals: The package does not include documents required for local building permits or HOA approvals. It is your responsibility to ensure compliance with all local building codes and regulations.
- Interior Design Details: Furnishings, finishes, and custom cabinetry layouts are not part of the blueprint package. These can be tailored to your style during the construction or design process.
Plan SFH-100-0043
Colonial-Style Home - 1,300 SF - 2-floors
-
1300
 Heated S.F.
Heated S.F.
-
3
 Beds
Beds
-
2
 Bath
Bath
-
0
 Basement
Basement
-
2
 Floors
Floors
-
0
 No. Of Cars
No. Of Cars
-
None
 Car Garage
Car Garage
-
1300
 Heated S.F.
Heated S.F.
-
3
 Beds
Beds
-
2
 Bath
Bath
-
0
 Basement
Basement
-
2
 Floors
Floors
-
0
 No. Of Cars
No. Of Cars
-
None
 Car Garage
Car Garage
-
Design Style
- Colonial
- Design Style
- Colonial
-
Design Style
- Colonial
- Design Style
- Colonial
Description
Discover the perfect blend of classic charm and modern convenience with this meticulously designed Colonial-style home. This 1,300 square foot floor plan offers a seamless balance of functionality and comfort, spread across two thoughtfully crafted floors.
First Floor: 700 SF of Warmth and Connectivity
Step through the central front door into a welcoming foyer that sets the tone for the home’s inviting atmosphere. To the left, a generous 14' x 16' living room serves as a sunlit haven, perfect for hosting gatherings or enjoying quiet moments. Flowing naturally from the living room, a 10' x 14' dining room leads to a 12' x 14' kitchen at the heart of the home. This modern kitchen boasts a central island, sleek appliances, and a convenient pantry, with direct access to a private rear patio ideal for alfresco dining and entertaining.
On the right, retreat to a cozy 10' x 12' family room complete with a fireplace, creating the perfect nook for relaxation. A discreetly positioned half bathroom near the foyer adds convenience, while a laundry area adjacent to the kitchen ensures household tasks are a breeze.
Second Floor: 600 SF of Privacy and Comfort
The second floor is a sanctuary for rest and rejuvenation. The master suite offers a spacious 14' x 14' layout, complemented by an ensuite bathroom and a walk-in closet for ultimate luxury. Two additional bedrooms (10' x 12' each) provide cozy retreats, sharing a beautifully appointed hallway bathroom with dual sinks and a full bathtub. A 9' x 10' bonus room adds versatility, ready to serve as a home office, nursery, or hobby space. A centrally located linen closet ensures storage needs are met with ease.
Why Choose This Blueprint?
This Colonial-style design delivers timeless appeal with its symmetrical layout, large windows for natural light, and efficient use of space. The flowing connections between living, dining, and outdoor areas cater to modern lifestyles, while the thoughtful bedroom configurations offer ultimate privacy and comfort.
Perfect for growing families or anyone seeking a charming, functional home, this blueprint embodies the best of traditional architecture and contemporary living. Make this timeless design your own and bring your dream home to life!
What's included:
This comprehensive Colonial-style home blueprint package provides everything you need to bring your dream home to life. Designed with precision and clarity, the package includes the following essential components:
- Floor Plans: Detailed layouts for both the first and second floors, showcasing room dimensions, functional flow, and optimal space usage.
- Roof Plan: A complete roof plan with specifications and clear labeling, ensuring accurate construction and a flawless final appearance.
- Four Elevations: Professionally rendered front, rear, and side elevations that capture the timeless charm of Colonial-style architecture, offering a full perspective of the home’s exterior.
- Construction Notes: Comprehensive notes and guidelines, including material recommendations, design specifics, and instructions to guide builders through every stage of the process.
What's not included:
To ensure clarity, the following items are not included in this blueprint package and may need to be obtained separately:
- Structural Engineering Plans: Specific load calculations and localized structural requirements, such as foundation details or framing specifications, should be provided by a licensed engineer familiar with your building site’s conditions.
- HVAC, Plumbing, and Electrical Layouts: These systems require customization to meet local codes and your personal preferences. Your contractor or specialist can design these components to fit your needs.
- Site Plans: Lot-specific details, such as grading, setbacks, or utilities, are not included and must be developed based on your property.
- Permits and Approvals: The package does not include documents required for local building permits or HOA approvals. It is your responsibility to ensure compliance with all local building codes and regulations.
- Interior Design Details: Furnishings, finishes, and custom cabinetry layouts are not part of the blueprint package. These can be tailored to your style during the construction or design process.

