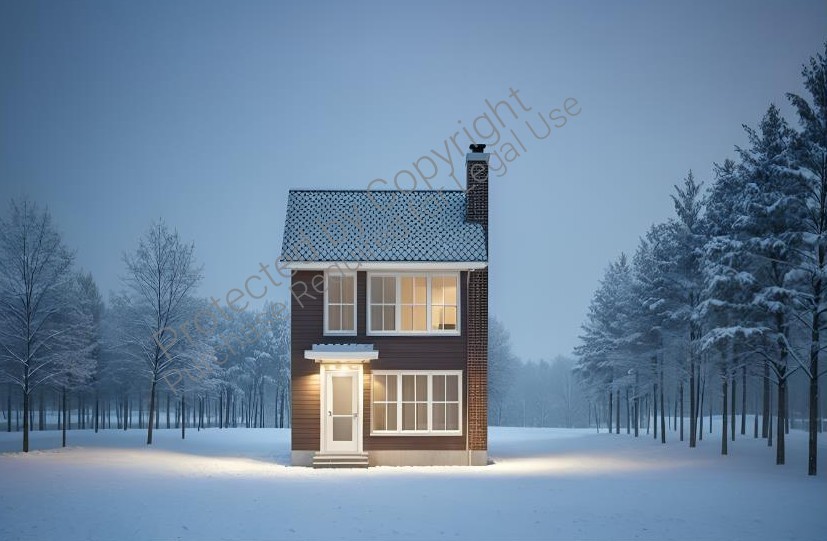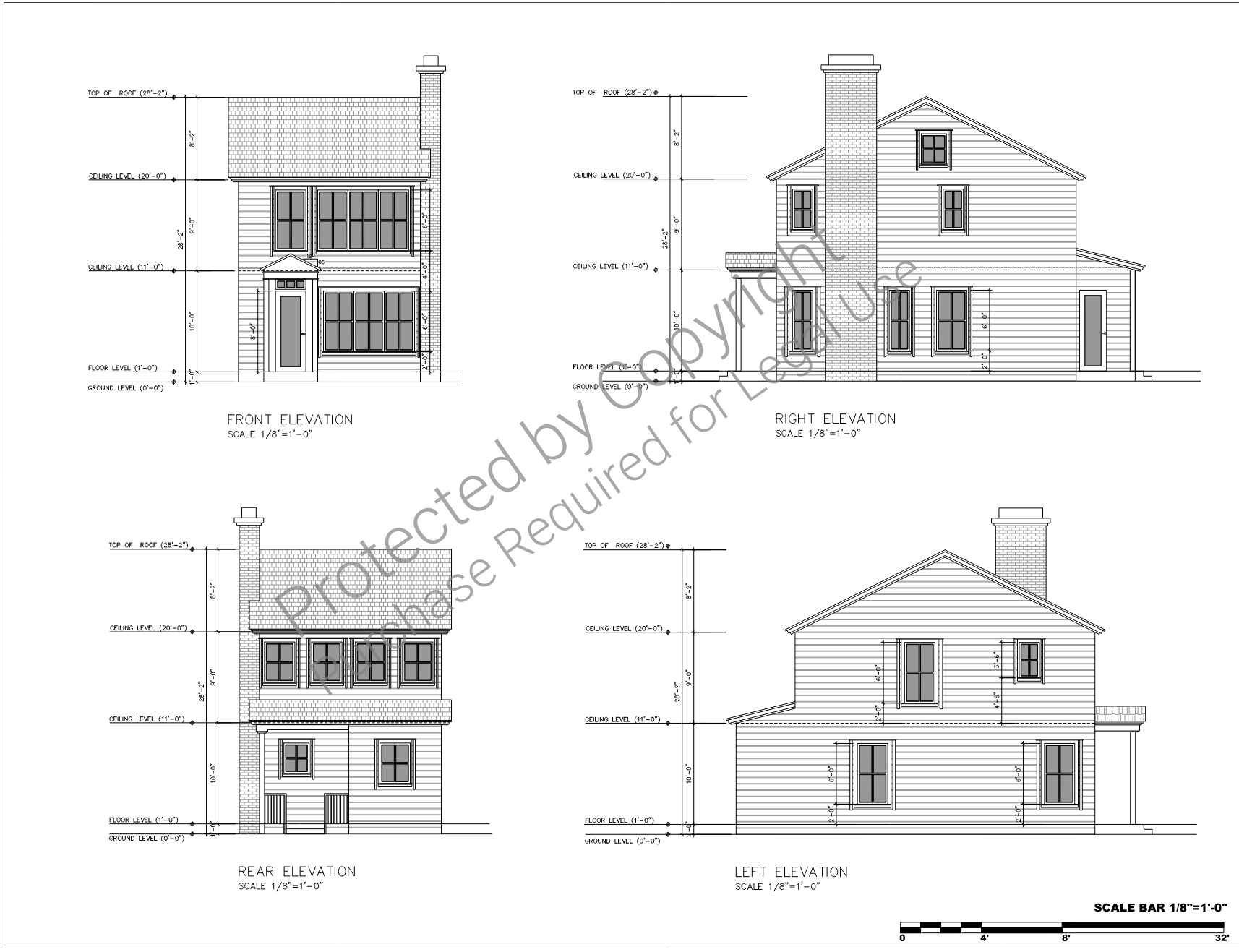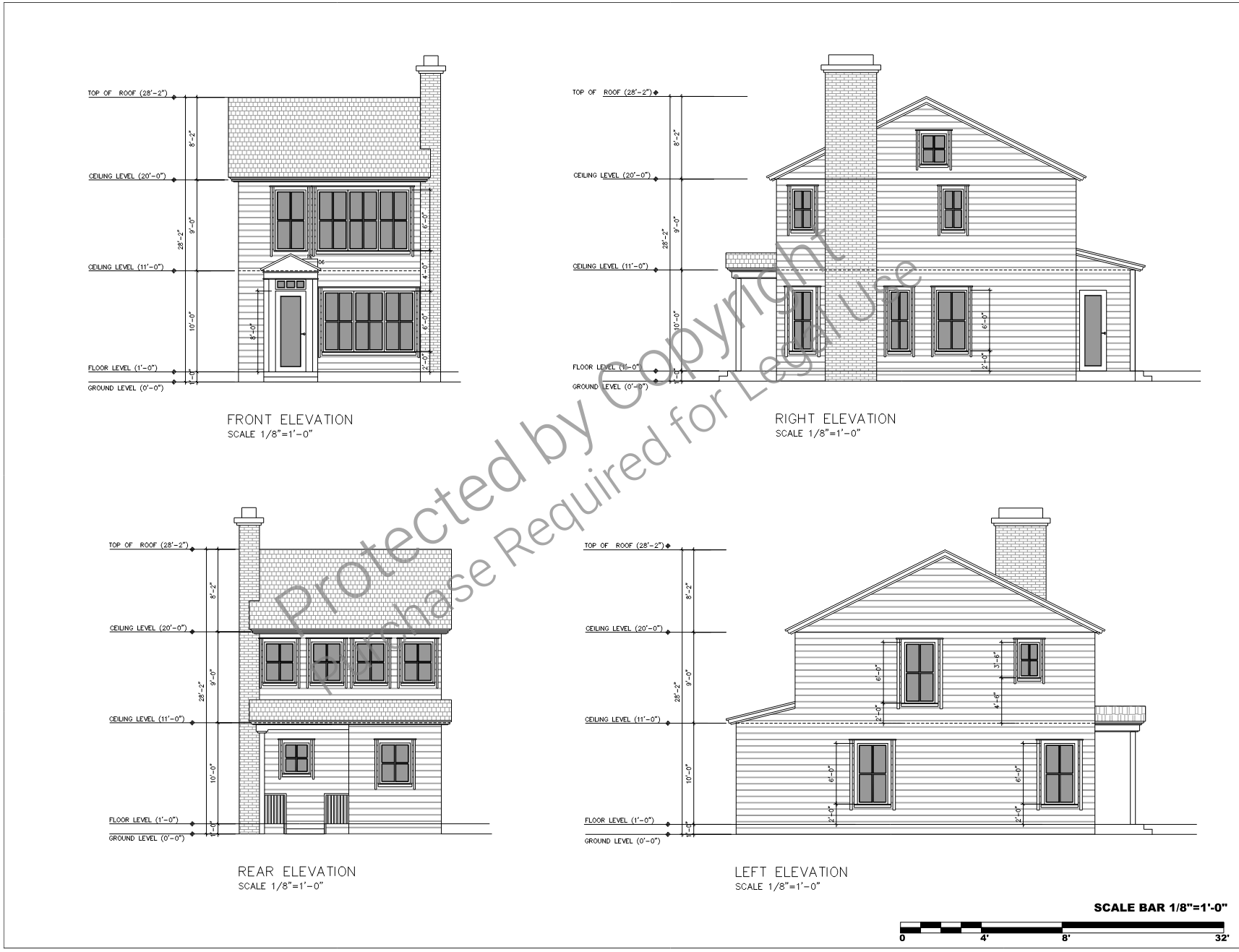What's included:
This Colonial-style home blueprint package includes the following:
- Detailed Floor Plans: Comprehensive layouts for both the ground floor and second floor, showcasing room dimensions and functional design.
- Exterior Elevations: Visual representations of the home’s classic Colonial-style façade from multiple angles.
- Roof Plan: A clear and accurate depiction of the roof structure for efficient construction.
- Key Design Details: Specifications for the covered front porch, backyard patio, and essential interior features.
What's not included:
This blueprint package does not include the following:
- Structural Engineering Plans: Load-bearing details, foundation specifications, or framing guidelines.
- Mechanical, Electrical, and Plumbing (MEP) Plans: Designs for HVAC systems, electrical wiring, or plumbing layouts.
- Interior Design Details: Furniture placement, décor suggestions, or material specifications for finishes.
- Landscaping Plans: Designs for outdoor features like gardens, pathways, or fencing.
- Construction Permits or Approvals: Guidance or services related to obtaining local building permits.
- Custom Modifications: Adjustments to the design tailored to specific site conditions or personal preferences.
Plan SFH-100-0035
Colonial-Style Home - 1,100 SF - 2-floor
-
1100
 Heated S.F.
Heated S.F.
-
3
 Beds
Beds
-
1
 Bath
Bath
-
0
 Basement
Basement
-
2
 Floors
Floors
-
0
 No. Of Cars
No. Of Cars
-
None
 Car Garage
Car Garage
-
1100
 Heated S.F.
Heated S.F.
-
3
 Beds
Beds
-
1
 Bath
Bath
-
0
 Basement
Basement
-
2
 Floors
Floors
-
0
 No. Of Cars
No. Of Cars
-
None
 Car Garage
Car Garage
-
Design Style
- Colonial
- Design Style
- Colonial
-
Design Style
- Colonial
- Design Style
- Colonial
Description
Discover the charm and efficiency of this thoughtfully designed 1,100 SF Colonial-style home. Combining timeless tradition with modern functionality, this home offers a compact layout that’s perfect for today’s lifestyle. Every detail has been carefully considered to maximize space while maintaining an inviting and stylish aesthetic.
Ground Floor: Step into the welcoming entryway, leading to a cozy living room that serves as the heart of the home. With large windows for abundant natural light and a central fireplace as a focal point, it’s the ideal spot for relaxing or entertaining. The open-concept dining area seamlessly flows into a modern kitchen featuring sleek appliances, generous counter space, and a pantry for added storage. Convenience is key with a well-placed powder room for guests and a practical mudroom/utility area, keeping daily clutter at bay and ensuring a tidy main floor.
Second Floor: Privacy and functionality define the upper level. The spacious primary bedroom boasts a walk-in closet and direct access to a shared full bathroom equipped with dual sinks and a tub/shower combo. Two additional bedrooms provide flexibility for family, guests, or a home office, each with ample closet space and bright, inviting windows.
Outdoor Living: The Colonial-style covered front porch adds undeniable curb appeal and serves as a charming space to unwind outdoors. At the back, a patio extends the living area into nature, perfect for intimate gatherings or quiet relaxation.
Highlights at a Glance:
- Ground Floor: Living room, dining area, modern kitchen, powder room, and mudroom/utility space.
- Second Floor: Primary bedroom with a walk-in closet, shared full bathroom, and two versatile bedrooms.
- Outdoor Features: Covered front porch and backyard patio.
What's included:
This Colonial-style home blueprint package includes the following:
- Detailed Floor Plans: Comprehensive layouts for both the ground floor and second floor, showcasing room dimensions and functional design.
- Exterior Elevations: Visual representations of the home’s classic Colonial-style façade from multiple angles.
- Roof Plan: A clear and accurate depiction of the roof structure for efficient construction.
- Key Design Details: Specifications for the covered front porch, backyard patio, and essential interior features.
What's not included:
This blueprint package does not include the following:
- Structural Engineering Plans: Load-bearing details, foundation specifications, or framing guidelines.
- Mechanical, Electrical, and Plumbing (MEP) Plans: Designs for HVAC systems, electrical wiring, or plumbing layouts.
- Interior Design Details: Furniture placement, décor suggestions, or material specifications for finishes.
- Landscaping Plans: Designs for outdoor features like gardens, pathways, or fencing.
- Construction Permits or Approvals: Guidance or services related to obtaining local building permits.
- Custom Modifications: Adjustments to the design tailored to specific site conditions or personal preferences.




