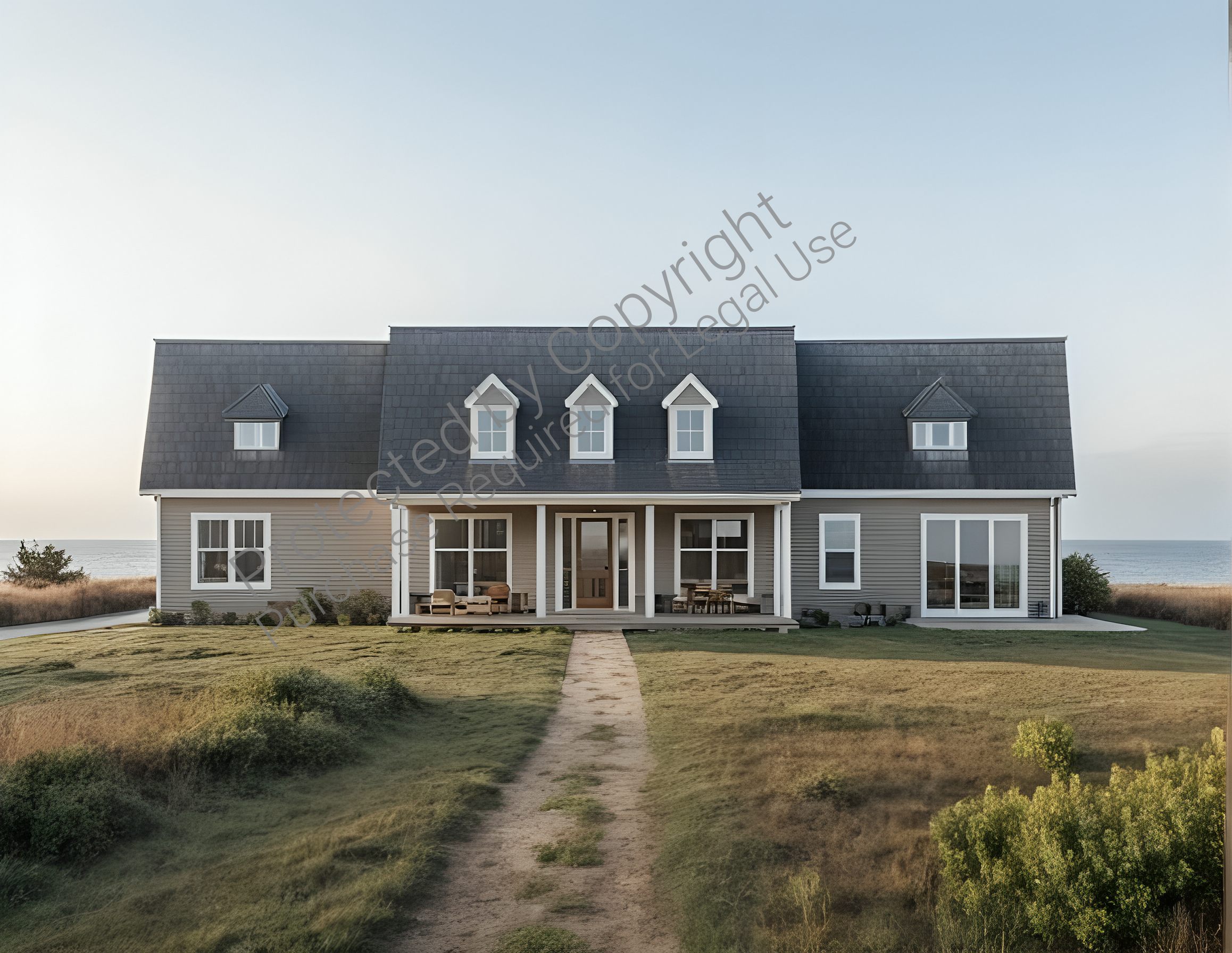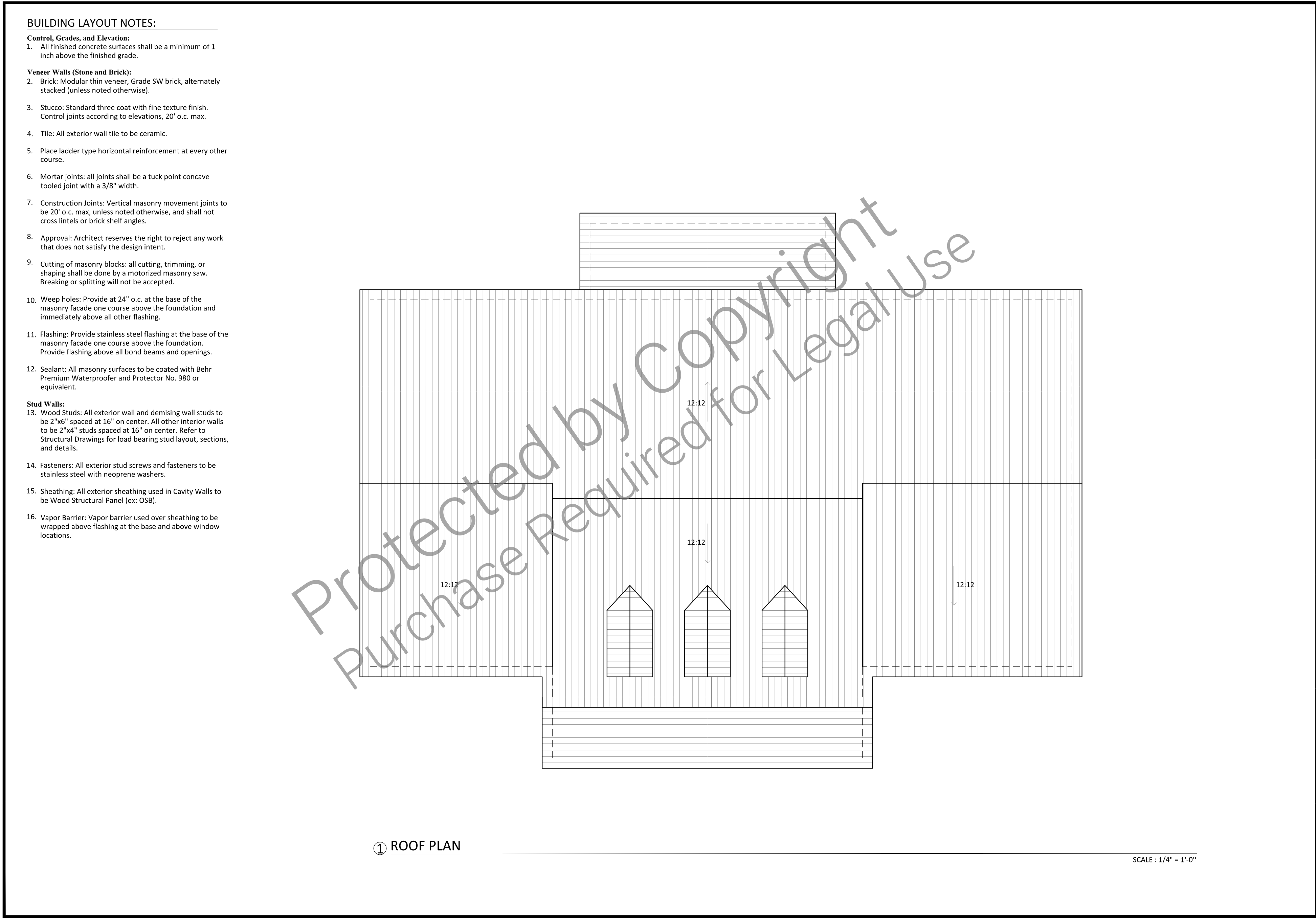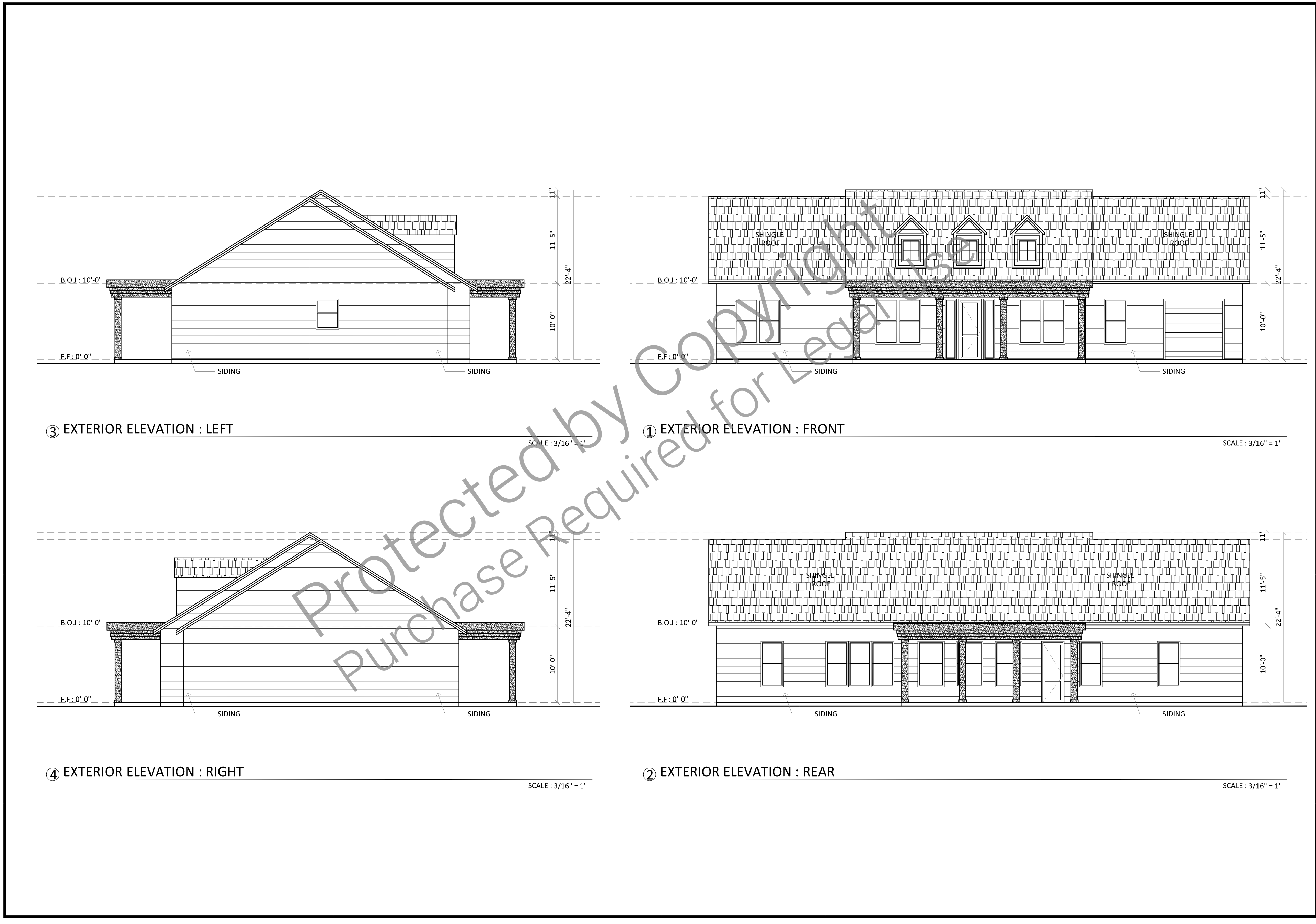What's included:
This blueprint package includes the fundamental design elements to guide the construction of your Cape Cod-style home. Here's what’s included:
- Floor Plan: A detailed layout of the home, showcasing room dimensions, furniture placement, and the overall flow of the space.
- Roof Plan: A precise depiction of the roof structure, including slopes and design specifications.
- Exterior Elevations: Four detailed elevation drawings, providing clear views of all sides of the home to highlight its architectural style and features.
What's not included:
This blueprint package provides essential design details but does not include the following:
- Foundation Plan: Details for slab, crawl space, or basement configurations are not included.
- Electrical Plan: Layouts for outlets, switches, or lighting fixtures are not part of this package.
- Plumbing Design: Specific plumbing schematics or fixture placements.
- HVAC Design: Heating, ventilation, and air conditioning system layouts.
- Interior Details: Built-in features, cabinetry specifications, or interior trim details.
- Structural Engineering: Calculations or specifications for load-bearing elements or beam sizing.
- Site-Specific Information: Grading, drainage, or other details tailored to your specific lot or local building codes.
- Permit Documents: Any additional forms or documents required for obtaining building permits.
- Customizations: Modifications to the existing design or adjustments for specific preferences.
Plan SFH-100-0017
Cape Code-Style Home - 2,050 SF - 1-floor
-
2050
 Heated S.F.
Heated S.F.
-
3
 Beds
Beds
-
2
 Bath
Bath
-
0
 Basement
Basement
-
1
 Floors
Floors
-
1
 No. Of Cars
No. Of Cars
-
Attached
 Car Garage
Car Garage
-
2050
 Heated S.F.
Heated S.F.
-
3
 Beds
Beds
-
2
 Bath
Bath
-
0
 Basement
Basement
-
1
 Floors
Floors
-
1
 No. Of Cars
No. Of Cars
-
Attached
 Car Garage
Car Garage
-
Design Style
- Cape Cod
- Design Style
- Cape Cod
-
Design Style
- Cape Cod
- Design Style
- Cape Cod
Description
Experience the timeless charm of Cape Cod architecture combined with modern functionality in this beautifully designed 2,050 SF Cape Cod-style home. This single-story gem perfectly balances classic design elements with contemporary conveniences, making it ideal for families, couples, or anyone seeking a stylish and practical home.
The exterior showcases a symmetrical front façade, complete with a central front door flanked by elegant double-hung windows. A covered front porch, 6 to 8 feet deep, invites you to relax and enjoy outdoor living in true Cape Cod fashion.
Step inside to discover an open-concept living area at the heart of the home. The great room boasts vaulted ceilings, a cozy fireplace with built-in shelves, and large rear windows that flood the space with natural light and frame picturesque backyard views. The adjoining kitchen features an oversized island with seating for four, a walk-in pantry, and plenty of workspace to make entertaining effortless.
The private left wing includes a spacious primary suite with room for a sitting area, a luxurious ensuite with a soaking tub, walk-in shower, and double vanity, plus a walk-in closet outfitted with custom built-ins. Two additional guest bedrooms share a convenient Jack-and-Jill bathroom, ensuring privacy and functionality.
On the right wing, practical spaces like the mudroom, complete with bench seating and cubbies, and a well-equipped laundry room with a folding station, make everyday tasks a breeze. A powder room and a versatile home office or flex room, located near the foyer, add convenience and adaptability. For an extra touch of luxury, consider an optional sunroom with sliding doors that open to a spacious rear deck or patio, perfect for entertaining or unwinding in the landscaped backyard.
The single-bay garage features an optional storage loft, offering ample space for vehicles and belongings. Whether you dream of hosting backyard gatherings, enjoying quiet mornings on the porch, or creating the perfect work-from-home setup, this Cape Cod-style home provides a harmonious blend of style and functionality.
Let this elegant and efficient layout redefine the way you live, combining classic Cape Cod aesthetics with all the features modern homeowners desire.
What's included:
This blueprint package includes the fundamental design elements to guide the construction of your Cape Cod-style home. Here's what’s included:
- Floor Plan: A detailed layout of the home, showcasing room dimensions, furniture placement, and the overall flow of the space.
- Roof Plan: A precise depiction of the roof structure, including slopes and design specifications.
- Exterior Elevations: Four detailed elevation drawings, providing clear views of all sides of the home to highlight its architectural style and features.
What's not included:
This blueprint package provides essential design details but does not include the following:
- Foundation Plan: Details for slab, crawl space, or basement configurations are not included.
- Electrical Plan: Layouts for outlets, switches, or lighting fixtures are not part of this package.
- Plumbing Design: Specific plumbing schematics or fixture placements.
- HVAC Design: Heating, ventilation, and air conditioning system layouts.
- Interior Details: Built-in features, cabinetry specifications, or interior trim details.
- Structural Engineering: Calculations or specifications for load-bearing elements or beam sizing.
- Site-Specific Information: Grading, drainage, or other details tailored to your specific lot or local building codes.
- Permit Documents: Any additional forms or documents required for obtaining building permits.
- Customizations: Modifications to the existing design or adjustments for specific preferences.




