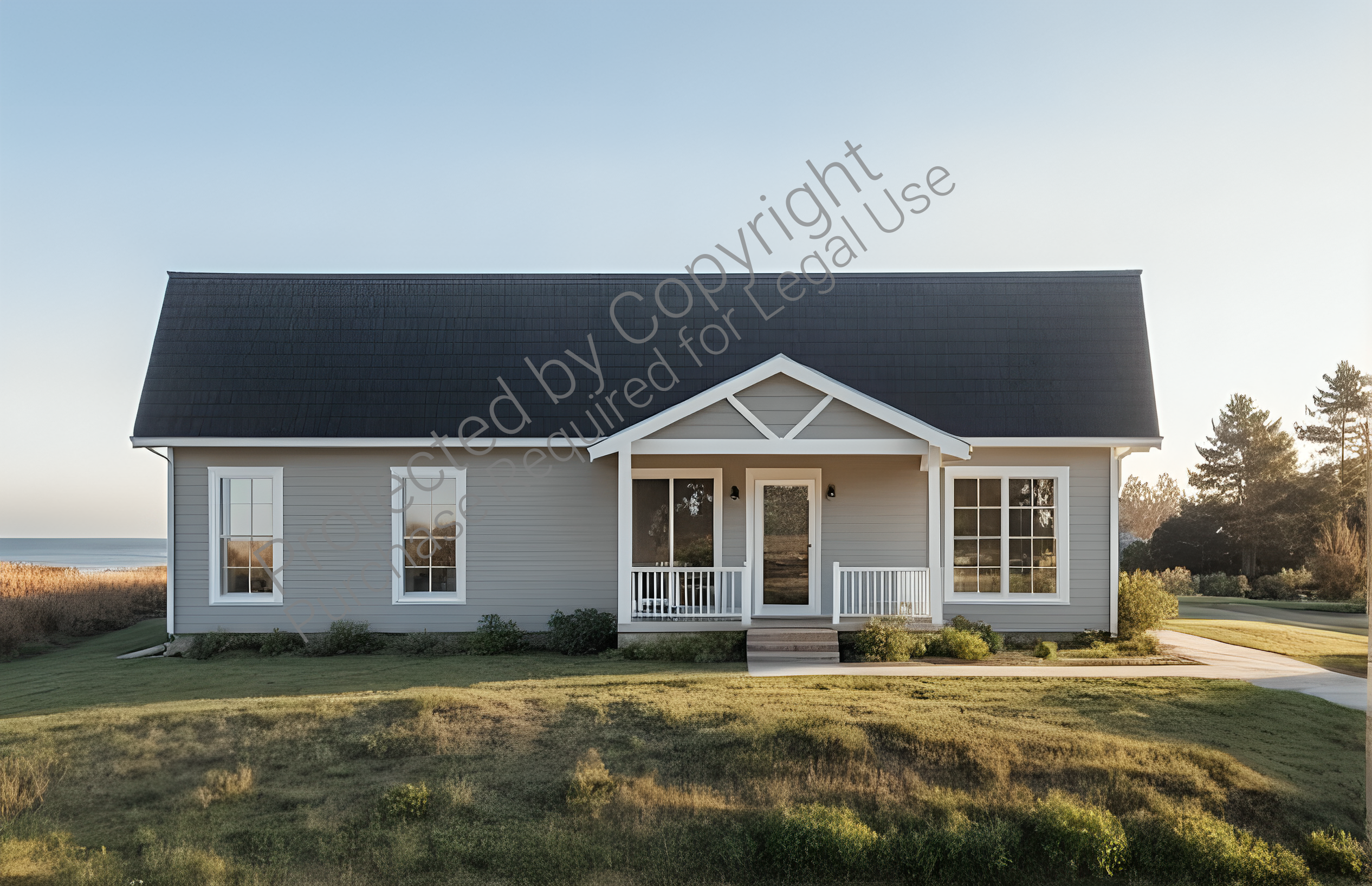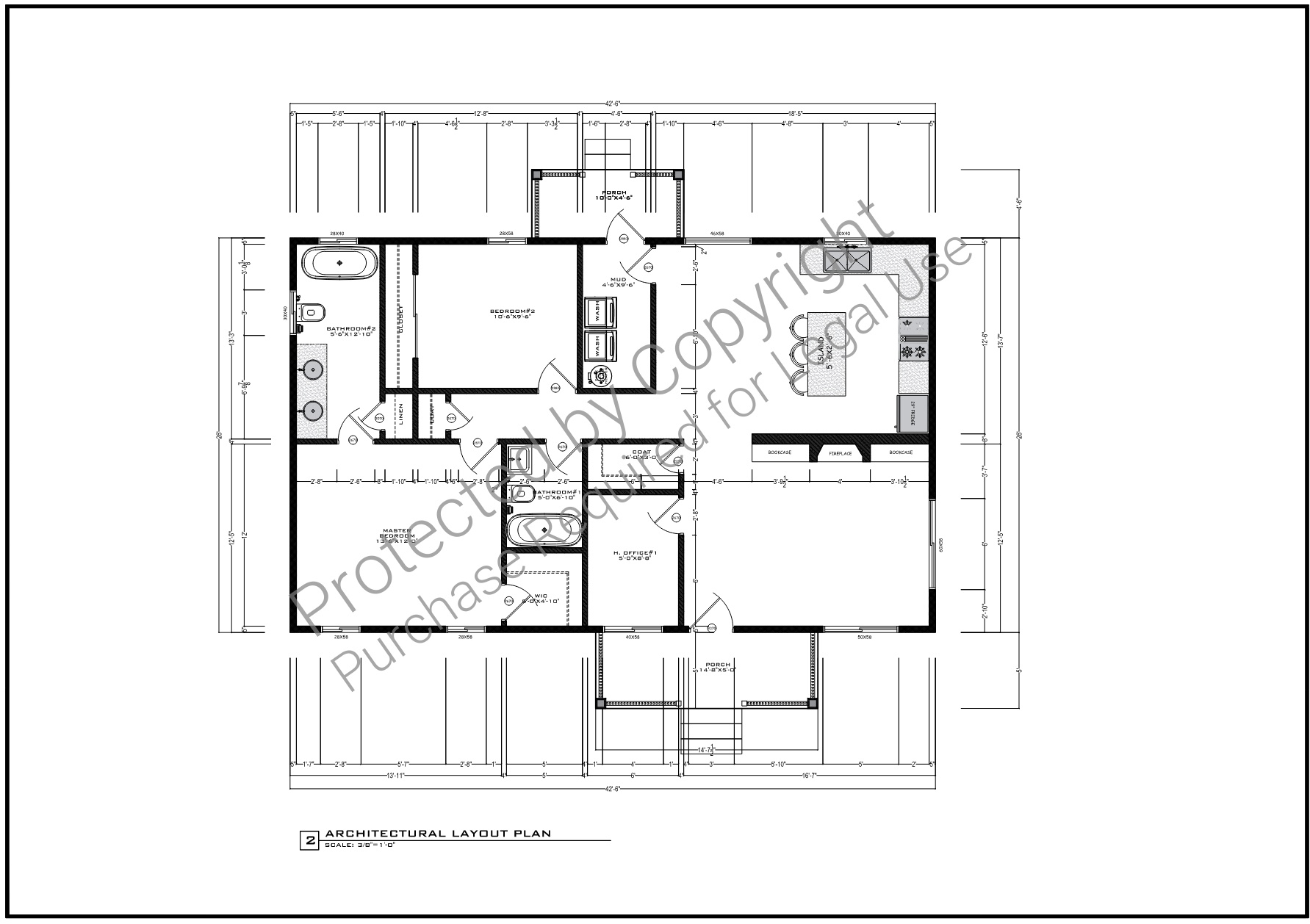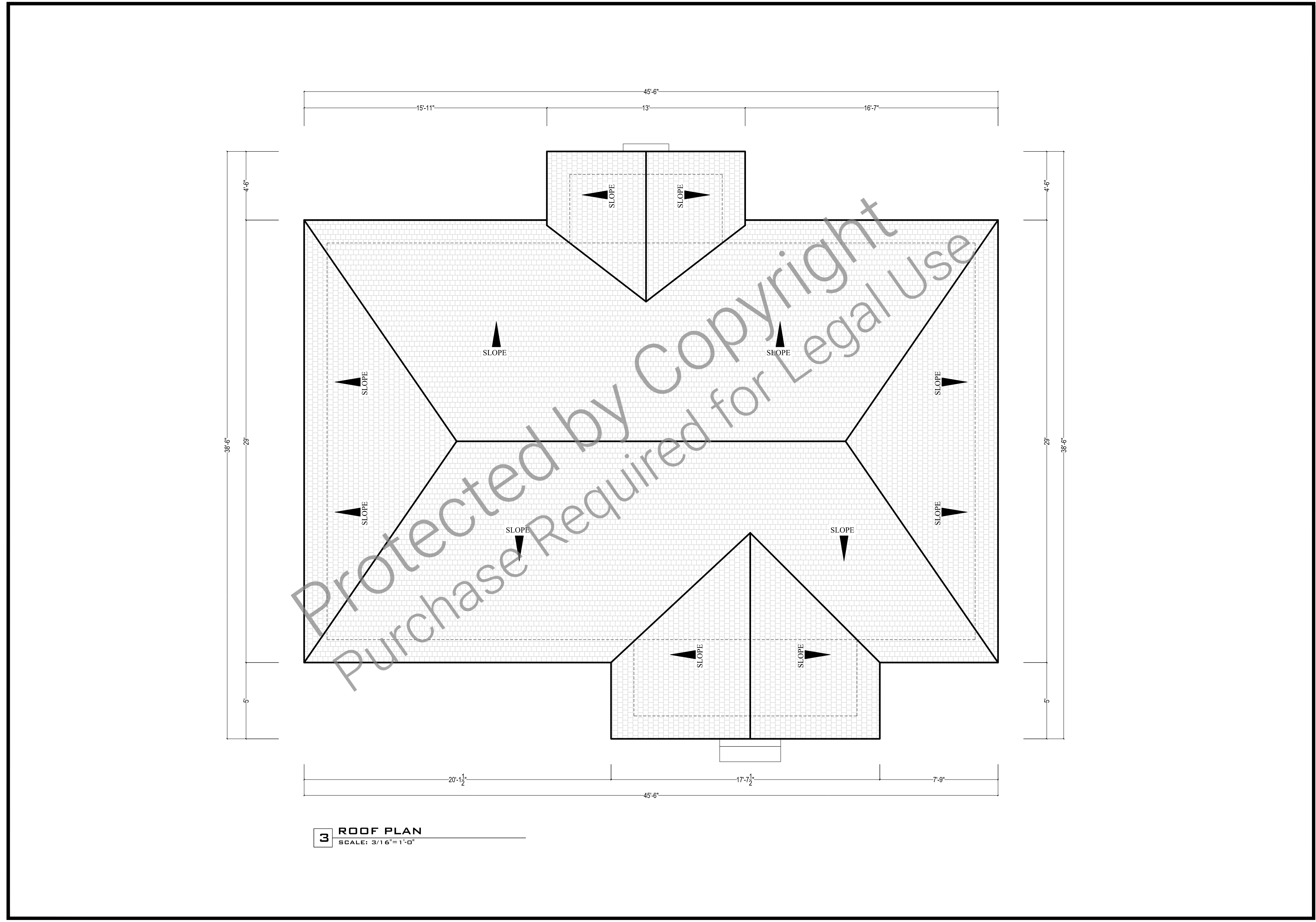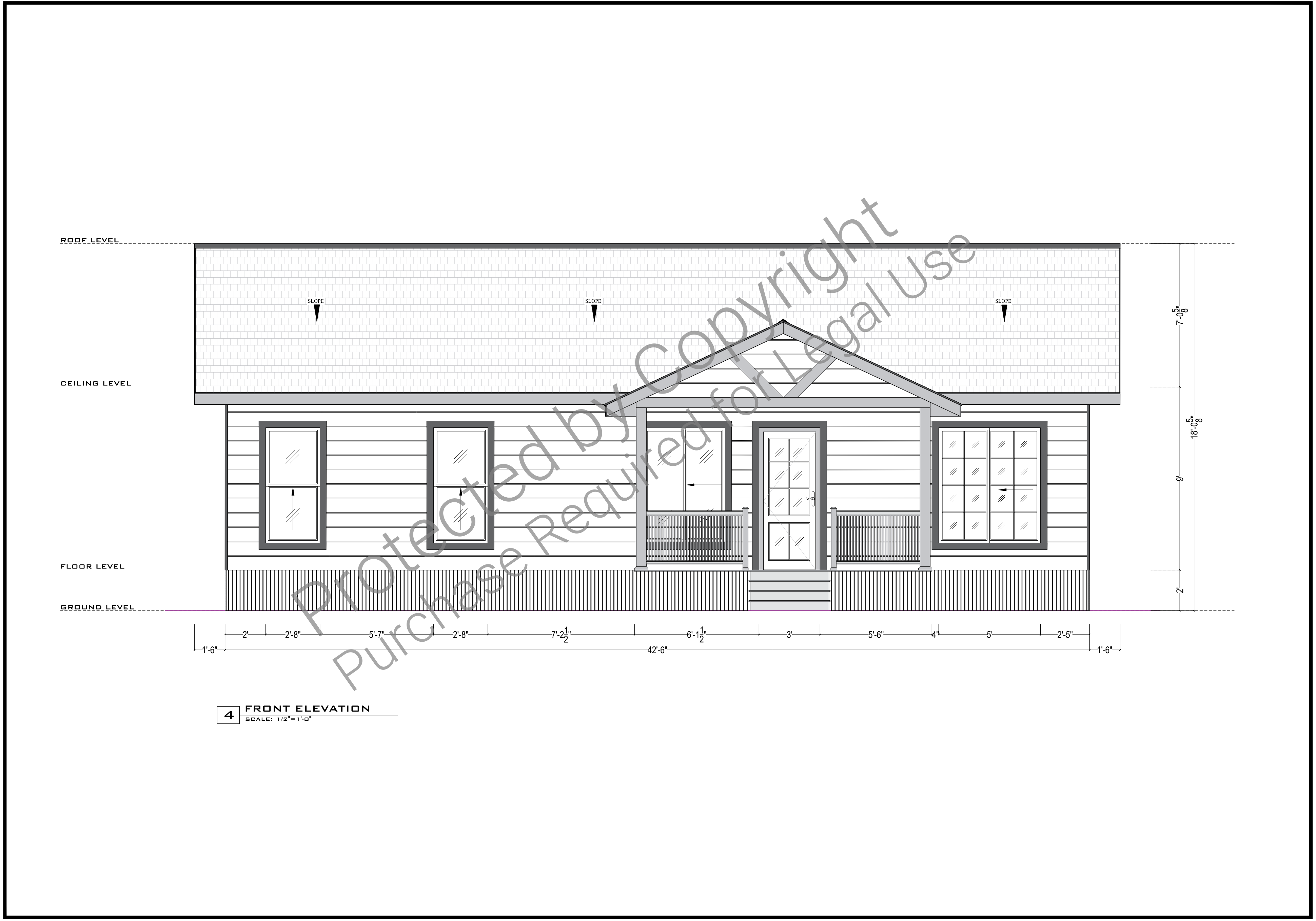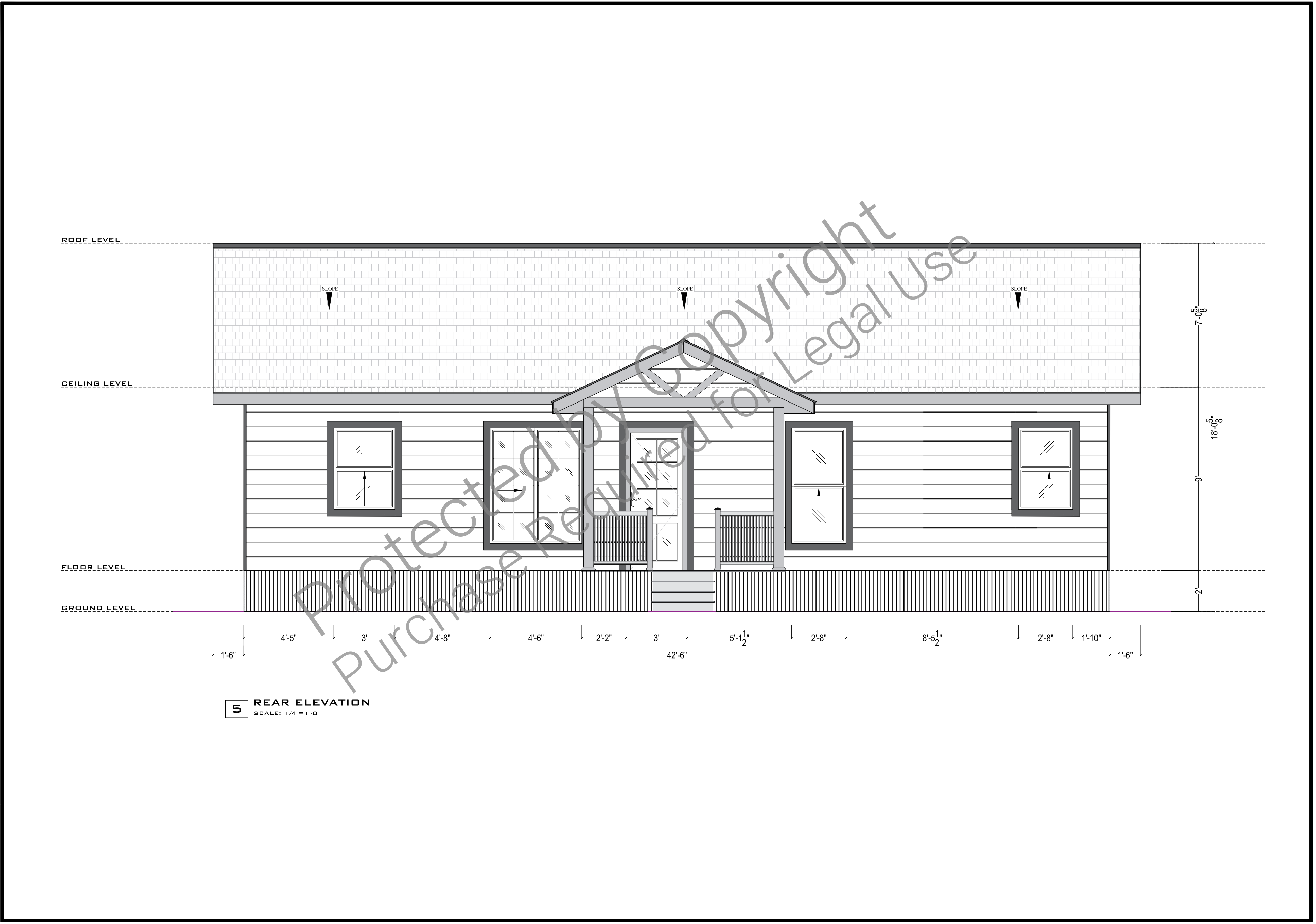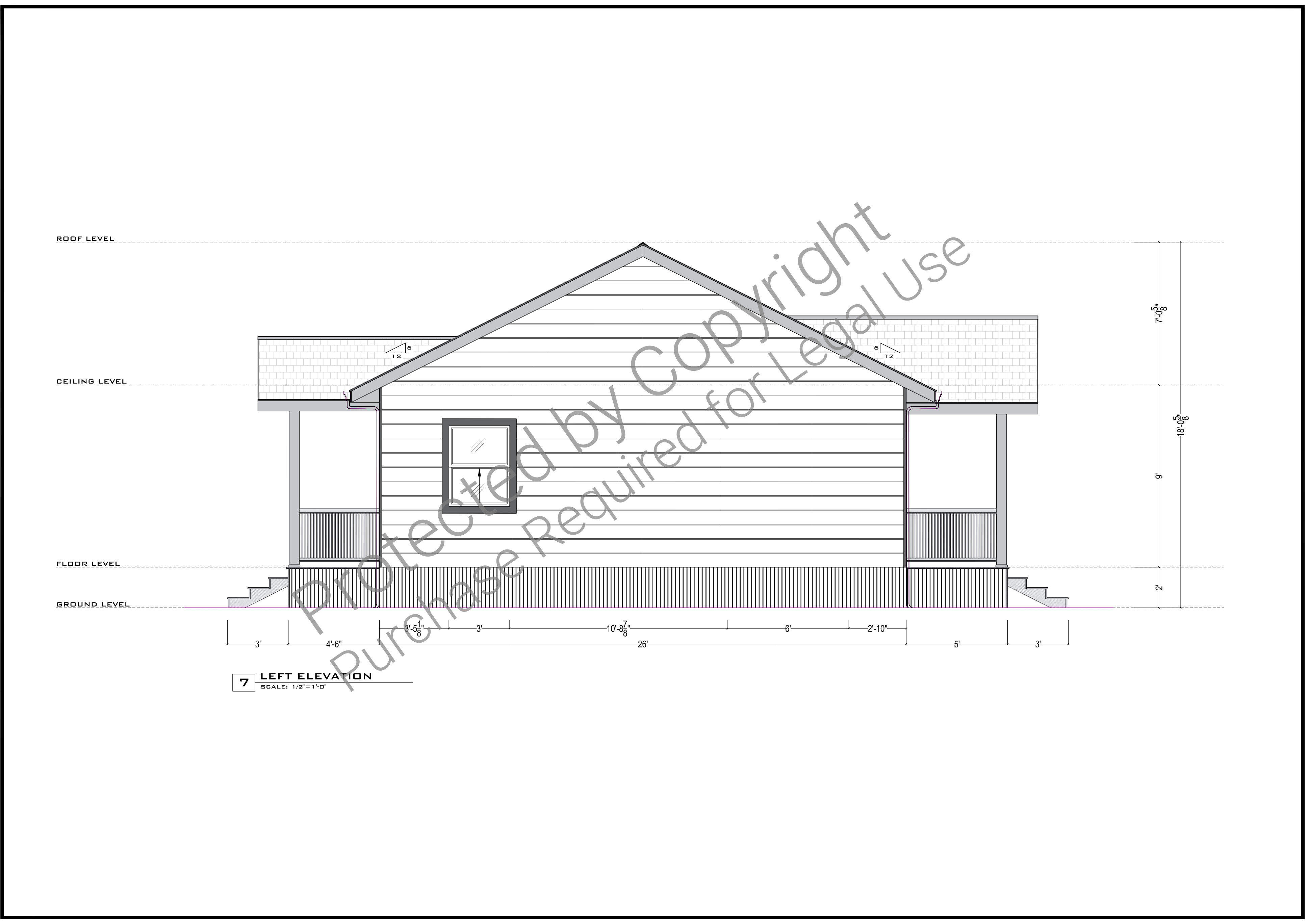What's included:
Here’s a list of what’s included in the 1,000 SF Cape Cod-Style Home Blueprint Package:
- Floor Plan Layout
- Detailed room dimensions and layout for living spaces, bedrooms, kitchen, and bathrooms.
- Placement of doors, windows, and key features like closets, appliances, and fixtures.
- Front Elevation
- Exterior view showcasing the classic Cape Cod style with steep roof pitch, dormer-style windows (decorative if applicable), and clapboard siding.
- Rear and Side Elevations
- Drawings highlighting all exterior views, including doors, windows, and roof details.
- Roof Plan
- Layout of the roof structure, including slopes, pitches, and dormer details.
- Outdoor Access Features
- Deck or patio placement and dimensions for backyard access.
What's not included:
Here’s a list of what’s not included in the 1,000 SF Cape Cod-Style Home Blueprint Package:
- Site Plan
- The placement of the home on your property, including lot boundaries, grading, and landscaping. This requires a property survey and local adjustments.
- HVAC (Mechanical) Plans
- Heating, ventilation, and air conditioning system designs, which must be customized by local HVAC professionals.
- Plumbing Line Diagrams
- Detailed pipe routing for water supply, drainage, and sewer connections. A licensed plumber typically provides this.
- Electrical Engineering Details
- Load calculations, wiring diagrams, and panel schedules, which must comply with local electrical codes.
- Structural Engineering Stamp
- Structural approval or modifications specific to local building requirements. May require a licensed structural engineer's review.
- Energy Compliance Reports
- Documentation for energy code compliance (e.g., REScheck or Title 24), which may vary by location and climate zone.
- Interior Finishes and Specifications
- Selections for finishes like flooring, cabinetry, countertops, fixtures, and paint colors. These are left to the homeowner’s preferences.
- Permits
- Any required building permits or permit application drawings for your local jurisdiction.
- Construction Estimates
- Labor and material cost breakdowns for building the home. Contractors typically provide this service.
- Custom Modifications
- Changes to the blueprint after purchase. Custom revisions are usually available for an additional fee.
- Landscape Design
- Plans for exterior landscaping, gardens, hardscapes, or irrigation systems.
- Appliance and Furniture Layouts
- Placement or specifications for appliances, furniture, and décor.
Plan SFH-100-0025
Cape Code-Style Home - 1,000 SF - 1-floor
-
1000
 Heated S.F.
Heated S.F.
-
2
 Beds
Beds
-
2
 Bath
Bath
-
0
 Basement
Basement
-
1
 Floors
Floors
-
0
 No. Of Cars
No. Of Cars
-
None
 Car Garage
Car Garage
-
1000
 Heated S.F.
Heated S.F.
-
2
 Beds
Beds
-
2
 Bath
Bath
-
0
 Basement
Basement
-
1
 Floors
Floors
-
0
 No. Of Cars
No. Of Cars
-
None
 Car Garage
Car Garage
-
Design Style
- Cape Cod
- Design Style
- Cape Cod
-
Design Style
- Cape Cod
- Design Style
- Cape Cod
Description
Discover the perfect blend of classic charm and modern functionality with this 1,000-square-foot Cape Cod-style home. Designed for efficiency, comfort, and elegance, this single-story layout offers a seamless balance of open-concept living, cozy private spaces, and iconic architectural elements that define the Cape Cod aesthetic.
The inviting front porch sets the tone, welcoming you into a cozy living room where a fireplace serves as the central focal point. Large windows bathe the room in natural light, creating a warm and welcoming atmosphere. Adjacent to the living space is the thoughtfully designed open kitchen, complete with L-shaped countertops, upper cabinets for ample storage, and designated spaces for modern appliances. The connected dining area makes mealtime a breeze, offering a naturally lit, intimate setting for family and friends.
The private areas of the home are designed for comfort and versatility. The primary bedroom offers a tranquil retreat with room for a queen-sized bed, nightstands, a closet, and an optional en-suite half bath. A cozy second bedroom can easily serve as a guest room, a child’s space, or even a home office, complete with its own closet for storage. Both rooms are conveniently connected to a centrally located full bathroom, which features a shower-tub combination, vanity, and toilet.
For added functionality, the layout includes a mudroom/laundry area near the back entrance. This space houses a washer, dryer, and shelving for storage, keeping the home organized and clutter-free. A compact hall closet offers additional storage for linens, coats, or other essentials, while a short, central hallway ensures efficient circulation throughout the home.
Outdoor living is just as thoughtfully designed, with a backyard deck or patio accessible from the kitchen or mudroom—perfect for alfresco dining, entertaining, or relaxing on sunny afternoons. To maintain the classic Cape Cod style, this home incorporates charming features such as decorative dormer windows, steep roof pitches, and clapboard siding, evoking timeless coastal elegance.
With its open-concept spaces, efficient layout, and minimal hallways, this Cape Cod-inspired floor plan ensures every square foot serves a purpose. Whether you’re a first-time homeowner, downsizing, or looking for a charming addition to your property portfolio, this beautifully designed single-floor home offers the perfect combination of style, comfort, and practicality.
What's included:
Here’s a list of what’s included in the 1,000 SF Cape Cod-Style Home Blueprint Package:
- Floor Plan Layout
- Detailed room dimensions and layout for living spaces, bedrooms, kitchen, and bathrooms.
- Placement of doors, windows, and key features like closets, appliances, and fixtures.
- Front Elevation
- Exterior view showcasing the classic Cape Cod style with steep roof pitch, dormer-style windows (decorative if applicable), and clapboard siding.
- Rear and Side Elevations
- Drawings highlighting all exterior views, including doors, windows, and roof details.
- Roof Plan
- Layout of the roof structure, including slopes, pitches, and dormer details.
- Outdoor Access Features
- Deck or patio placement and dimensions for backyard access.
What's not included:
Here’s a list of what’s not included in the 1,000 SF Cape Cod-Style Home Blueprint Package:
- Site Plan
- The placement of the home on your property, including lot boundaries, grading, and landscaping. This requires a property survey and local adjustments.
- HVAC (Mechanical) Plans
- Heating, ventilation, and air conditioning system designs, which must be customized by local HVAC professionals.
- Plumbing Line Diagrams
- Detailed pipe routing for water supply, drainage, and sewer connections. A licensed plumber typically provides this.
- Electrical Engineering Details
- Load calculations, wiring diagrams, and panel schedules, which must comply with local electrical codes.
- Structural Engineering Stamp
- Structural approval or modifications specific to local building requirements. May require a licensed structural engineer's review.
- Energy Compliance Reports
- Documentation for energy code compliance (e.g., REScheck or Title 24), which may vary by location and climate zone.
- Interior Finishes and Specifications
- Selections for finishes like flooring, cabinetry, countertops, fixtures, and paint colors. These are left to the homeowner’s preferences.
- Permits
- Any required building permits or permit application drawings for your local jurisdiction.
- Construction Estimates
- Labor and material cost breakdowns for building the home. Contractors typically provide this service.
- Custom Modifications
- Changes to the blueprint after purchase. Custom revisions are usually available for an additional fee.
- Landscape Design
- Plans for exterior landscaping, gardens, hardscapes, or irrigation systems.
- Appliance and Furniture Layouts
- Placement or specifications for appliances, furniture, and décor.

