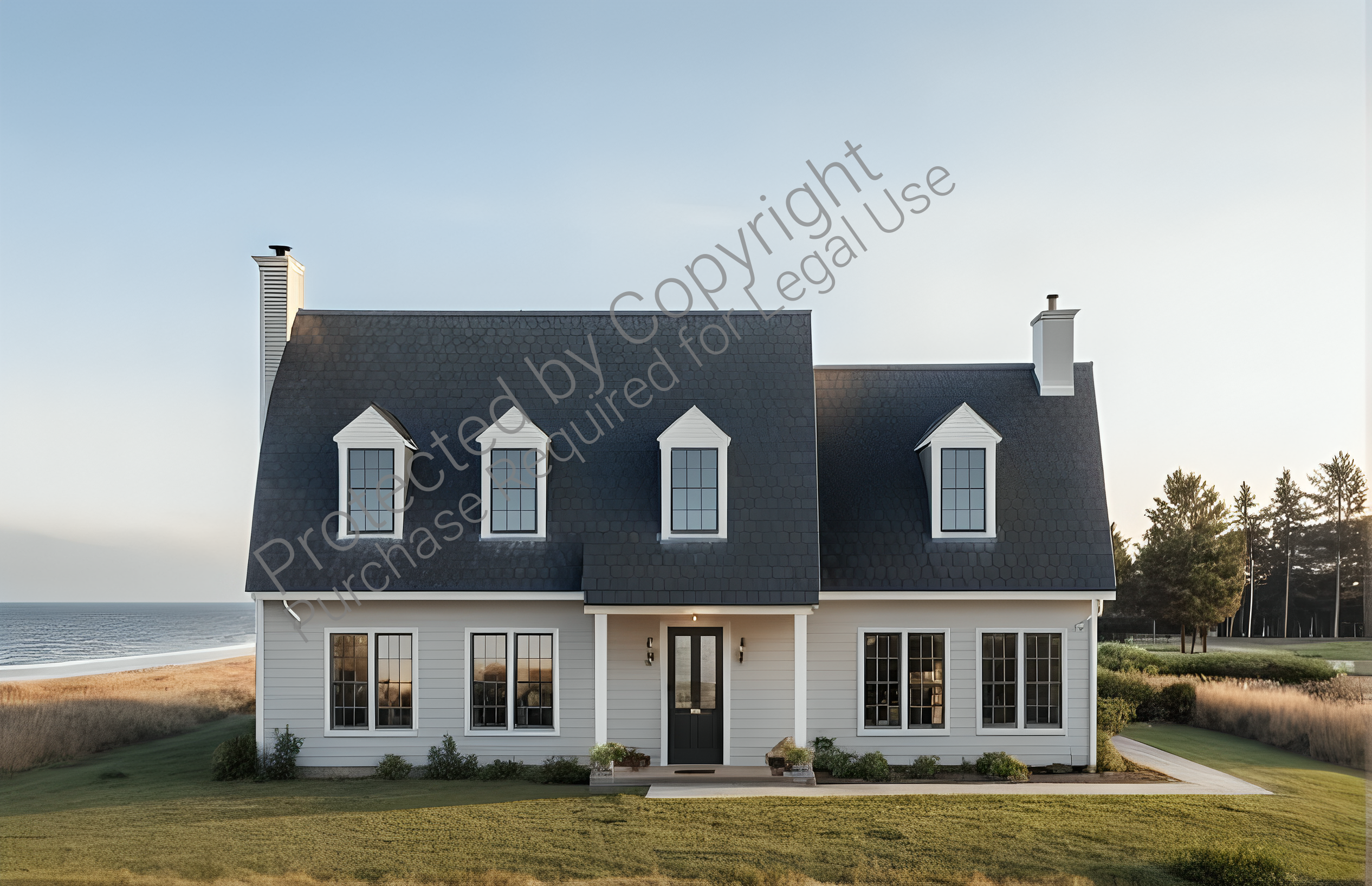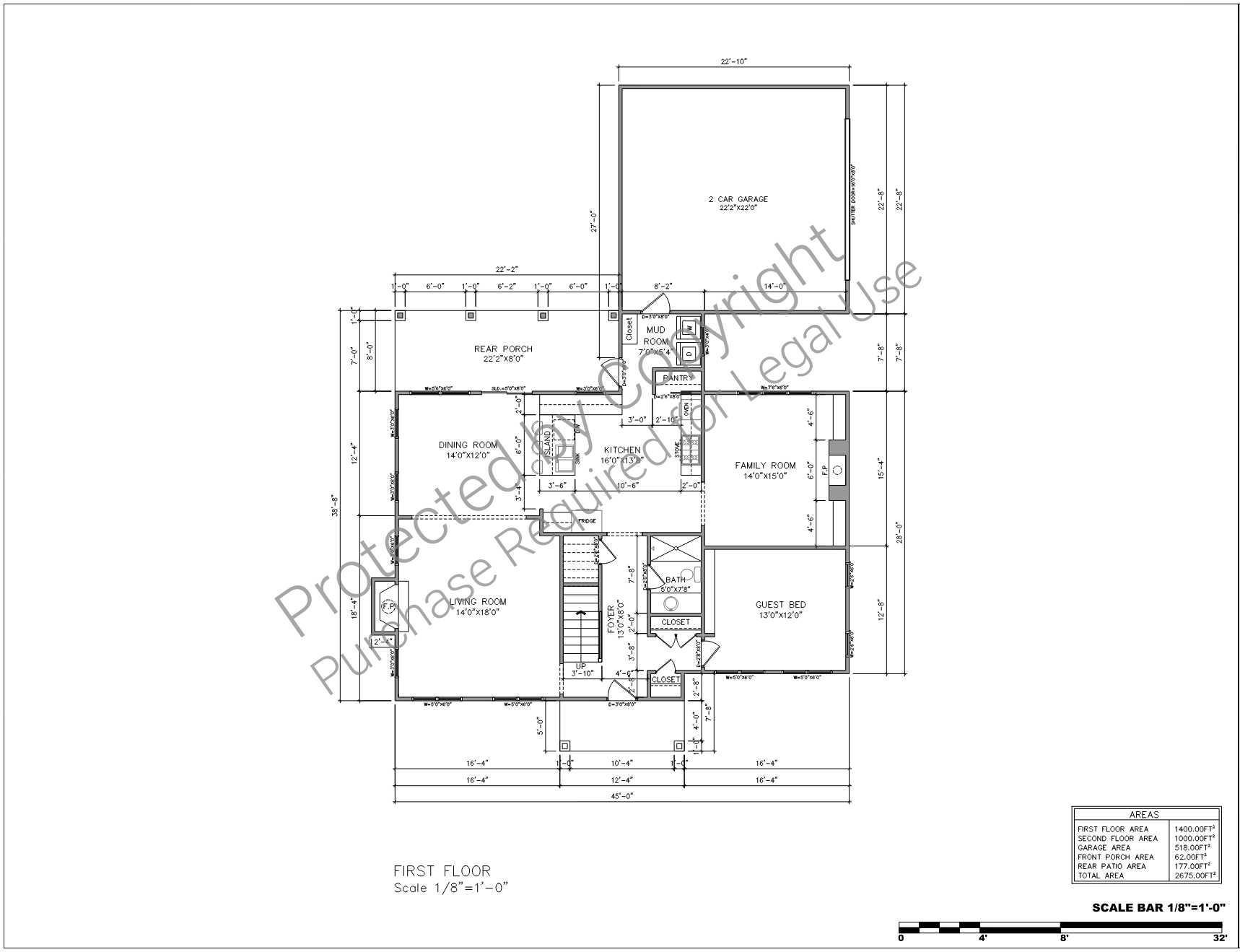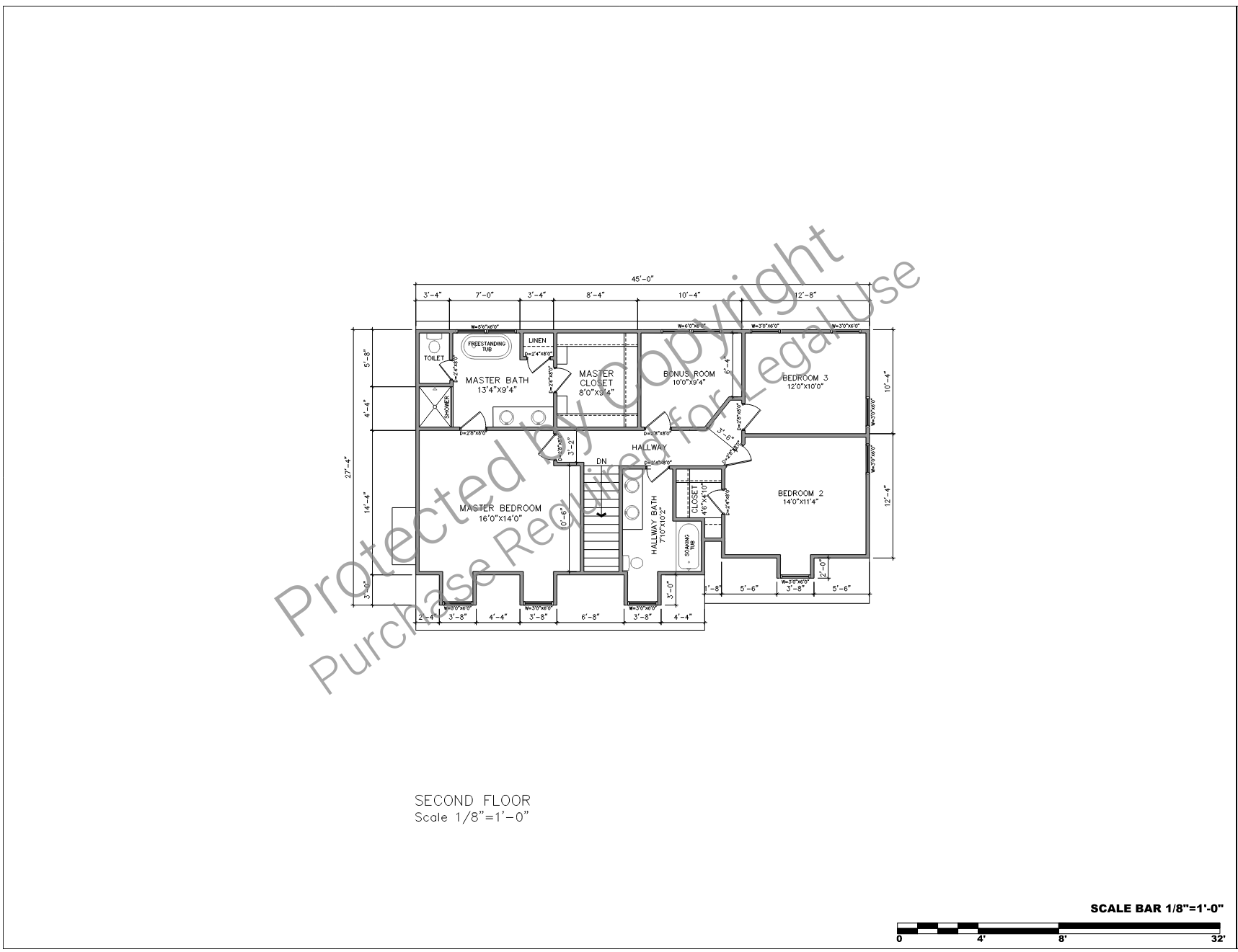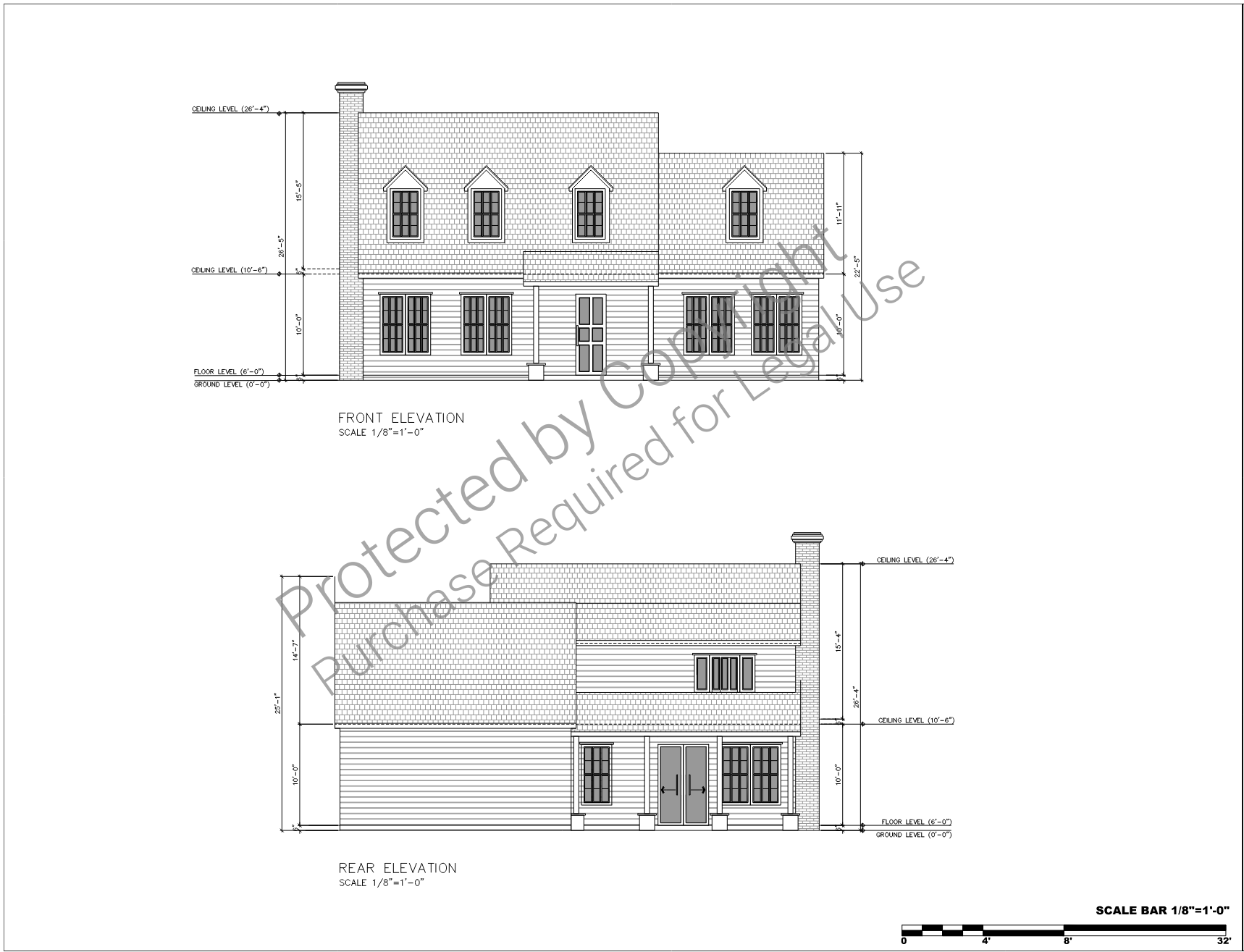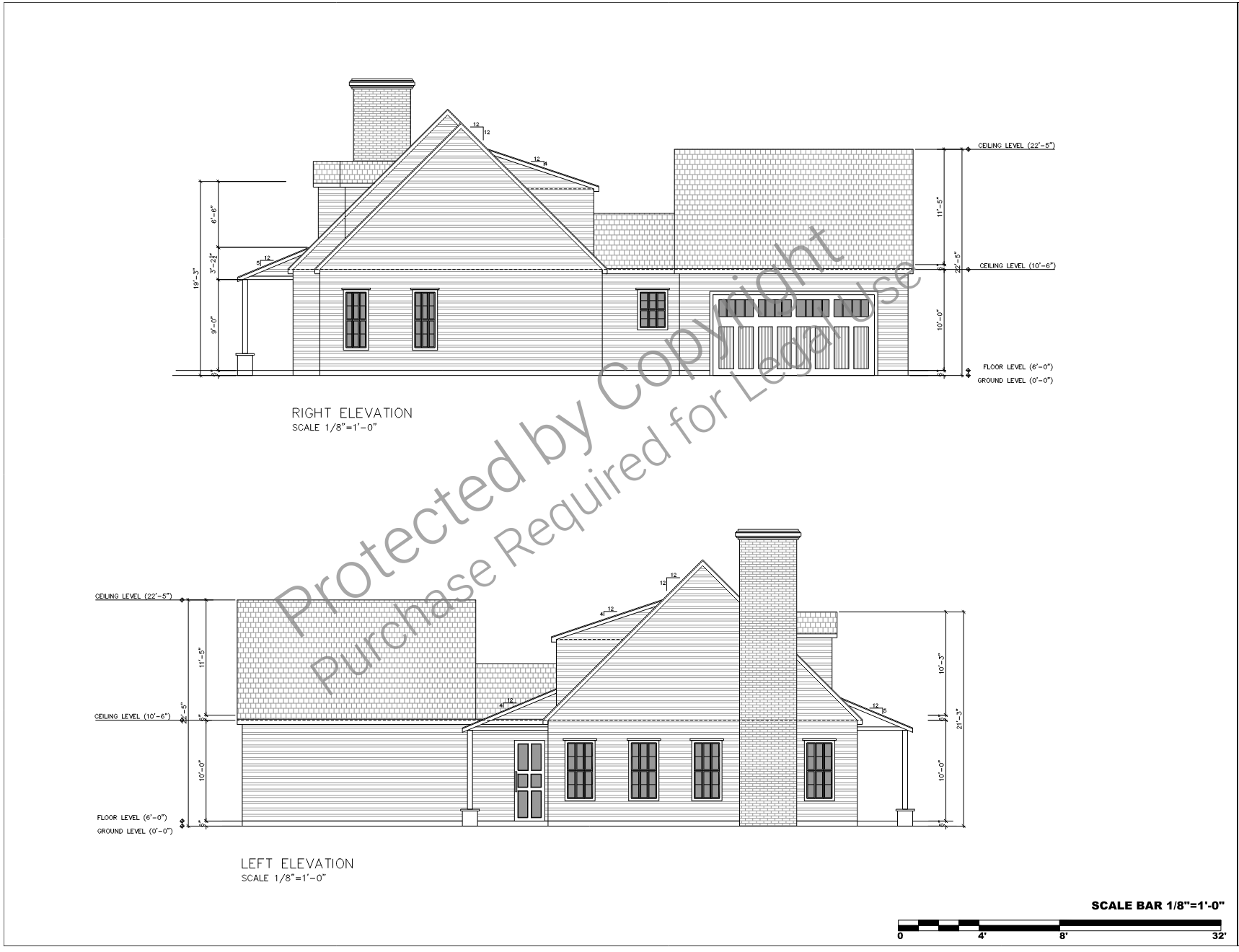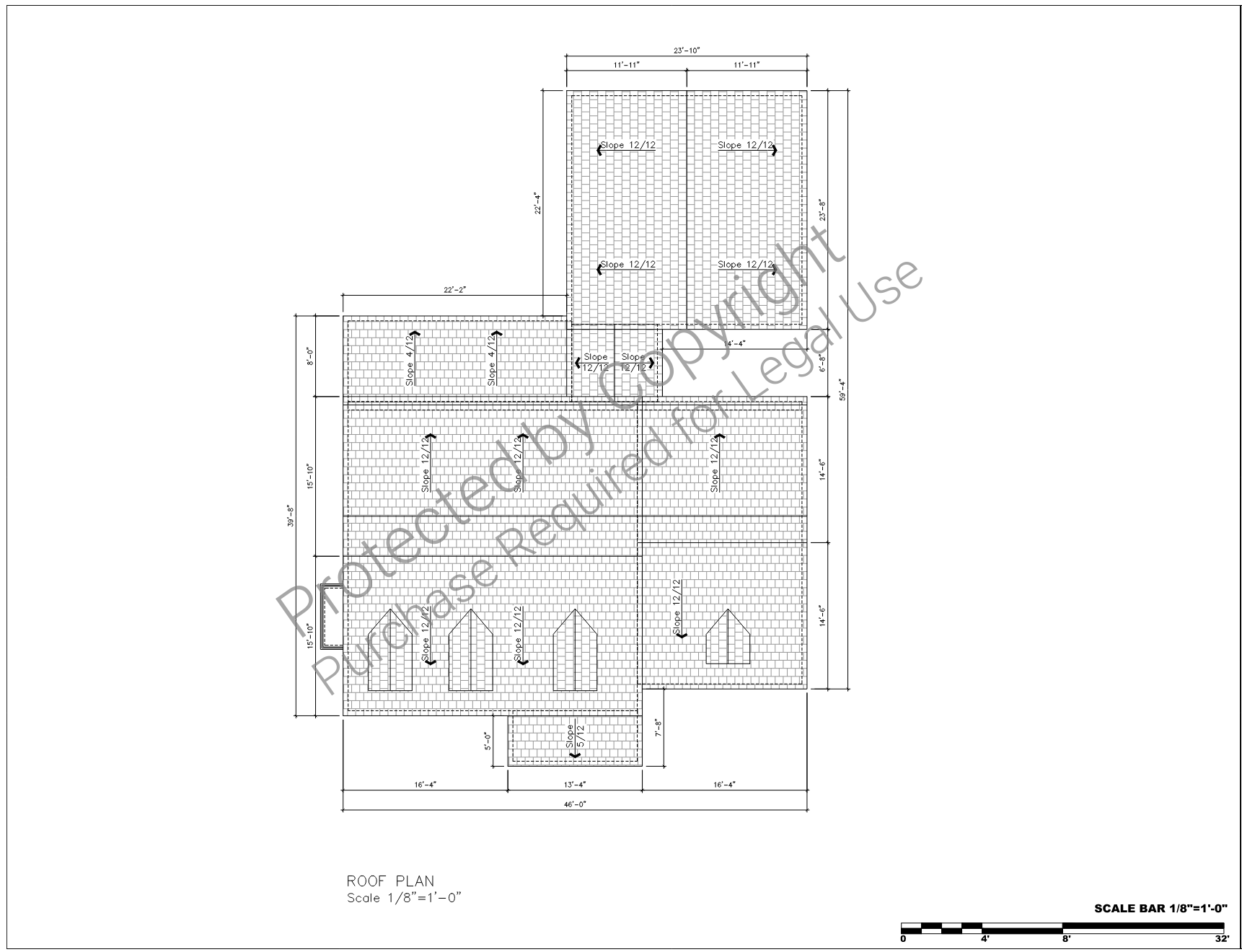What's included:
This Cape Cod-style home package includes all the essential plans and drawings you need for a seamless building process. The set offers clear and detailed designs, ensuring every aspect of the home is well-planned and functional. Here's what’s included:
- Floor Plans: Complete first and second-floor layouts with dimensions, room names, and key features like window and door placements, ensuring clarity for construction and customization.
- Roof Plan: A detailed overview of the gabled roof design, showcasing its classic Cape Cod symmetry, dormer placements, and slopes for accurate roofing construction.
- Four Elevations: Professionally drafted front, rear, and two side elevations that display the home’s exterior design, including the symmetrical façade, dormer windows, and charming covered porch.
What's not included:
While this Cape Cod-style home package includes comprehensive plans to guide your construction, there are a few elements that are not included, ensuring flexibility for customization. Here’s what’s not included in the package:
- Site Plan: A customized site layout tailored to your specific plot of land, including grading, landscaping, and orientation.
- Structural Engineering Plans: Detailed structural calculations and engineering drawings specific to your local building codes and requirements.
- Mechanical, Electrical, and Plumbing (MEP) Plans: Designs for HVAC systems, electrical wiring, and plumbing layouts, which should be prepared by a local professional familiar with regional standards.
- Interior Design Details: Specifications for finishes, fixtures, cabinetry, or furniture layouts.
- Appliance Specifications: Brand and model details for kitchen appliances or other household equipment.
- Material Takeoffs and Cost Estimates: A breakdown of materials needed for construction or estimated costs.
- Permits and Approvals: Assistance with obtaining necessary permits or approvals from local building authorities.
- Foundation Plan: A specific foundation design for basements, crawl spaces, or slab construction, which may require local adaptation.
- Energy Calculations: Reports or plans addressing energy efficiency or compliance with energy codes.
- Custom Modifications: Adjustments to the design to suit personal preferences or specific zoning requirements.
Plan SFH-100-0044
Cape Cod-Style Home - 2,400 SF - 2-floors
-
2400
 Heated S.F.
Heated S.F.
-
5
 Beds
Beds
-
3
 Bath
Bath
-
0
 Basement
Basement
-
2
 Floors
Floors
-
2
 No. Of Cars
No. Of Cars
-
Attached
 Car Garage
Car Garage
-
2400
 Heated S.F.
Heated S.F.
-
5
 Beds
Beds
-
3
 Bath
Bath
-
0
 Basement
Basement
-
2
 Floors
Floors
-
2
 No. Of Cars
No. Of Cars
-
Attached
 Car Garage
Car Garage
-
Design Style
- Cape Cod
- Design Style
- Cape Cod
-
Design Style
- Cape Cod
- Design Style
- Cape Cod
Description
Discover the perfect blend of timeless charm and modern convenience with this meticulously designed Cape Cod-style home. Spanning 2,400 square feet, this thoughtfully crafted layout invites warmth, comfort, and functionality, making it an ideal sanctuary for families or anyone seeking classic elegance with contemporary flair.
The first floor, encompassing 1,400 square feet, welcomes you with a charming covered porch and a central foyer that sets the tone for the home's graceful design. A spacious living room, bathed in natural light from large front-facing windows, serves as the perfect gathering spot, complete with a cozy fireplace for those intimate evenings. The adjacent dining room offers a seamless transition to the heart of the home—the modern kitchen. Featuring an island, pantry, and direct access to a backyard patio, the kitchen is ideal for both culinary adventures and casual family meals. For more relaxed settings, the family room provides a cozy retreat with built-in shelving, while the guest bedroom and nearby full bathroom offer flexibility for visitors or a home office. Practicality shines with the mudroom, conveniently located off the garage, equipped with storage and laundry facilities.
The second floor, covering 1,000 square feet, is a haven of comfort. The master suite is a true retreat, offering a spacious bedroom, walk-in closet, and a spa-like ensuite with dual sinks, a soaking tub, and a walk-in shower. Two additional bedrooms, each thoughtfully sized, share a well-appointed hallway bathroom. A bonus space, perfect for a playroom, reading nook, or small office, adds versatility to this level.
With its symmetrical façade, dormer windows, and gabled roof, this home captures the classic Cape Cod aesthetic. Inside, the open yet functional floor plan delivers practical living spaces that adapt to modern needs. Whether you’re hosting family gatherings, working from home, or simply enjoying quiet moments, this home is designed to complement your lifestyle seamlessly.
Explore this timeless Cape Cod design and experience how tradition meets modern living in a space that feels like home.
What's included:
This Cape Cod-style home package includes all the essential plans and drawings you need for a seamless building process. The set offers clear and detailed designs, ensuring every aspect of the home is well-planned and functional. Here's what’s included:
- Floor Plans: Complete first and second-floor layouts with dimensions, room names, and key features like window and door placements, ensuring clarity for construction and customization.
- Roof Plan: A detailed overview of the gabled roof design, showcasing its classic Cape Cod symmetry, dormer placements, and slopes for accurate roofing construction.
- Four Elevations: Professionally drafted front, rear, and two side elevations that display the home’s exterior design, including the symmetrical façade, dormer windows, and charming covered porch.
What's not included:
While this Cape Cod-style home package includes comprehensive plans to guide your construction, there are a few elements that are not included, ensuring flexibility for customization. Here’s what’s not included in the package:
- Site Plan: A customized site layout tailored to your specific plot of land, including grading, landscaping, and orientation.
- Structural Engineering Plans: Detailed structural calculations and engineering drawings specific to your local building codes and requirements.
- Mechanical, Electrical, and Plumbing (MEP) Plans: Designs for HVAC systems, electrical wiring, and plumbing layouts, which should be prepared by a local professional familiar with regional standards.
- Interior Design Details: Specifications for finishes, fixtures, cabinetry, or furniture layouts.
- Appliance Specifications: Brand and model details for kitchen appliances or other household equipment.
- Material Takeoffs and Cost Estimates: A breakdown of materials needed for construction or estimated costs.
- Permits and Approvals: Assistance with obtaining necessary permits or approvals from local building authorities.
- Foundation Plan: A specific foundation design for basements, crawl spaces, or slab construction, which may require local adaptation.
- Energy Calculations: Reports or plans addressing energy efficiency or compliance with energy codes.
- Custom Modifications: Adjustments to the design to suit personal preferences or specific zoning requirements.

