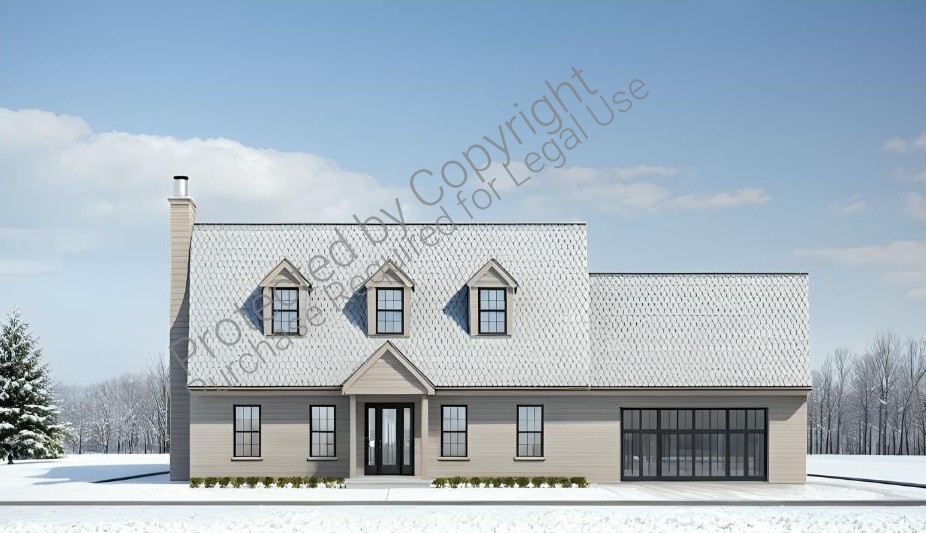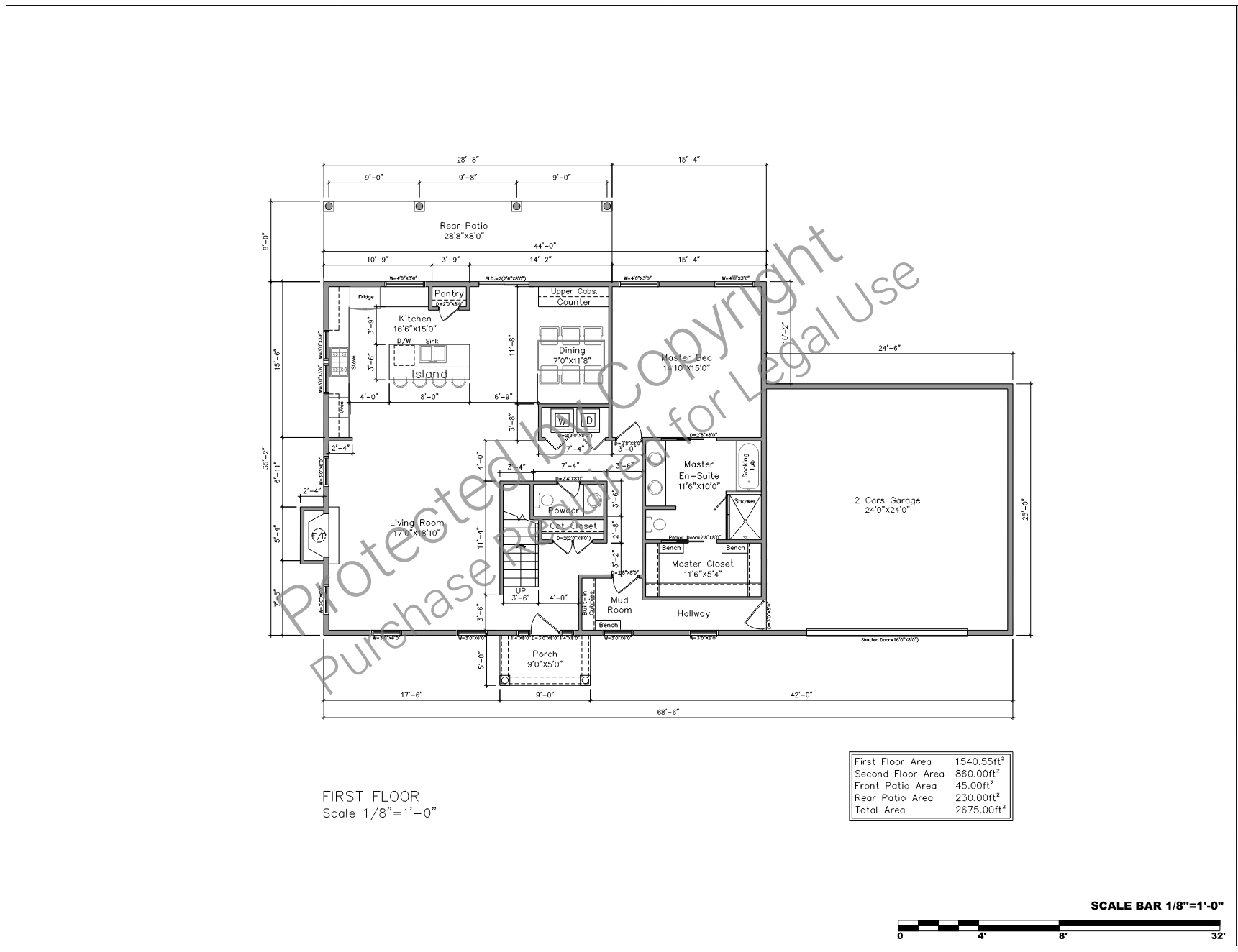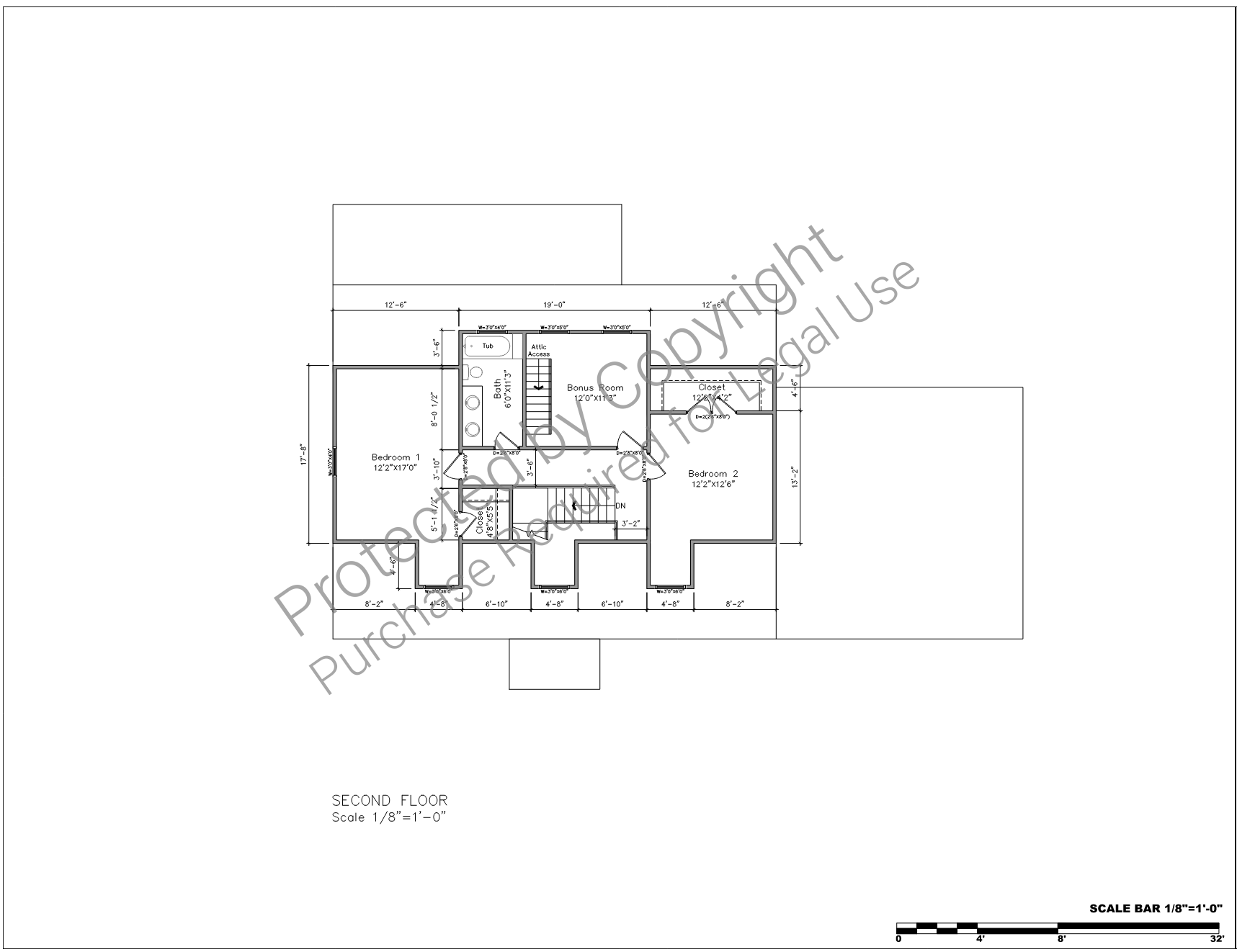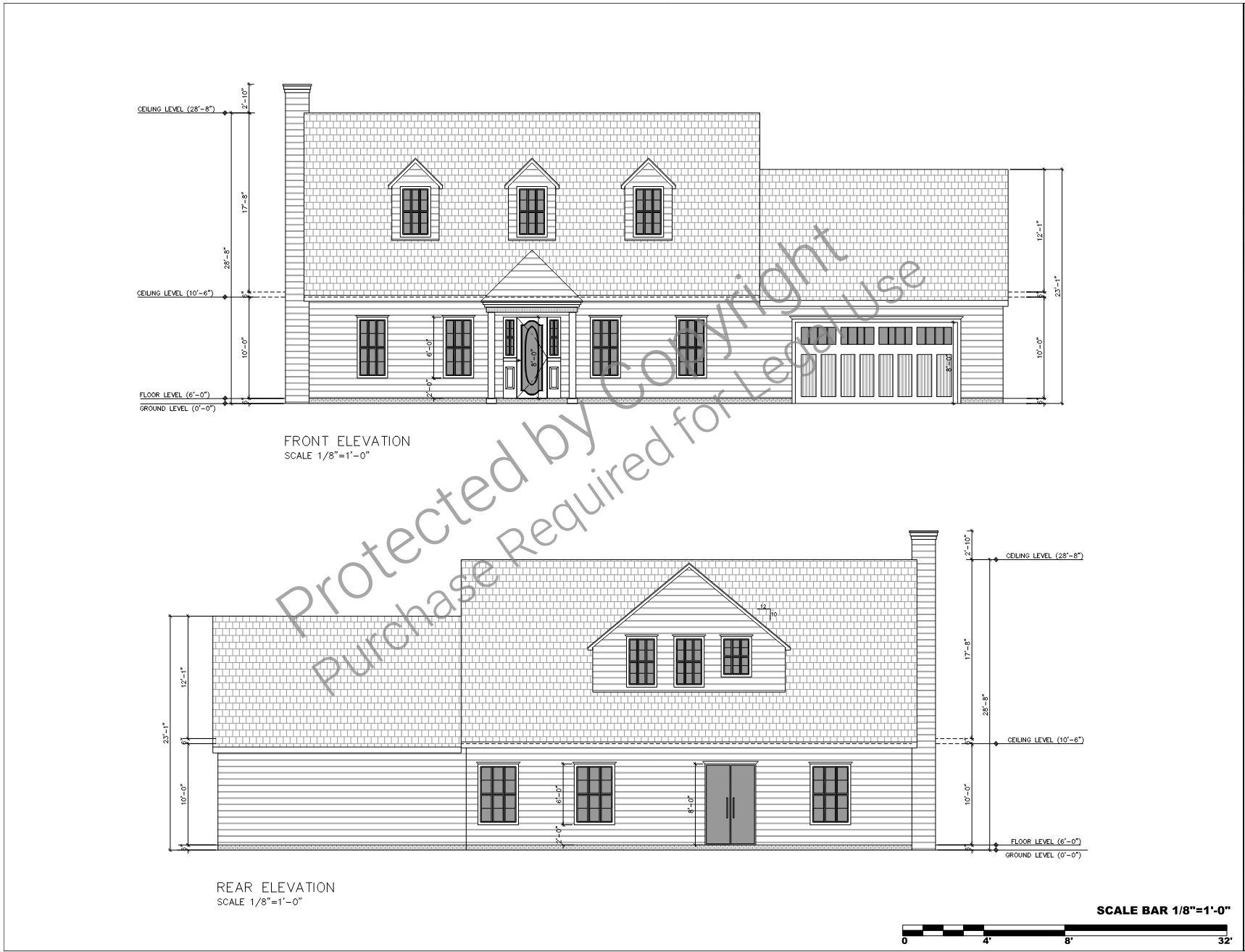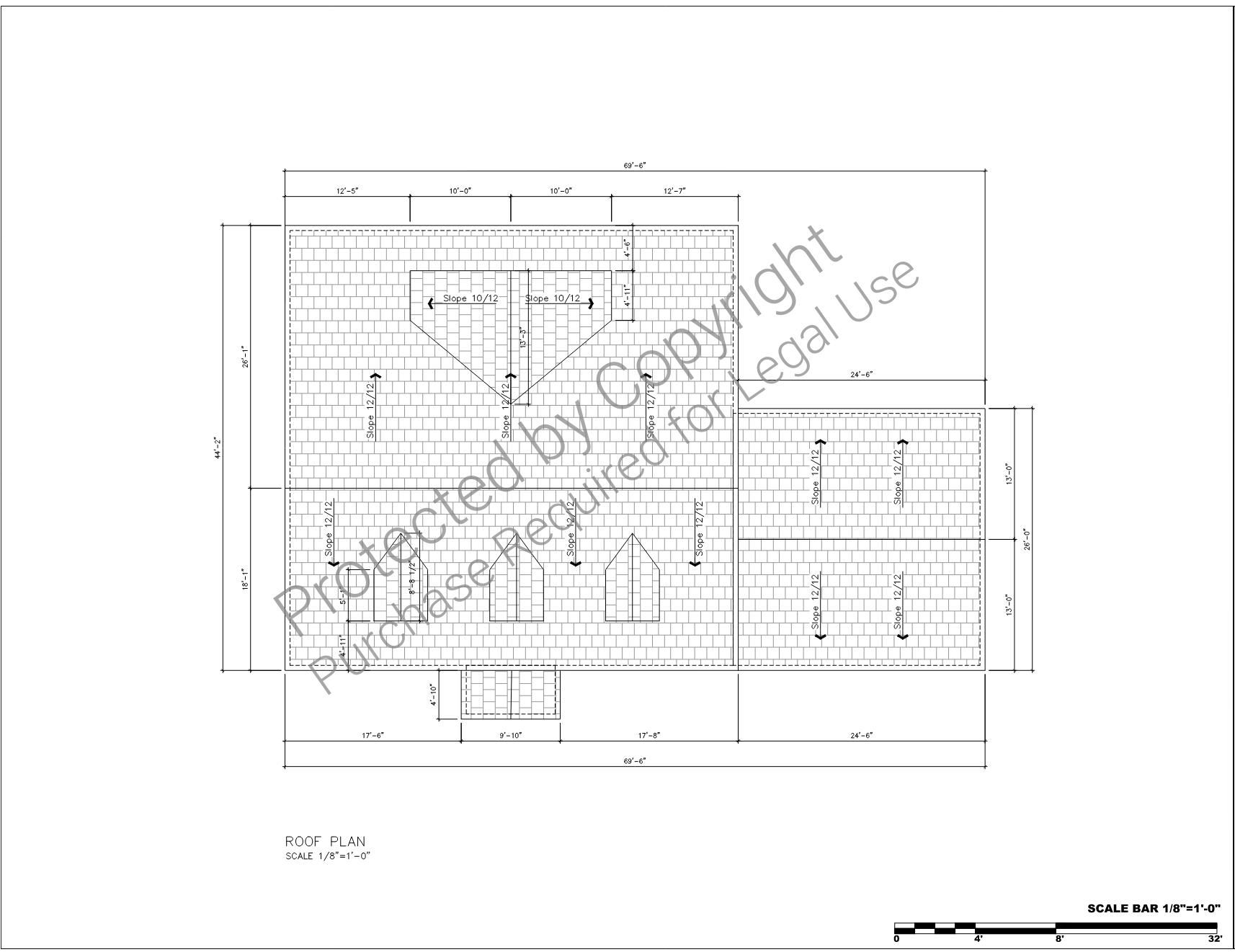What's included:
This blueprint package includes everything you need to envision and bring this stunning Cape Cod-style home to life:
- Detailed Floor Plans for both the first and second floors, showcasing room layouts, dimensions, and flow for efficient and comfortable living.
- Exterior Elevations highlighting the timeless Cape Cod symmetry, steep gable rooflines, and traditional shingle siding.
- Roof Plan detailing the design and construction of the steep gable rooflines, ensuring precision and durability.
- Interior Details such as kitchen and bathroom layouts, storage solutions, and the mudroom's functional design.
What's not included:
This blueprint package does not include the following:
- Structural Engineering Plans: Details for load-bearing walls, beams, and foundation specifications are not part of this package.
- MEP Plans (Mechanical, Electrical, and Plumbing): Designs for HVAC systems, electrical wiring, and plumbing layouts are excluded.
- Interior Design Elements: Furniture placement, decorative details, or custom finish selections are not provided.
- Landscaping Plans: Outdoor designs, such as gardens, pathways, or decks, are not included.
- Permitting Documents: Guidance or documentation for local building permits is not part of this package.
- Construction Services: This package does not include materials, labor, or any physical construction services.
Plan SFH-100-0036
Cape Cod-Style Home - 2,350 SF - 2-floors
-
2350
 Heated S.F.
Heated S.F.
-
4
 Beds
Beds
-
2
 Bath
Bath
-
0
 Basement
Basement
-
2
 Floors
Floors
-
2
 No. Of Cars
No. Of Cars
-
Attached
 Car Garage
Car Garage
-
2350
 Heated S.F.
Heated S.F.
-
4
 Beds
Beds
-
2
 Bath
Bath
-
0
 Basement
Basement
-
2
 Floors
Floors
-
2
 No. Of Cars
No. Of Cars
-
Attached
 Car Garage
Car Garage
-
Design Style
- Cape Cod
- Design Style
- Cape Cod
-
Design Style
- Cape Cod
- Design Style
- Cape Cod
Description
This thoughtfully designed blueprint brings the timeless elegance of Cape Cod architecture into a functional and modern layout, perfect for families or anyone seeking comfort and style in their home.
The first floor welcomes you through a central entryway that opens into a cozy foyer, complete with a convenient coat closet. To the left, the spacious living room is bathed in natural light from large windows and features a charming fireplace, ideal for gatherings. At the rear, an open-concept kitchen shines with its large island that seats four, abundant counter space, and a pantry for ample storage. Adjacent to the kitchen, the dining area boasts sliding glass doors leading to a backyard deck or patio, making indoor-outdoor entertaining seamless.
The primary bedroom suite is a private retreat with a walk-in closet and a luxurious en-suite bathroom equipped with double sinks, a soaking tub, and a separate shower. A nearby laundry room adds practicality, while the mudroom, accessible from the two-car garage, features built-in cubbies and a bench for ultimate convenience. A powder room completes this level for guest use.
The second floor offers two generously sized bedrooms with charming dormer windows, each with its own closet, and a shared bathroom with double sinks and a tub/shower combination. A versatile bonus room serves as an ideal space for a home office, playroom, or even an additional bedroom, with walk-in attic storage accessible from this area.
Additional Features include a two-car attached garage with interior access to the mudroom, steep gable rooflines, traditional Cape Cod symmetry, and classic shingle siding, which combine to create an exterior that is as stunning as it is timeless.
This blueprint blends practical functionality with classic aesthetics, providing a home that is as versatile as it is beautiful. Whether you’re hosting a gathering, relaxing in your private suite, or enjoying the flexible bonus room, this layout is designed to suit every aspect of modern living.
What's included:
This blueprint package includes everything you need to envision and bring this stunning Cape Cod-style home to life:
- Detailed Floor Plans for both the first and second floors, showcasing room layouts, dimensions, and flow for efficient and comfortable living.
- Exterior Elevations highlighting the timeless Cape Cod symmetry, steep gable rooflines, and traditional shingle siding.
- Roof Plan detailing the design and construction of the steep gable rooflines, ensuring precision and durability.
- Interior Details such as kitchen and bathroom layouts, storage solutions, and the mudroom's functional design.
What's not included:
This blueprint package does not include the following:
- Structural Engineering Plans: Details for load-bearing walls, beams, and foundation specifications are not part of this package.
- MEP Plans (Mechanical, Electrical, and Plumbing): Designs for HVAC systems, electrical wiring, and plumbing layouts are excluded.
- Interior Design Elements: Furniture placement, decorative details, or custom finish selections are not provided.
- Landscaping Plans: Outdoor designs, such as gardens, pathways, or decks, are not included.
- Permitting Documents: Guidance or documentation for local building permits is not part of this package.
- Construction Services: This package does not include materials, labor, or any physical construction services.

