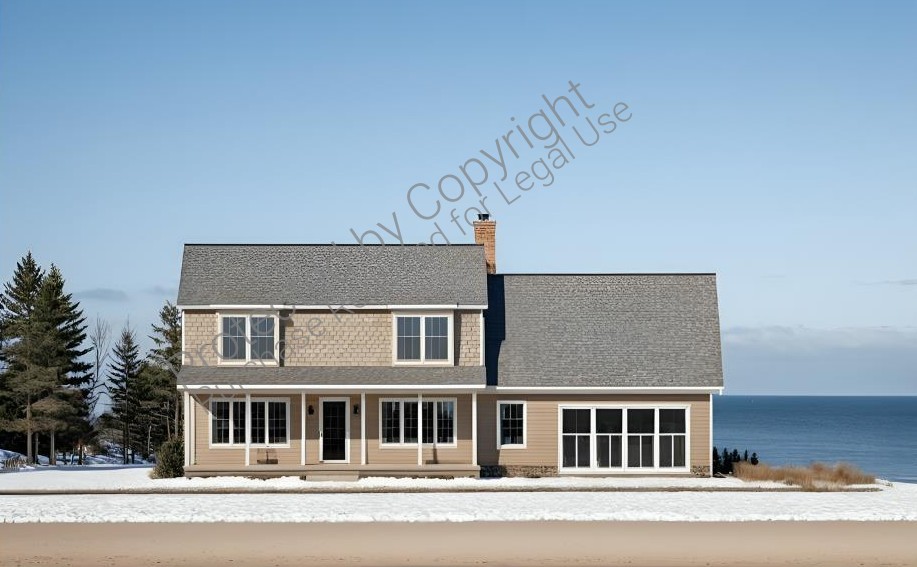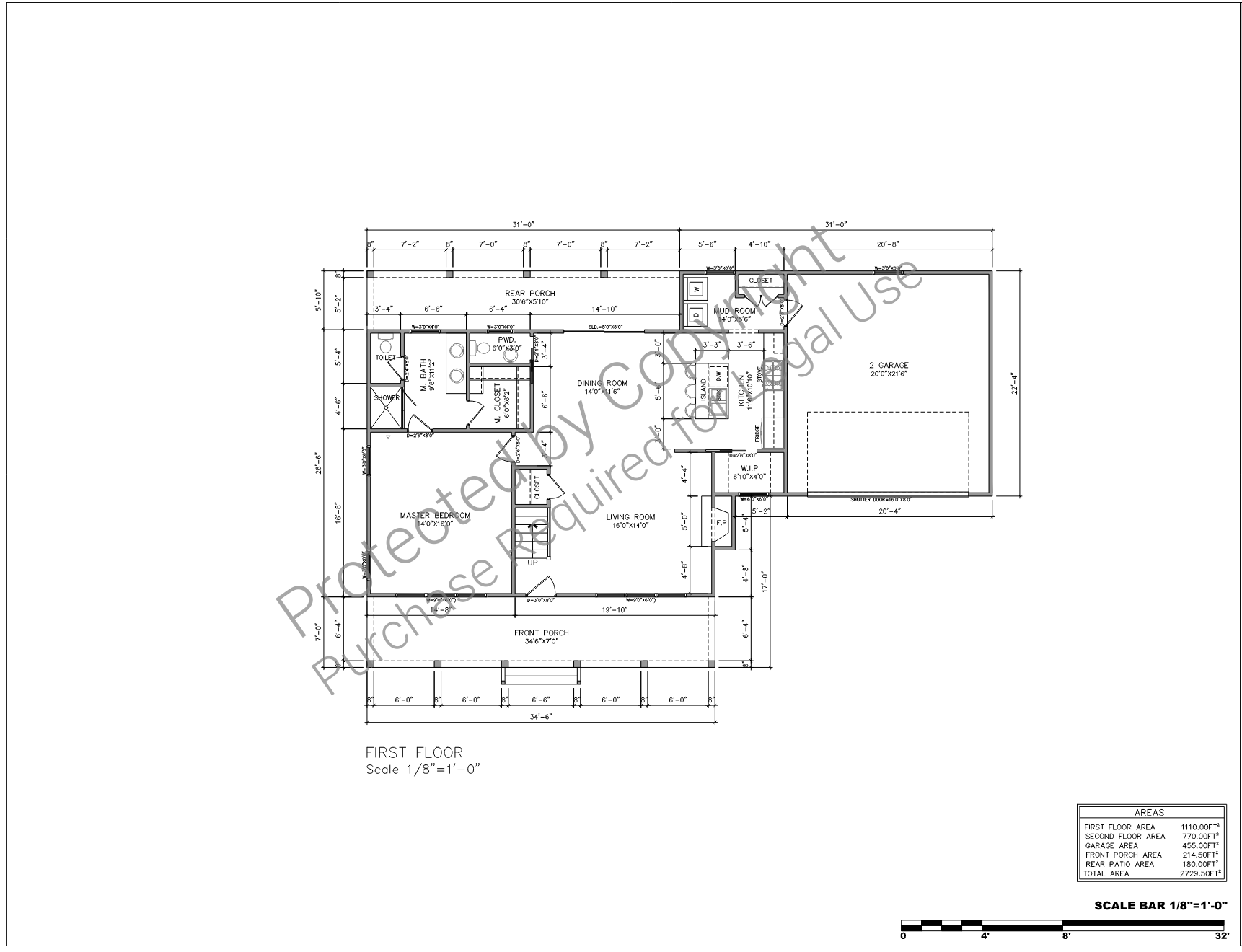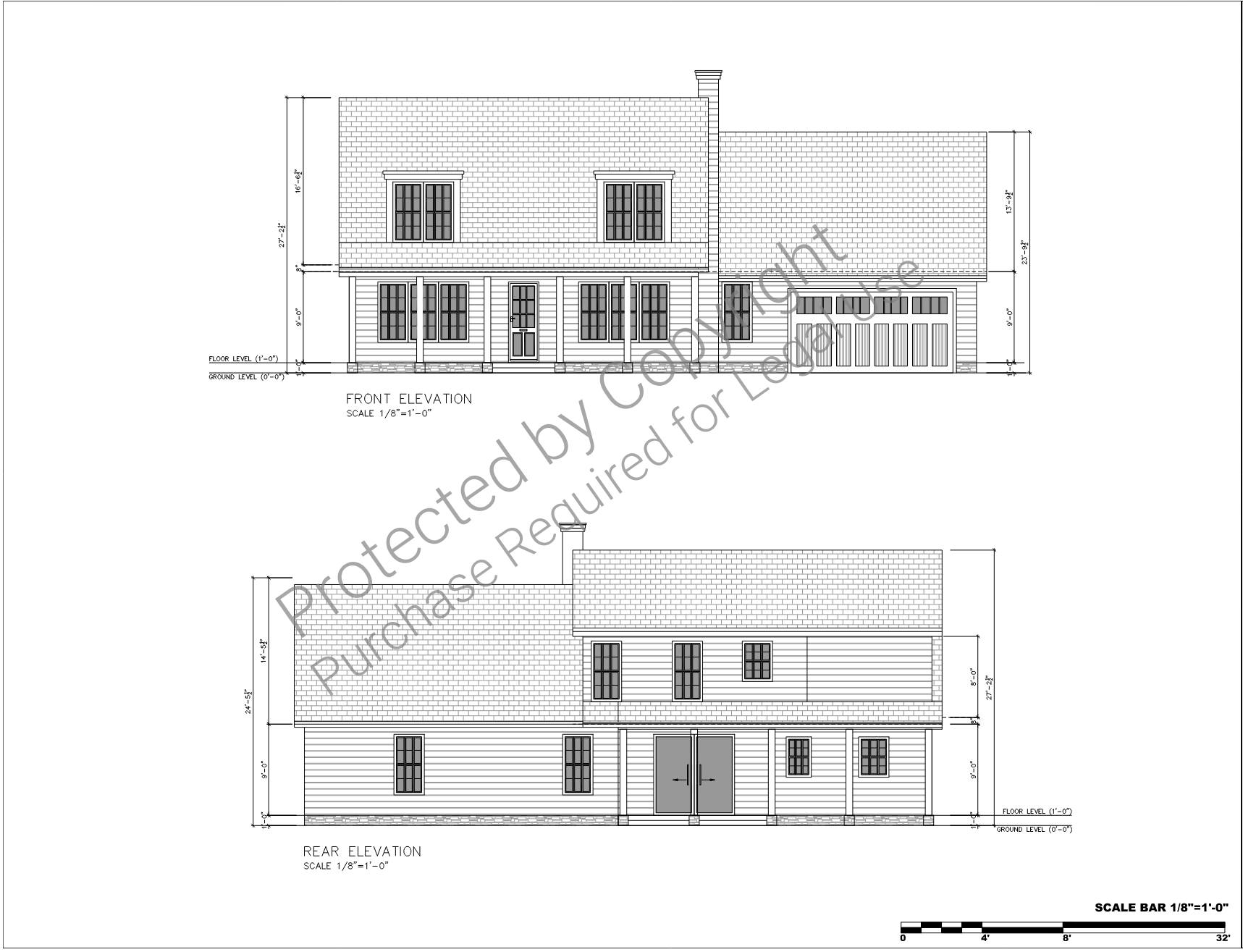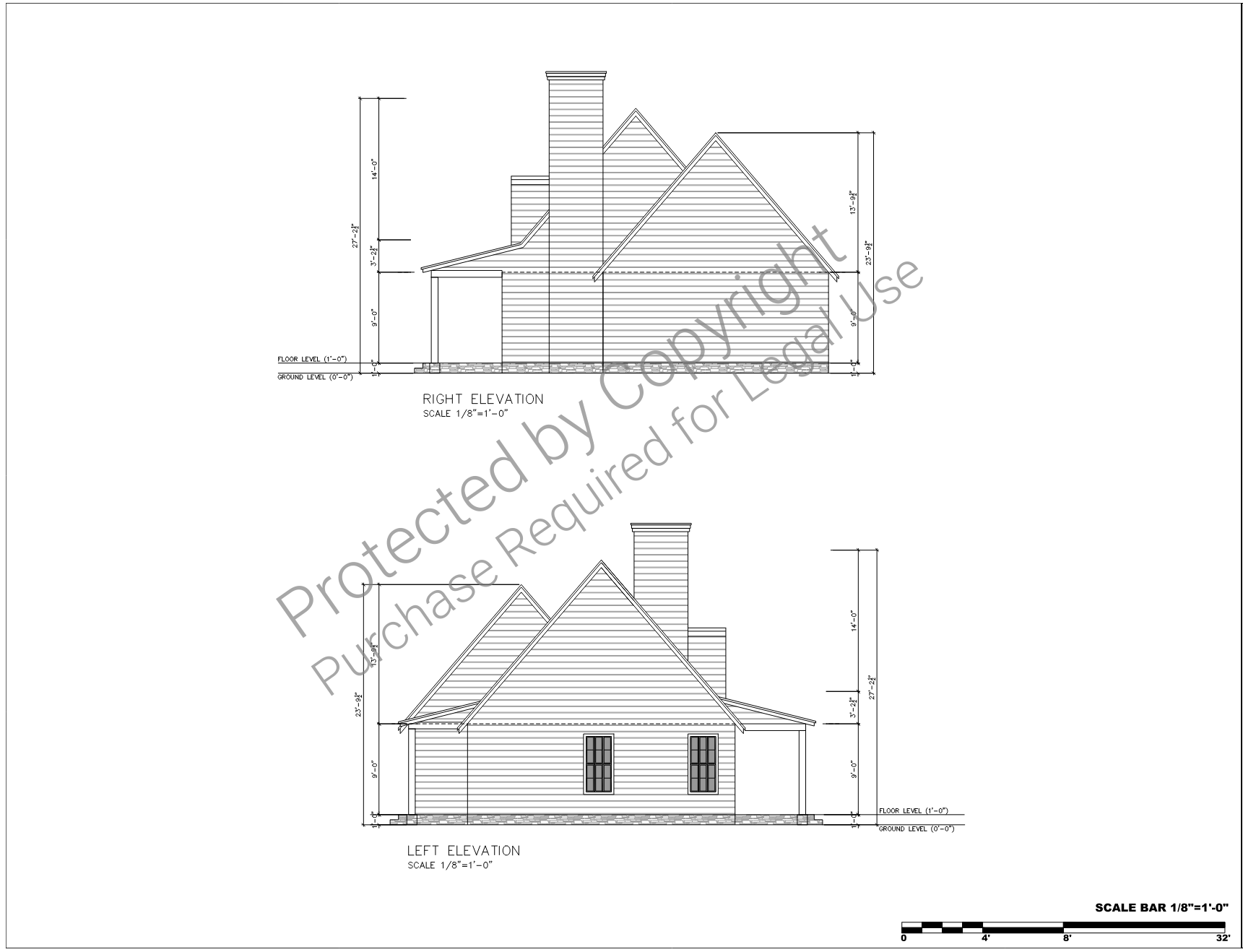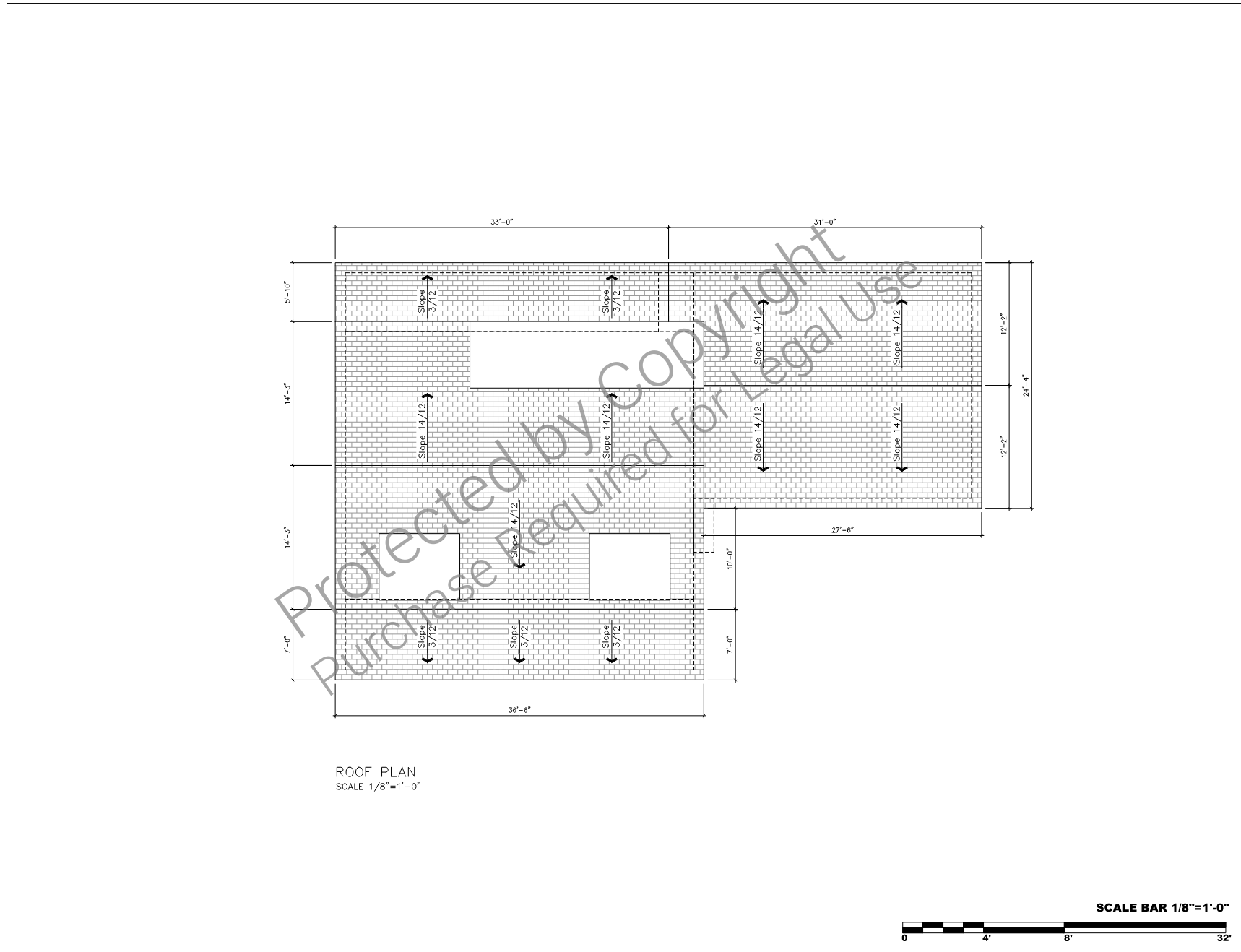What's included:
When you purchase this Cape Cod-style home blueprint, you’ll receive a complete set of construction-ready plans designed to bring your dream home to life. This package includes:
- Construction Notes: Detailed specifications and guidelines to assist builders in every phase of construction, ensuring a smooth and accurate process.
- Floor Plans: Professionally designed layouts for both the first and second floors, providing clear measurements, room dimensions, and functional flow for living spaces.
- Roof Plan: A complete view of the steeply pitched roof design, including dormer placements, ensuring accurate construction of this classic Cape Cod feature.
- 4 Elevations: High-quality drawings of all exterior views, showcasing the symmetrical façade, dormer windows, shingle siding, and other architectural details that make this home a timeless classic.
What's not included:
To ensure clarity, the following items are not included in the blueprint package:
- Structural Engineering Plans: Site-specific engineering details such as foundation reinforcements, seismic considerations, or load calculations are not included and should be prepared by a licensed engineer based on local building codes.
- Plumbing, Electrical, and HVAC Plans: Specific layouts for utilities and mechanical systems are not provided. These should be customized by your contractor or specialist to suit your preferences and comply with local regulations.
- Site Plan: A layout for your specific lot, including setbacks, grading, and landscaping, must be prepared separately.
- Interior Design Elements: Fixtures, finishes, cabinetry, and other interior details are not specified in the blueprint. These selections can be customized based on your personal taste and budget.
- Permits and Approvals: Obtaining necessary building permits and ensuring compliance with local building codes will be the responsibility of the buyer and their contractor.
Plan SFH-100-0046
Cape Cod-Style Home - 1880SF - 2-floors
-
1880
 Heated S.F.
Heated S.F.
-
4
 Beds
Beds
-
2
 Bath
Bath
-
0
 Basement
Basement
-
2
 Floors
Floors
-
2
 No. Of Cars
No. Of Cars
-
Attached
 Car Garage
Car Garage
-
1880
 Heated S.F.
Heated S.F.
-
4
 Beds
Beds
-
2
 Bath
Bath
-
0
 Basement
Basement
-
2
 Floors
Floors
-
2
 No. Of Cars
No. Of Cars
-
Attached
 Car Garage
Car Garage
-
Design Style
- Cape Cod
- Design Style
- Cape Cod
-
Design Style
- Cape Cod
- Design Style
- Cape Cod
Description
Discover timeless elegance in this meticulously designed Cape Cod-style home, spanning 1,880 square feet over two thoughtfully crafted floors. From its classic shingle siding to the steeply pitched roof with charming dormer windows, this home is a perfect blend of traditional aesthetics and contemporary living.
The first floor (1,110 SF) welcomes you with a cozy foyer leading into an expansive living room, complete with a central fireplace and sunlit front-facing windows. The seamless flow continues into the dining area and gourmet kitchen, which boasts a central island, walk-in pantry, and direct access to a rear deck ideal for alfresco dining. Retreat to the primary suite, a serene sanctuary featuring a walk-in closet and a luxurious ensuite bathroom with dual vanities and a walk-in shower. This floor also includes a convenient powder room, a mudroom with laundry facilities, and direct entry to the attached two-car garage.
Upstairs, the second floor (770 SF) offers a private oasis for family or guests. Two spacious bedrooms with ample closet space share a well-appointed bathroom, complete with dual sinks and a shower-tub combo. A versatile bonus room provides endless possibilities—perfect for a home office, creative studio, or extra guest space. Additional storage options and a central linen closet ensure clutter-free living.
This home captures the essence of Cape Cod charm with its symmetrical façade and modern touches, creating an efficient, family-friendly layout that doesn’t compromise on style or functionality. Whether you're entertaining on the deck, relaxing by the fire, or enjoying the light-filled dormer windows, this house promises comfort, charm, and convenience.
Ready to turn your dream home into a reality? Explore this perfect combination of classic design and modern living today!
What's included:
When you purchase this Cape Cod-style home blueprint, you’ll receive a complete set of construction-ready plans designed to bring your dream home to life. This package includes:
- Construction Notes: Detailed specifications and guidelines to assist builders in every phase of construction, ensuring a smooth and accurate process.
- Floor Plans: Professionally designed layouts for both the first and second floors, providing clear measurements, room dimensions, and functional flow for living spaces.
- Roof Plan: A complete view of the steeply pitched roof design, including dormer placements, ensuring accurate construction of this classic Cape Cod feature.
- 4 Elevations: High-quality drawings of all exterior views, showcasing the symmetrical façade, dormer windows, shingle siding, and other architectural details that make this home a timeless classic.
What's not included:
To ensure clarity, the following items are not included in the blueprint package:
- Structural Engineering Plans: Site-specific engineering details such as foundation reinforcements, seismic considerations, or load calculations are not included and should be prepared by a licensed engineer based on local building codes.
- Plumbing, Electrical, and HVAC Plans: Specific layouts for utilities and mechanical systems are not provided. These should be customized by your contractor or specialist to suit your preferences and comply with local regulations.
- Site Plan: A layout for your specific lot, including setbacks, grading, and landscaping, must be prepared separately.
- Interior Design Elements: Fixtures, finishes, cabinetry, and other interior details are not specified in the blueprint. These selections can be customized based on your personal taste and budget.
- Permits and Approvals: Obtaining necessary building permits and ensuring compliance with local building codes will be the responsibility of the buyer and their contractor.

