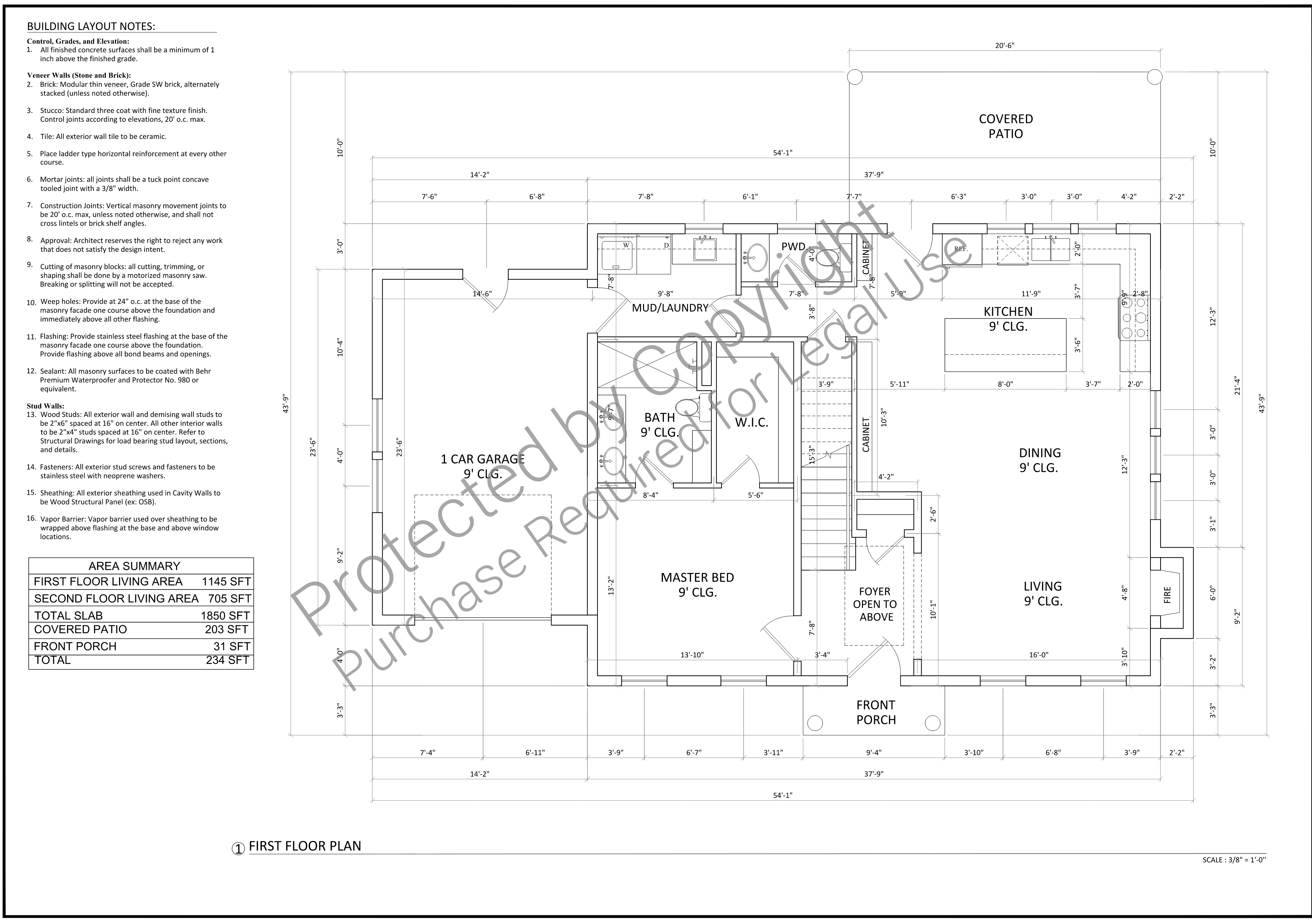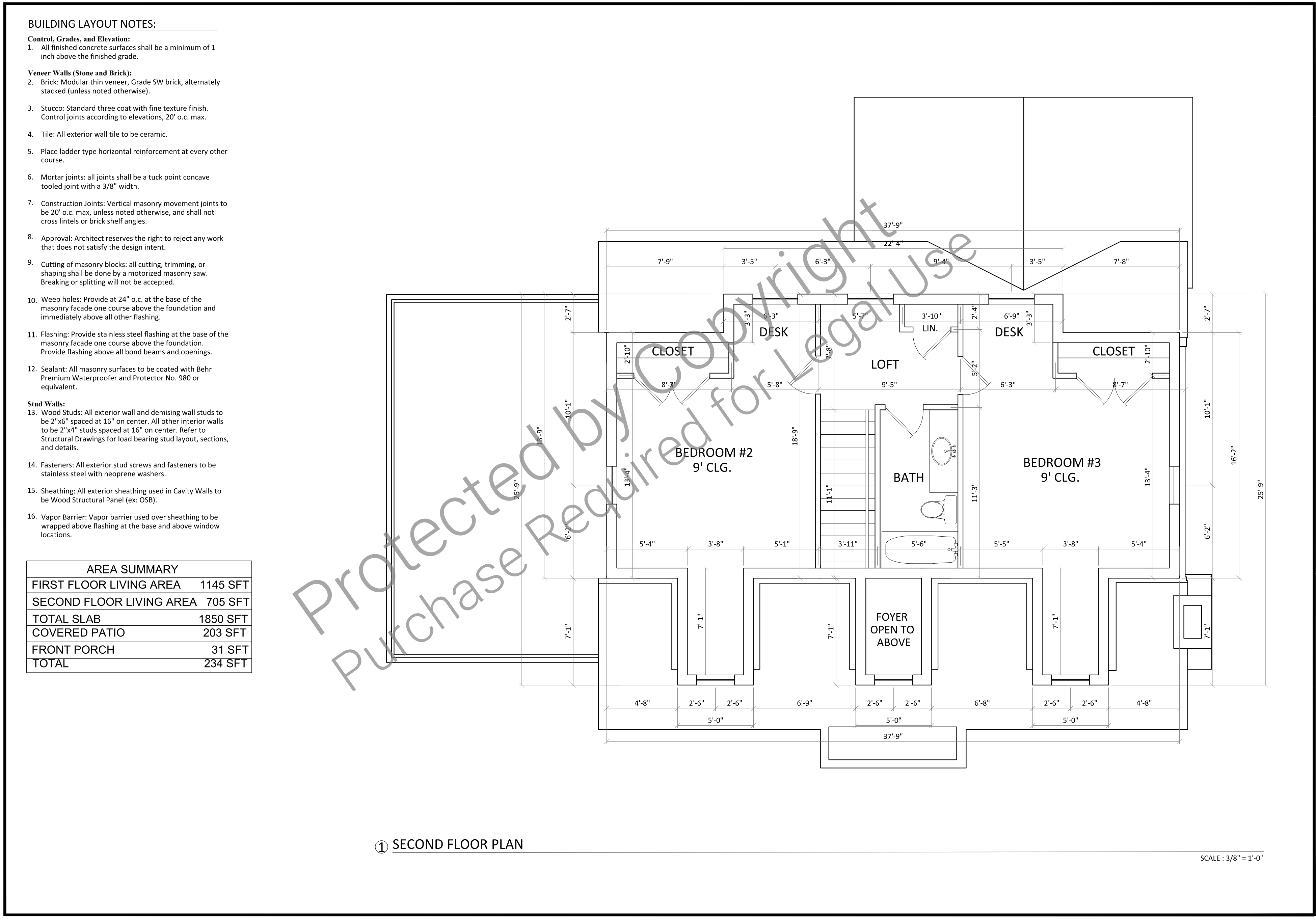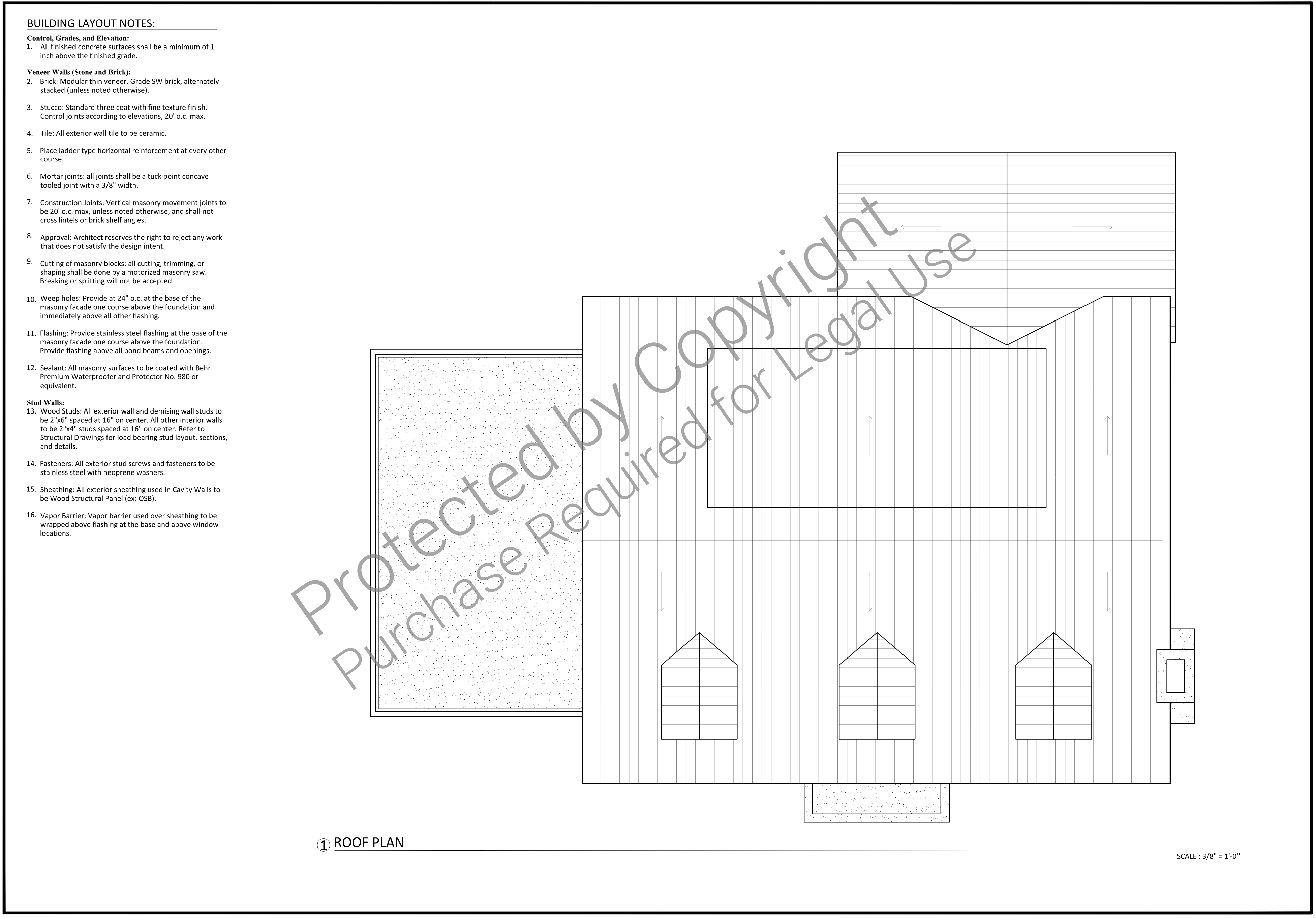What's included:
What's Included in This Cape Cod-Style Home Blueprint
- Floor Plan: A detailed layout of all rooms and living spaces, including dimensions, furniture placement recommendations, and key design elements.
- Roof Plan: A comprehensive design of the roof structure, showing slopes, drainage points, and material specifications.
- 4 Exterior Elevations: Professional renderings of the home’s front, rear, and two side views, showcasing the Cape Cod aesthetic, window placements, dormers, and exterior finishes.
What's not included:
What's Not Included in This Cape Cod-Style Home Blueprint
- Site Plan: The blueprint does not include a site plan showing the home’s placement on a specific lot, grading, or landscaping. This must be customized based on your property.
- HVAC Plans: Heating, ventilation, and air conditioning designs are not provided and must be created by a local HVAC professional.
- Plumbing and Electrical Layouts: Detailed pipe routing, fixture connections, wiring diagrams, and circuit planning are not included. These need to be designed by licensed plumbers and electricians.
- Structural Engineering Stamp: The plans are not certified or stamped by a structural engineer. Local codes may require this for permitting.
- Energy Compliance Reports: Documentation for energy efficiency compliance (e.g., REScheck or Title 24 for California) is not included and may need to be completed separately.
- Material Specifications: The package does not specify brands, models, or materials for finishes, fixtures, or appliances.
- Interior Design Details: Furniture layouts, decor suggestions, and interior finishes are not part of the blueprint package.
- Construction Costs or Estimates: The blueprint does not provide detailed cost estimates for labor or materials.
- Permits: Local building permits are not included and must be obtained independently.
- Landscaping Plans: Design for outdoor landscaping, patios, or hardscaping is not part of the blueprint.
Plan SFH-100-0032
Cape Cod-Style Home - 1,850 SF - 2-floors
-
1849
 Heated S.F.
Heated S.F.
-
3
 Beds
Beds
-
2
 Bath
Bath
-
0
 Basement
Basement
-
2
 Floors
Floors
-
1
 No. Of Cars
No. Of Cars
-
Attached
 Car Garage
Car Garage
-
1849
 Heated S.F.
Heated S.F.
-
3
 Beds
Beds
-
2
 Bath
Bath
-
0
 Basement
Basement
-
2
 Floors
Floors
-
1
 No. Of Cars
No. Of Cars
-
Attached
 Car Garage
Car Garage
-
Design Style
- Cape Cod
- Design Style
- Cape Cod
-
Design Style
- Cape Cod
- Design Style
- Cape Cod
Description
This Cape Cod-style home captures the timeless charm of a classic design while offering the functionality and comfort of modern living. Designed for practicality and elegance, the layout seamlessly balances shared spaces and private retreats, making it ideal for families or anyone seeking a cozy, welcoming home.
The ground floor sets the tone with its warm and inviting living room, complete with a central fireplace that creates a cozy ambiance. Ample windows allow natural light to flood the space, enhancing its welcoming atmosphere. Toward the back of the house, the kitchen and dining area serve as the home’s gathering point. Featuring modern appliances, a convenient breakfast bar, and plentiful cabinetry, the kitchen is designed for both everyday functionality and special occasions. Adjacent to it, the dining area provides the perfect setting for family meals or entertaining guests.
The primary bedroom is thoughtfully located on the ground floor, offering accessibility and privacy. This master suite includes a spacious walk-in closet and an en-suite bathroom with dual sinks and a walk-in shower, combining comfort with practicality. A conveniently placed powder room serves the main living areas, while a nearby laundry room ensures easy access for everyday chores.
On the second floor, privacy and flexibility take center stage. Secondary bedrooms with generous closet space provide comfortable accommodations for family members or guests. A shared full bathroom, featuring a tub and dual sinks, ensures convenience for upstairs residents. A bonus room adds versatility, perfect for a home office, study, or playroom. The inclusion of dormer windows not only enhances the classic Cape Cod aesthetic but also brightens the upper level with natural light.
This home’s charm extends outdoors, starting with a covered front porch—a hallmark of Cape Cod-style homes—ideal for relaxing or enjoying a morning coffee. A mudroom or entryway adds practical storage space, while a rear patio or deck creates the perfect setting for outdoor entertaining or quiet relaxation.
Designed with both tradition and modern living in mind, this Cape Cod-style home offers a timeless blueprint for comfort, convenience, and style. Make this your dream home and enjoy the perfect balance of charm and functionality.
What's included:
What's Included in This Cape Cod-Style Home Blueprint
- Floor Plan: A detailed layout of all rooms and living spaces, including dimensions, furniture placement recommendations, and key design elements.
- Roof Plan: A comprehensive design of the roof structure, showing slopes, drainage points, and material specifications.
- 4 Exterior Elevations: Professional renderings of the home’s front, rear, and two side views, showcasing the Cape Cod aesthetic, window placements, dormers, and exterior finishes.
What's not included:
What's Not Included in This Cape Cod-Style Home Blueprint
- Site Plan: The blueprint does not include a site plan showing the home’s placement on a specific lot, grading, or landscaping. This must be customized based on your property.
- HVAC Plans: Heating, ventilation, and air conditioning designs are not provided and must be created by a local HVAC professional.
- Plumbing and Electrical Layouts: Detailed pipe routing, fixture connections, wiring diagrams, and circuit planning are not included. These need to be designed by licensed plumbers and electricians.
- Structural Engineering Stamp: The plans are not certified or stamped by a structural engineer. Local codes may require this for permitting.
- Energy Compliance Reports: Documentation for energy efficiency compliance (e.g., REScheck or Title 24 for California) is not included and may need to be completed separately.
- Material Specifications: The package does not specify brands, models, or materials for finishes, fixtures, or appliances.
- Interior Design Details: Furniture layouts, decor suggestions, and interior finishes are not part of the blueprint package.
- Construction Costs or Estimates: The blueprint does not provide detailed cost estimates for labor or materials.
- Permits: Local building permits are not included and must be obtained independently.
- Landscaping Plans: Design for outdoor landscaping, patios, or hardscaping is not part of the blueprint.




