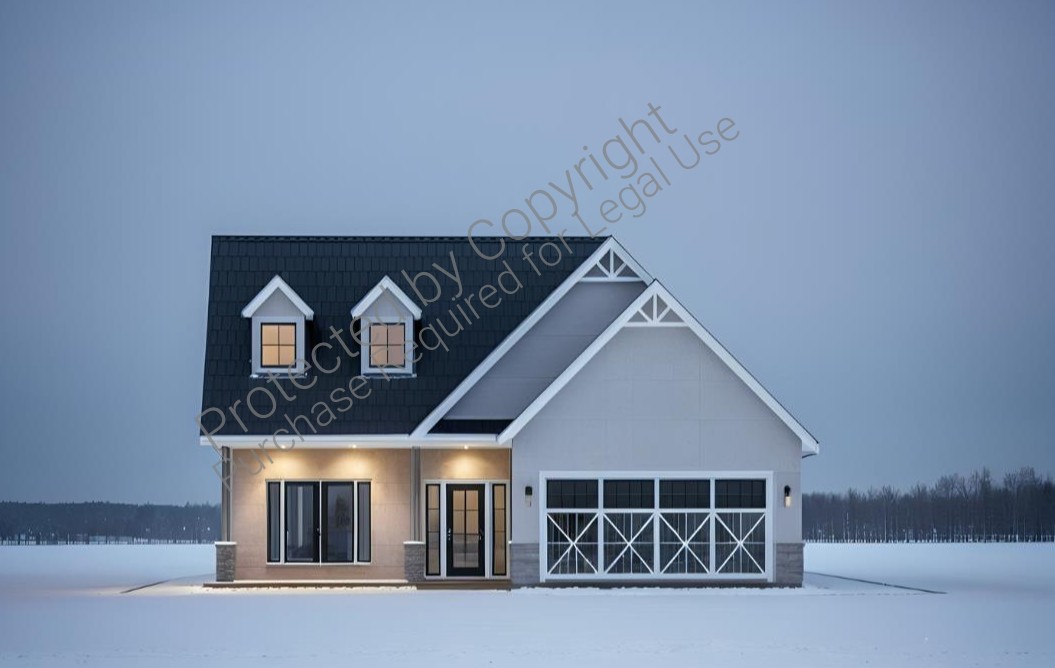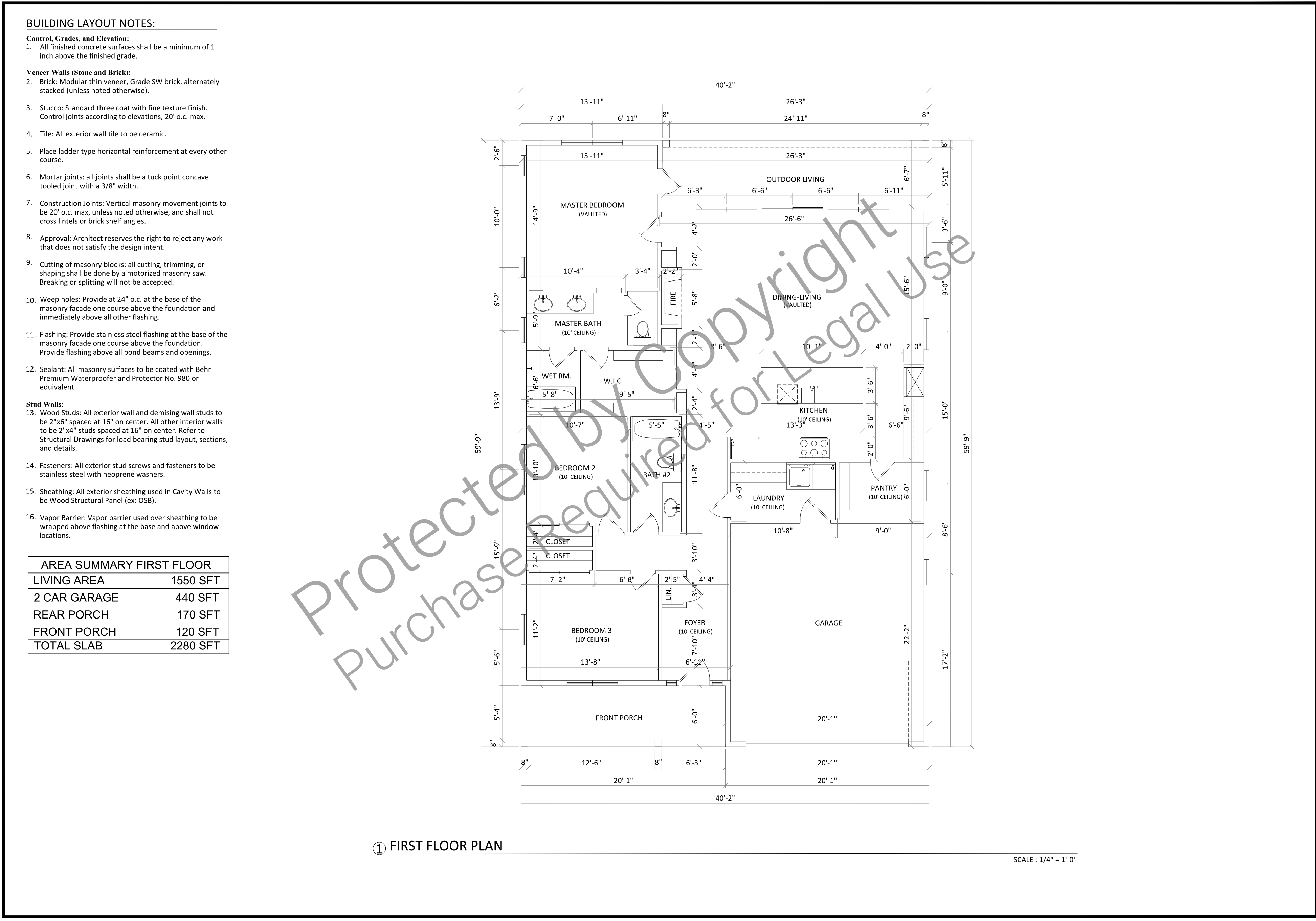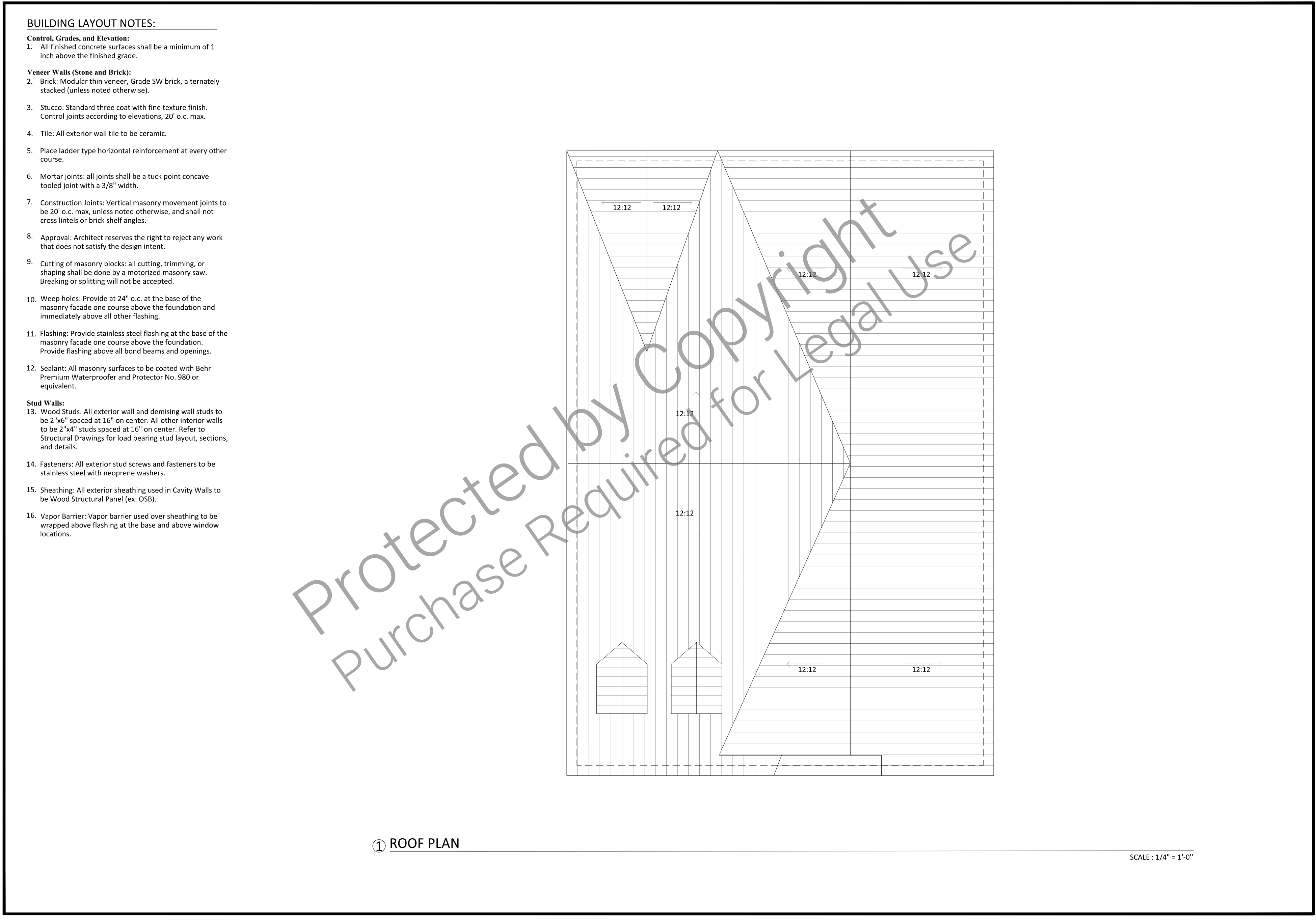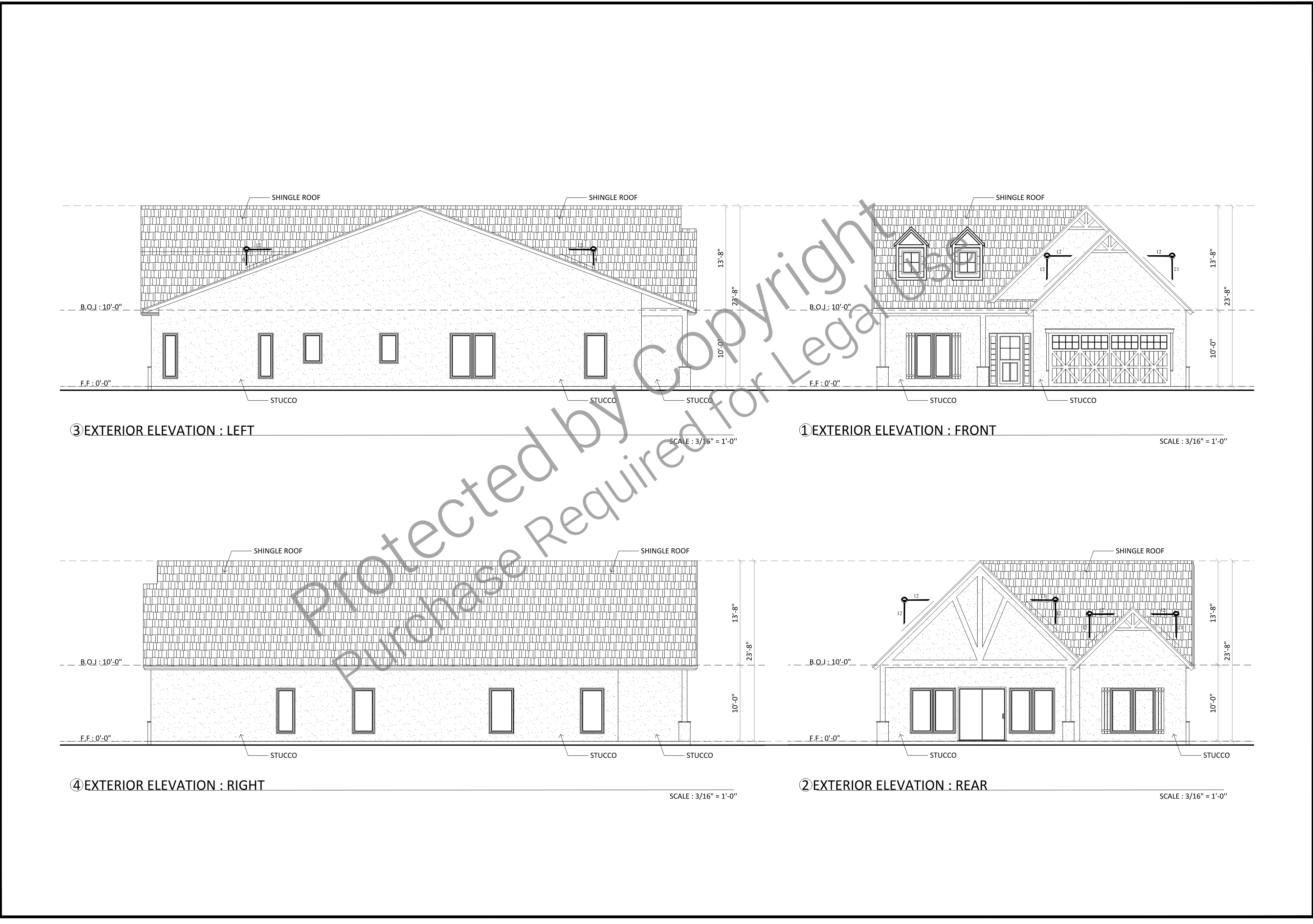What's included:
Here’s what’s included in the blueprint package for this Cape Cod-style home:
- Floor Plan: Detailed layout of the home, including room dimensions, furniture placement suggestions, and traffic flow optimization.
- Roof Plan: Comprehensive roof layout showing gabled roof designs, slopes, and drainage solutions.
- Exterior Elevations: Visuals for all exterior sides of the home, showcasing the traditional Cape Cod architectural style, window placement, and finishing details.
- Construction Notes and Specifications: Essential guidelines, materials, and code compliance details to assist builders during construction.
What's not included:
Here’s what’s not included in the blueprint package for this Cape Cod-style home:
- Site Plan: The blueprints do not include a lot-specific site plan, which outlines property boundaries, grading, landscaping, or utility connections.
- Engineering Calculations: Structural, electrical, or mechanical engineering calculations specific to local building codes are not part of the package.
- Permitting Assistance: The package does not include services for obtaining local permits or addressing municipality-specific requirements.
- Interior Design Details: Custom interior design elements, such as furniture selection, decor, or color schemes, are not included.
- Custom Modifications: Alterations or customizations to the existing plans must be requested separately and are not part of the standard blueprint.
- 3D Renderings: While the package includes elevations, it does not provide photorealistic 3D renderings of the home.
- Utilities Design: Detailed plans for septic systems, wells, or other site-specific utility designs are not included.
- Construction Labor or Materials: The package provides the designs but does not include physical construction services, labor, or material supplies.
- Warranty or Liability: The plans come as-is and do not include guarantees or liability coverage for construction errors or deviations.
Plan SFH-100-0041
Cape Cod-Style Home - 1,550 SF - 1-floor
-
1550
 Heated S.F.
Heated S.F.
-
3
 Beds
Beds
-
2
 Bath
Bath
-
0
 Basement
Basement
-
1
 Floors
Floors
-
2
 No. Of Cars
No. Of Cars
-
Attached
 Car Garage
Car Garage
-
1550
 Heated S.F.
Heated S.F.
-
3
 Beds
Beds
-
2
 Bath
Bath
-
0
 Basement
Basement
-
1
 Floors
Floors
-
2
 No. Of Cars
No. Of Cars
-
Attached
 Car Garage
Car Garage
-
Design Style
- Cape Cod
- Design Style
- Cape Cod
-
Design Style
- Cape Cod
- Design Style
- Cape Cod
Description
Discover the perfect blend of classic charm and modern convenience with this thoughtfully designed Cape Cod-style home. Encompassing 1,550 square feet of single-floor living, this home is crafted to meet the needs of families, retirees, or first-time buyers looking for a cozy yet functional space.
Step inside to a spacious living room where natural light pours through large front-facing windows. A central fireplace creates a warm and inviting atmosphere, making it an ideal spot for relaxing or entertaining. Flow seamlessly into the adjacent dining area, designed to connect effortlessly with the kitchen. Whether you prefer a U-shaped or L-shaped layout, the kitchen is equipped with modern appliances, abundant cabinetry, a breakfast bar, and a pantry to inspire your inner chef.
The primary bedroom suite offers a private oasis, complete with a walk-in closet and a luxurious en-suite bathroom featuring a double vanity and a spacious shower. On the opposite side of the home, two additional bedrooms ensure privacy and comfort for family members or guests. These rooms share a well-appointed full bathroom with a tub and shower combination.
This home doesn’t just stop at the essentials. A dedicated home office or flex room near the front entrance provides the versatility you need, whether you're working remotely, hosting guests, or seeking a peaceful retreat. The nearby laundry room and mudroom enhance everyday practicality, offering storage and organization solutions to keep life running smoothly.
Outside, a rear patio or deck invites you to enjoy outdoor dining or relaxation, all while surrounded by the timeless Cape Cod aesthetic. Symmetrical windows, gabled roofs, and modern energy-efficient finishes come together to create a home that is as beautiful as it is functional.
Designed with an open-concept layout and efficient use of space, this home prioritizes comfort and accessibility without compromising on style. Whether you're starting a family, downsizing, or seeking your first home, this Cape Cod treasure is ready to welcome you.
What's included:
Here’s what’s included in the blueprint package for this Cape Cod-style home:
- Floor Plan: Detailed layout of the home, including room dimensions, furniture placement suggestions, and traffic flow optimization.
- Roof Plan: Comprehensive roof layout showing gabled roof designs, slopes, and drainage solutions.
- Exterior Elevations: Visuals for all exterior sides of the home, showcasing the traditional Cape Cod architectural style, window placement, and finishing details.
- Construction Notes and Specifications: Essential guidelines, materials, and code compliance details to assist builders during construction.
What's not included:
Here’s what’s not included in the blueprint package for this Cape Cod-style home:
- Site Plan: The blueprints do not include a lot-specific site plan, which outlines property boundaries, grading, landscaping, or utility connections.
- Engineering Calculations: Structural, electrical, or mechanical engineering calculations specific to local building codes are not part of the package.
- Permitting Assistance: The package does not include services for obtaining local permits or addressing municipality-specific requirements.
- Interior Design Details: Custom interior design elements, such as furniture selection, decor, or color schemes, are not included.
- Custom Modifications: Alterations or customizations to the existing plans must be requested separately and are not part of the standard blueprint.
- 3D Renderings: While the package includes elevations, it does not provide photorealistic 3D renderings of the home.
- Utilities Design: Detailed plans for septic systems, wells, or other site-specific utility designs are not included.
- Construction Labor or Materials: The package provides the designs but does not include physical construction services, labor, or material supplies.
- Warranty or Liability: The plans come as-is and do not include guarantees or liability coverage for construction errors or deviations.




