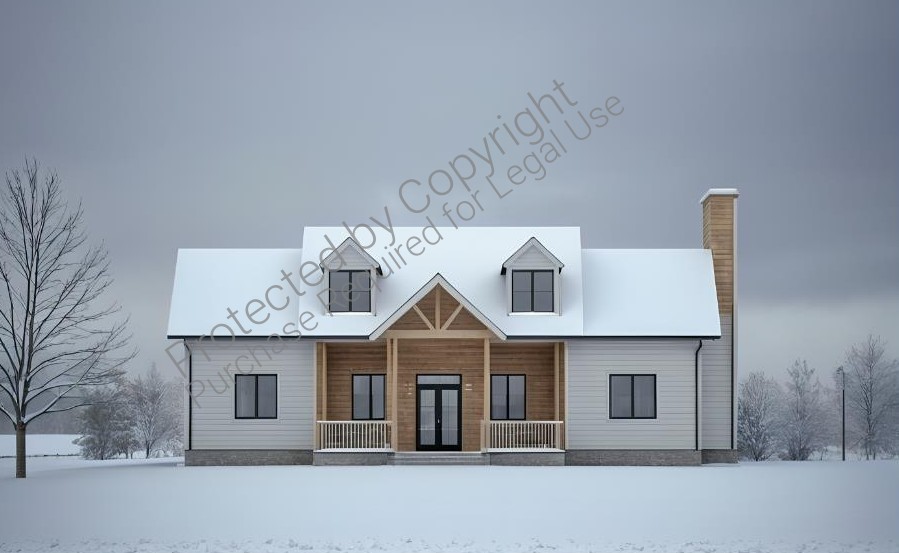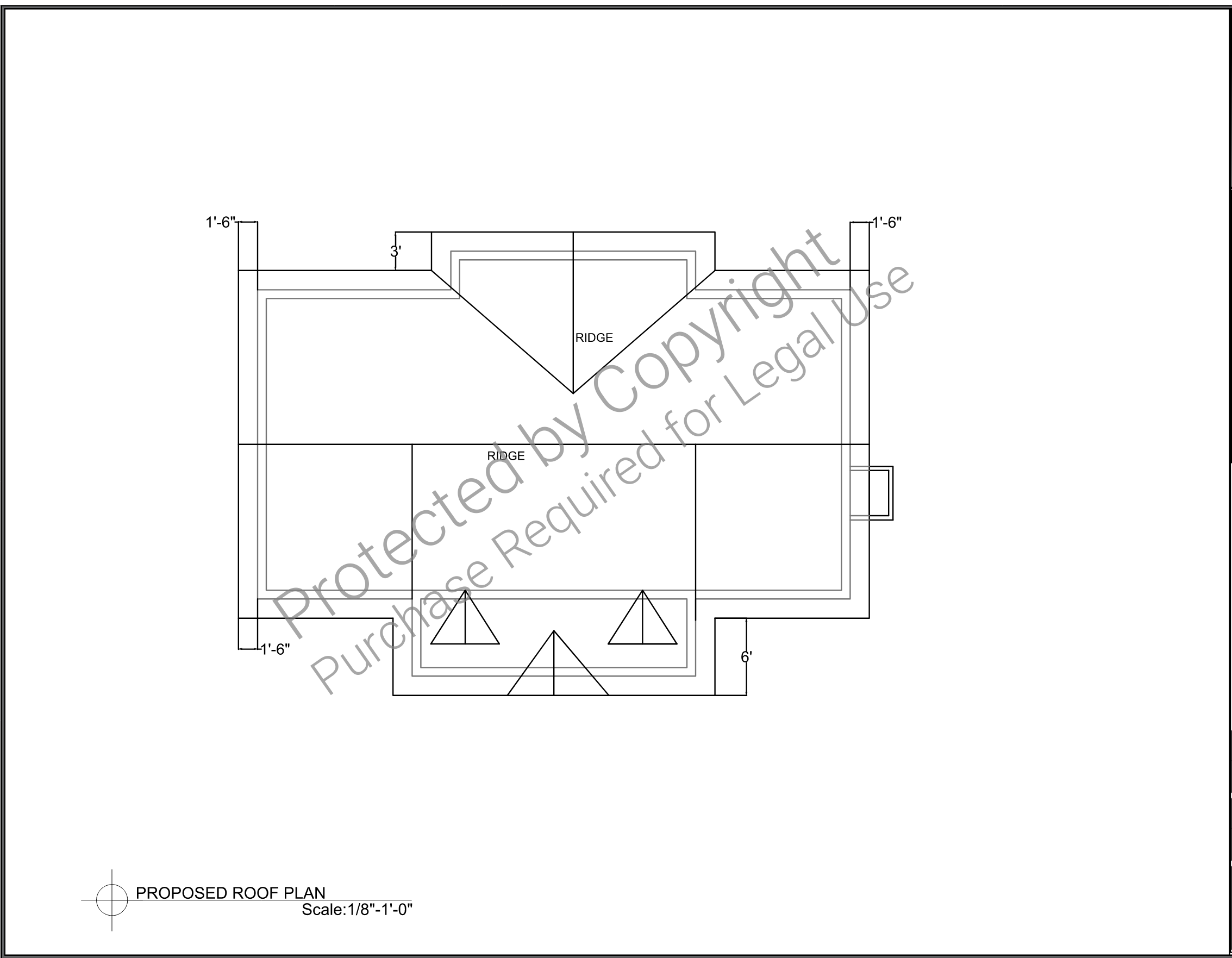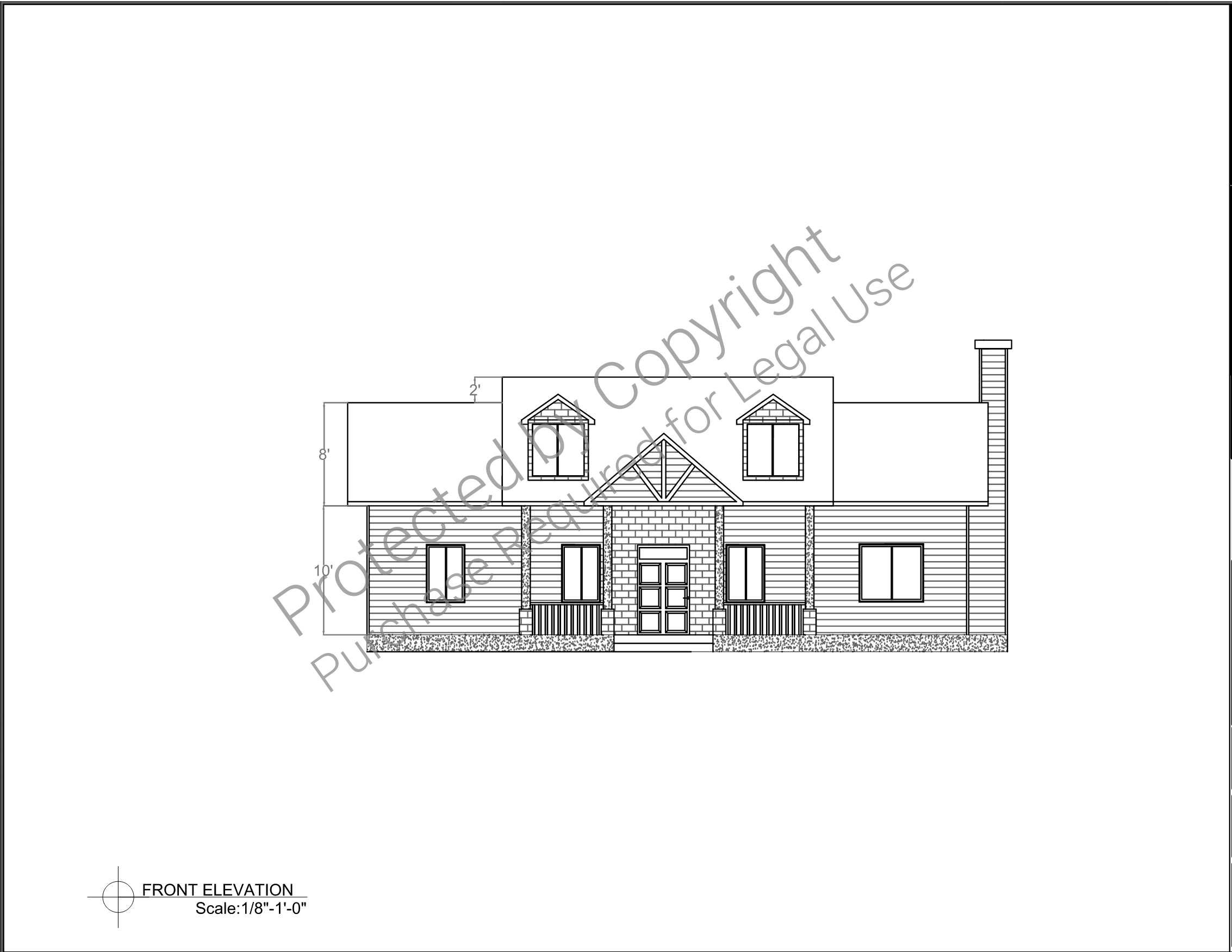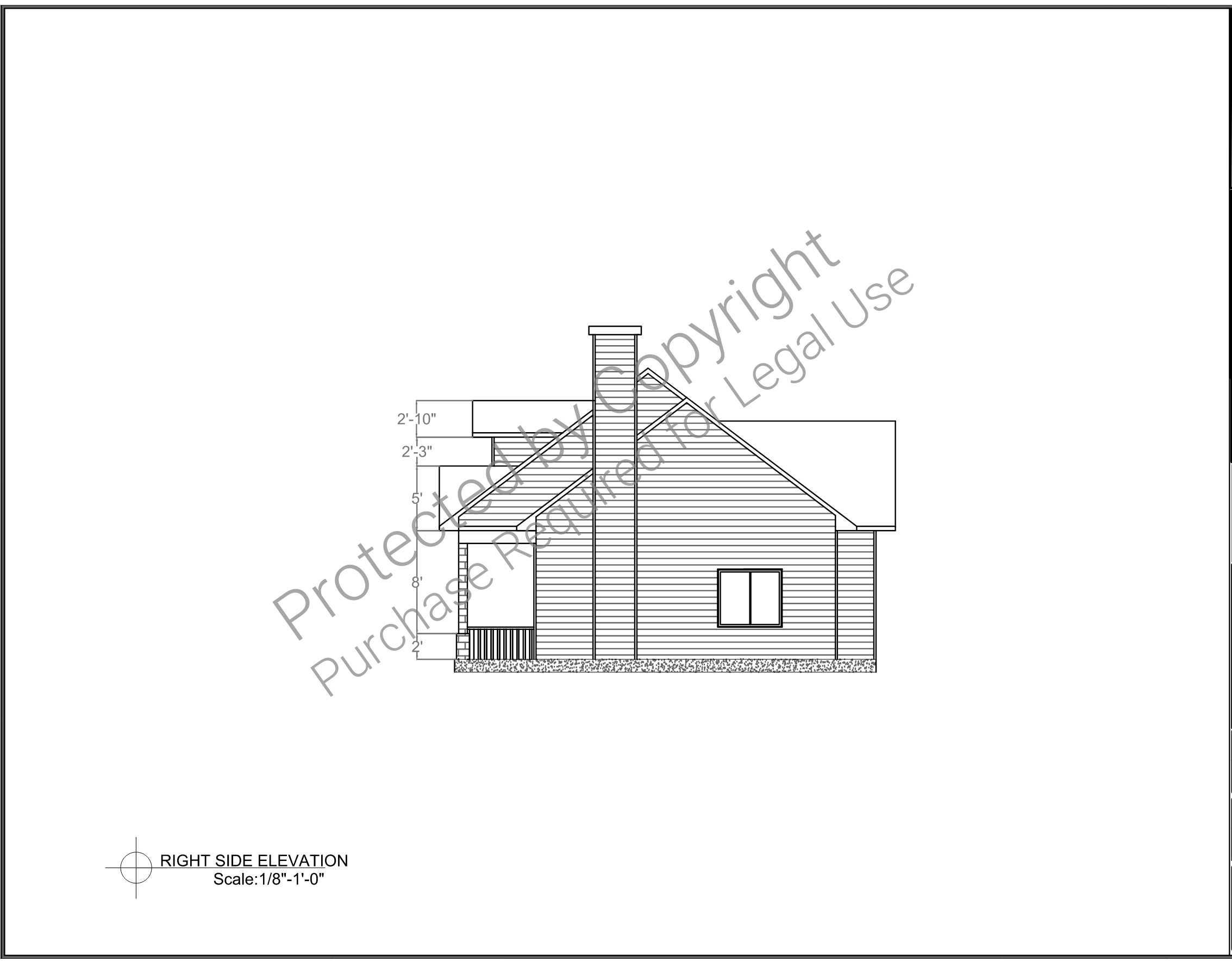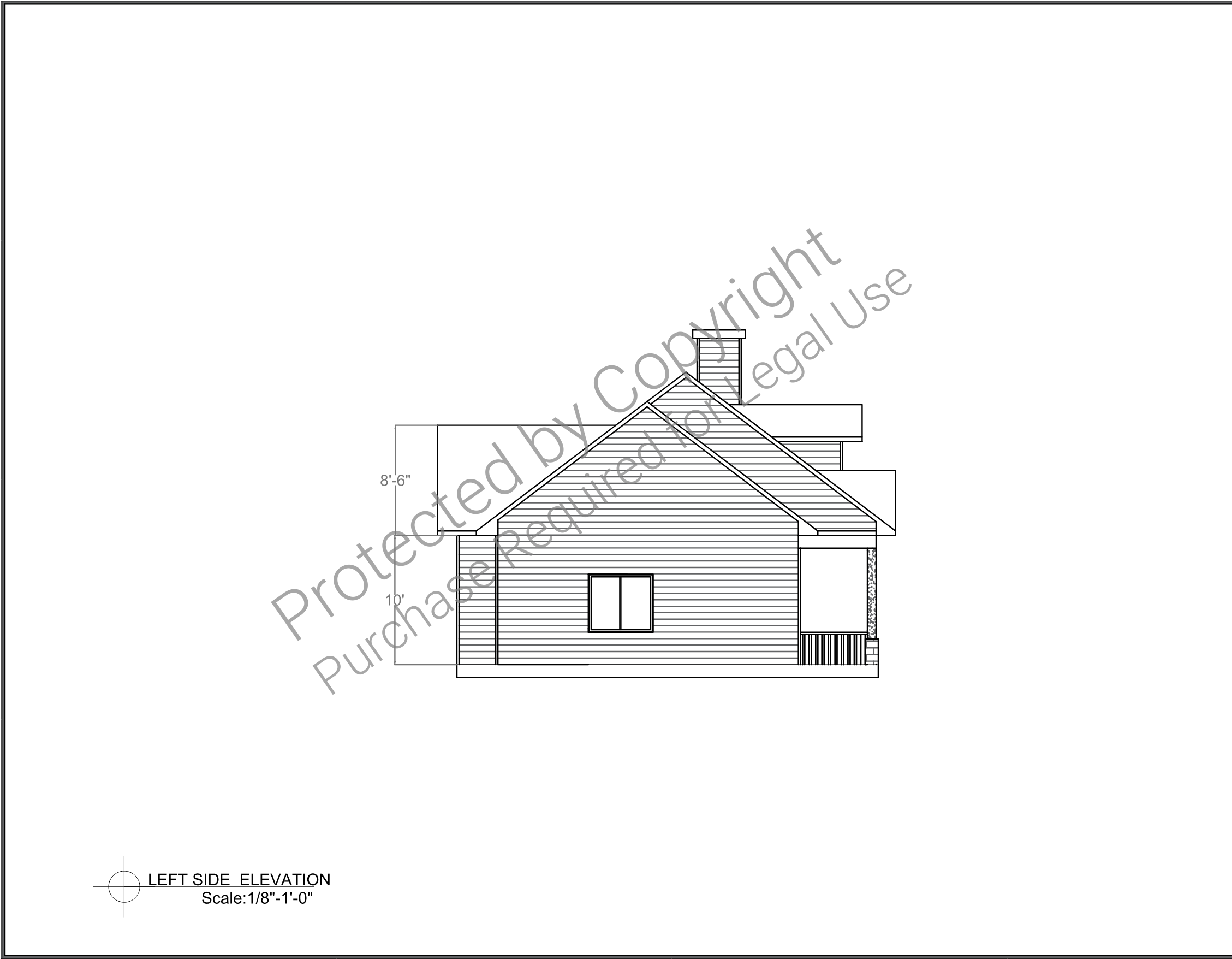What's included:
This blueprint package includes everything you need to bring your Cape Cod-style home to life:
- Detailed Floor Plans: A comprehensive layout showcasing the 1,000 SF design, including room dimensions, placements, and flow for maximum functionality and charm.
- Roof Plan: A complete roof design, ensuring seamless integration with the overall structure and architectural style.
- Elevation Designs: Professionally crafted views of the home’s exterior from all sides, capturing the timeless Cape Cod aesthetic.
- Construction Notes: Essential guidelines and specifications to aid builders during construction for accuracy and efficiency.
- Architectural Details: Key design elements and structural highlights that enhance the home’s classic appeal and functionality.
What's not included:
This blueprint package does not include the following:
- Structural Engineering Plans: Details regarding load-bearing elements, foundation designs, or structural calculations.
- Mechanical, Electrical, and Plumbing (MEP) Plans: Layouts for HVAC systems, electrical wiring, and plumbing configurations are not provided.
- Interior Design Specifications: Recommendations for finishes, furniture layouts, or decorative elements are excluded.
- Landscaping Plans: Outdoor design elements such as gardens, pathways, or patio details are not included.
- Permitting Documentation: Assistance or paperwork related to securing local building permits is not part of the package.
- Custom Modifications: Personalized changes to the design beyond what is provided in the standard blueprint.
Plan SFH-100-0034
Cape Cod-Style Home - 1,000 SF - 1-floor
-
1000
 Heated S.F.
Heated S.F.
-
2
 Beds
Beds
-
2
 Bath
Bath
-
0
 Basement
Basement
-
2
 Floors
Floors
-
0
 No. Of Cars
No. Of Cars
-
None
 Car Garage
Car Garage
-
1000
 Heated S.F.
Heated S.F.
-
2
 Beds
Beds
-
2
 Bath
Bath
-
0
 Basement
Basement
-
2
 Floors
Floors
-
0
 No. Of Cars
No. Of Cars
-
None
 Car Garage
Car Garage
-
Design Style
- Cape Cod
- Design Style
- Cape Cod
-
Design Style
- Cape Cod
- Design Style
- Cape Cod
Description
Discover the perfect blend of charm and functionality with this 1,000 SF Cape Cod-style home, thoughtfully designed for single-floor living. This inviting layout balances classic architectural appeal with modern efficiency, making it ideal for cozy, comfortable living.
Step onto the welcoming covered front porch—a hallmark of Cape Cod charm—offering a serene spot to relax or greet guests. Inside, the living room features a central fireplace, creating a warm and inviting atmosphere for family gatherings or quiet evenings. Sunlight streams through double-hung windows, adding to the room’s cozy ambiance.
The heart of the home is the open-concept kitchen and dining area, crafted for both style and practicality. The kitchen boasts modern appliances, ample cabinetry, and a central island perfect for meal prep or casual dining. Adjacent, the dining area provides a cozy yet functional space for intimate meals or entertaining guests.
A private hallway leads to the tranquil sleeping quarters. The master bedroom is generously proportioned, offering a walk-in closet and convenient access to a shared full bathroom, complete with a soaking tub/shower combo, a vanity, and built-in linen storage. The secondary bedroom is equally versatile, ideal for use as a guest room, nursery, or home office, with plenty of closet space and natural light.
Practical touches abound, including a compact laundry closet with space-saving stacked washer/dryer units and a rear entry/mudroom that opens to the backyard. The mudroom provides storage for coats and shoes, enhancing organization and accessibility. Outside, the compact footprint allows room for a patio or garden, perfect for relaxing or entertaining outdoors.
This Cape Cod-style floor plan emphasizes efficient living while preserving timeless appeal. Its thoughtful layout offers everything you need in a cozy, functional space that feels like home. Perfect for those seeking classic charm with modern convenience!
What's included:
This blueprint package includes everything you need to bring your Cape Cod-style home to life:
- Detailed Floor Plans: A comprehensive layout showcasing the 1,000 SF design, including room dimensions, placements, and flow for maximum functionality and charm.
- Roof Plan: A complete roof design, ensuring seamless integration with the overall structure and architectural style.
- Elevation Designs: Professionally crafted views of the home’s exterior from all sides, capturing the timeless Cape Cod aesthetic.
- Construction Notes: Essential guidelines and specifications to aid builders during construction for accuracy and efficiency.
- Architectural Details: Key design elements and structural highlights that enhance the home’s classic appeal and functionality.
What's not included:
This blueprint package does not include the following:
- Structural Engineering Plans: Details regarding load-bearing elements, foundation designs, or structural calculations.
- Mechanical, Electrical, and Plumbing (MEP) Plans: Layouts for HVAC systems, electrical wiring, and plumbing configurations are not provided.
- Interior Design Specifications: Recommendations for finishes, furniture layouts, or decorative elements are excluded.
- Landscaping Plans: Outdoor design elements such as gardens, pathways, or patio details are not included.
- Permitting Documentation: Assistance or paperwork related to securing local building permits is not part of the package.
- Custom Modifications: Personalized changes to the design beyond what is provided in the standard blueprint.

