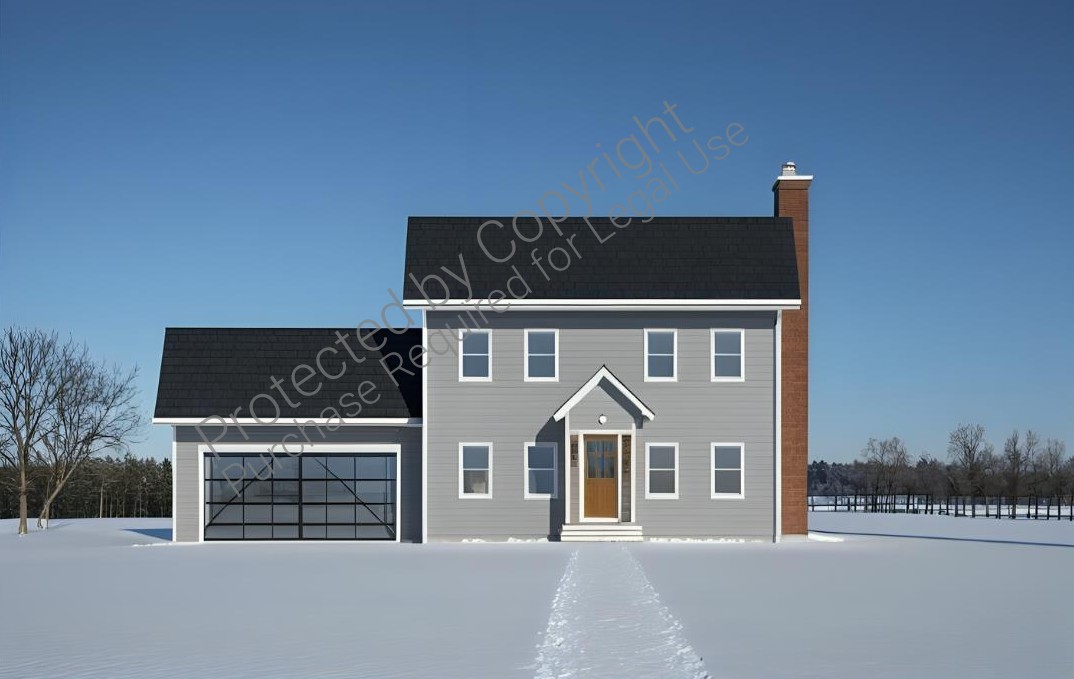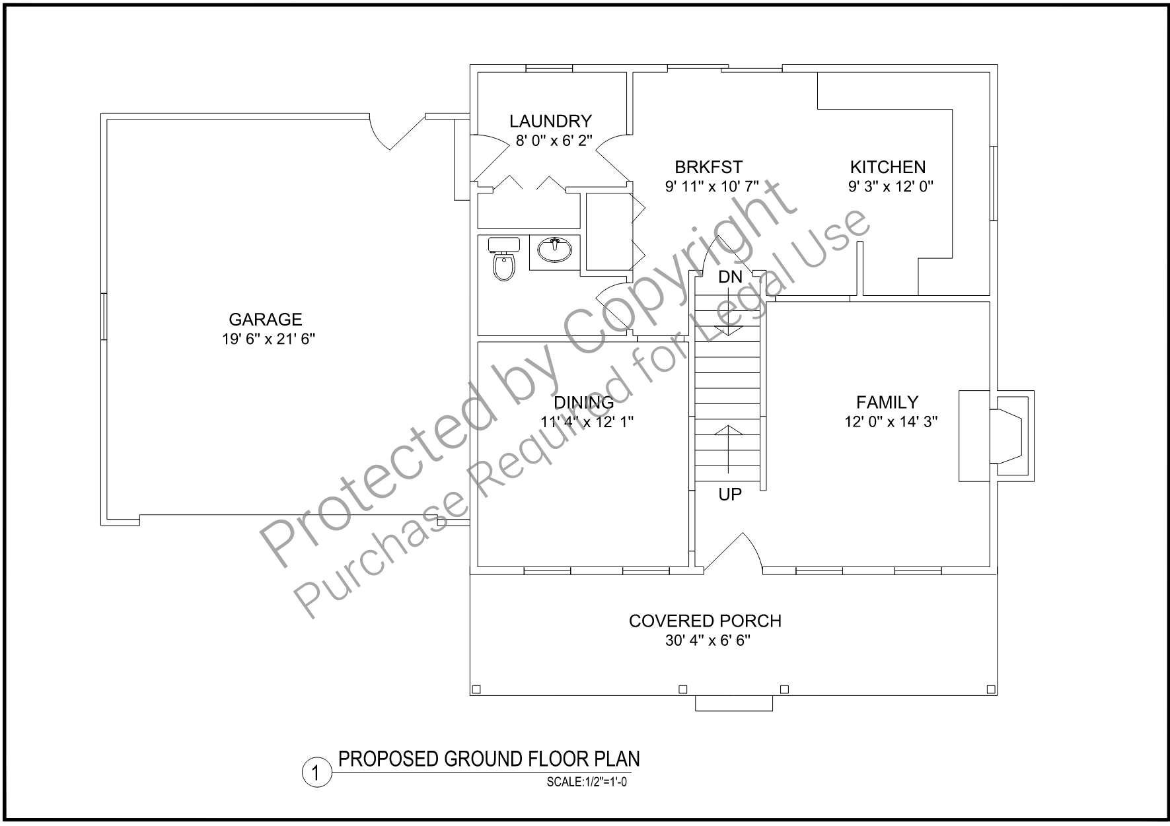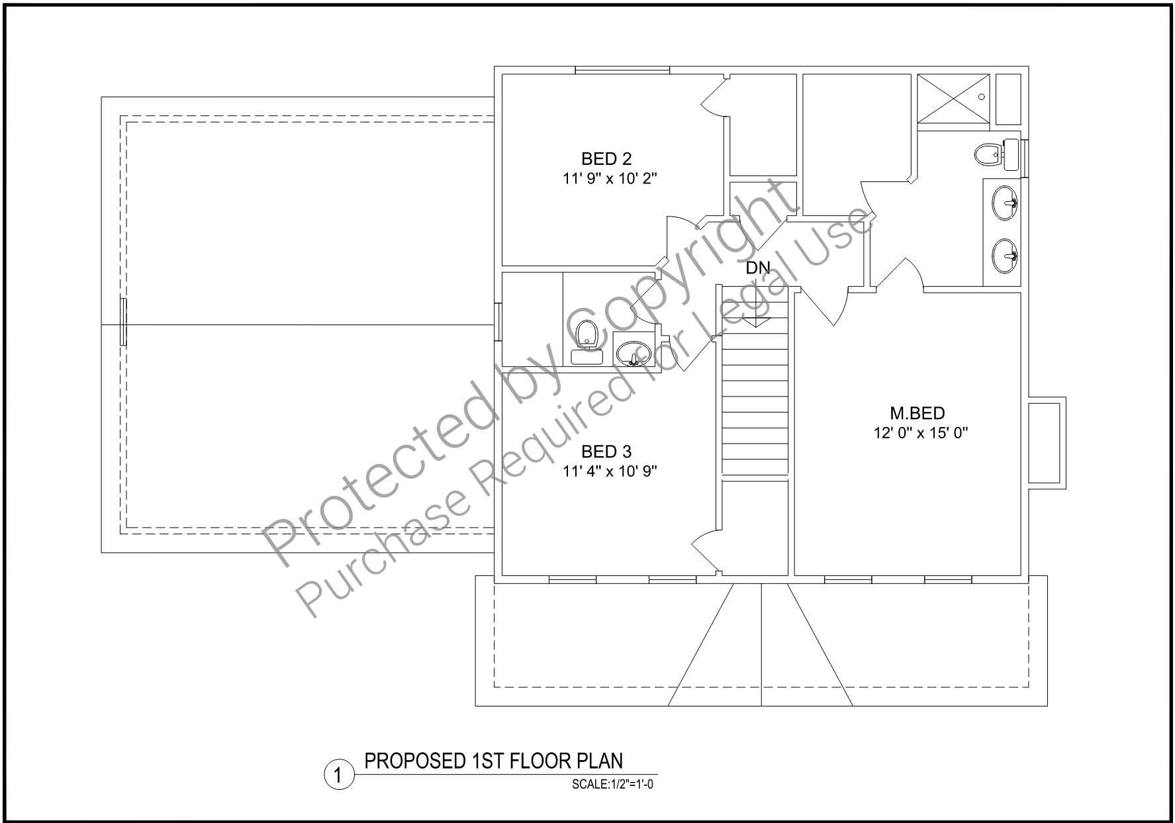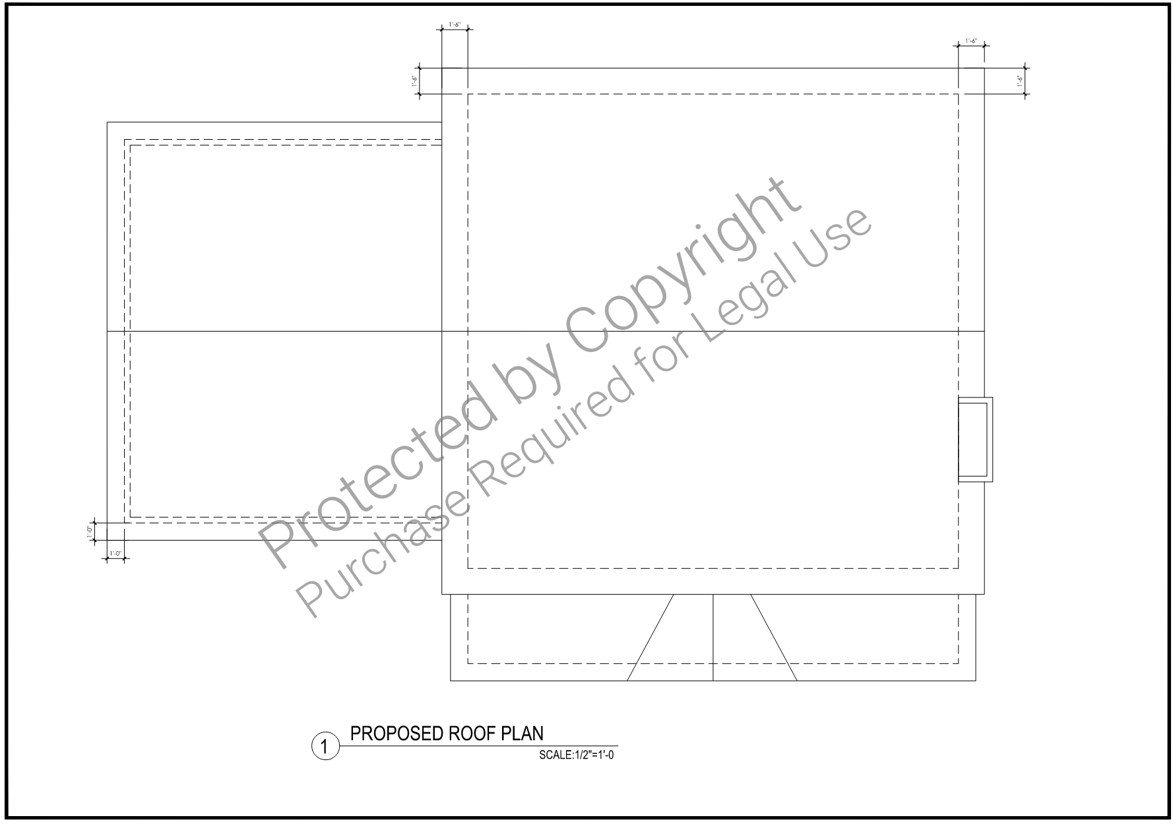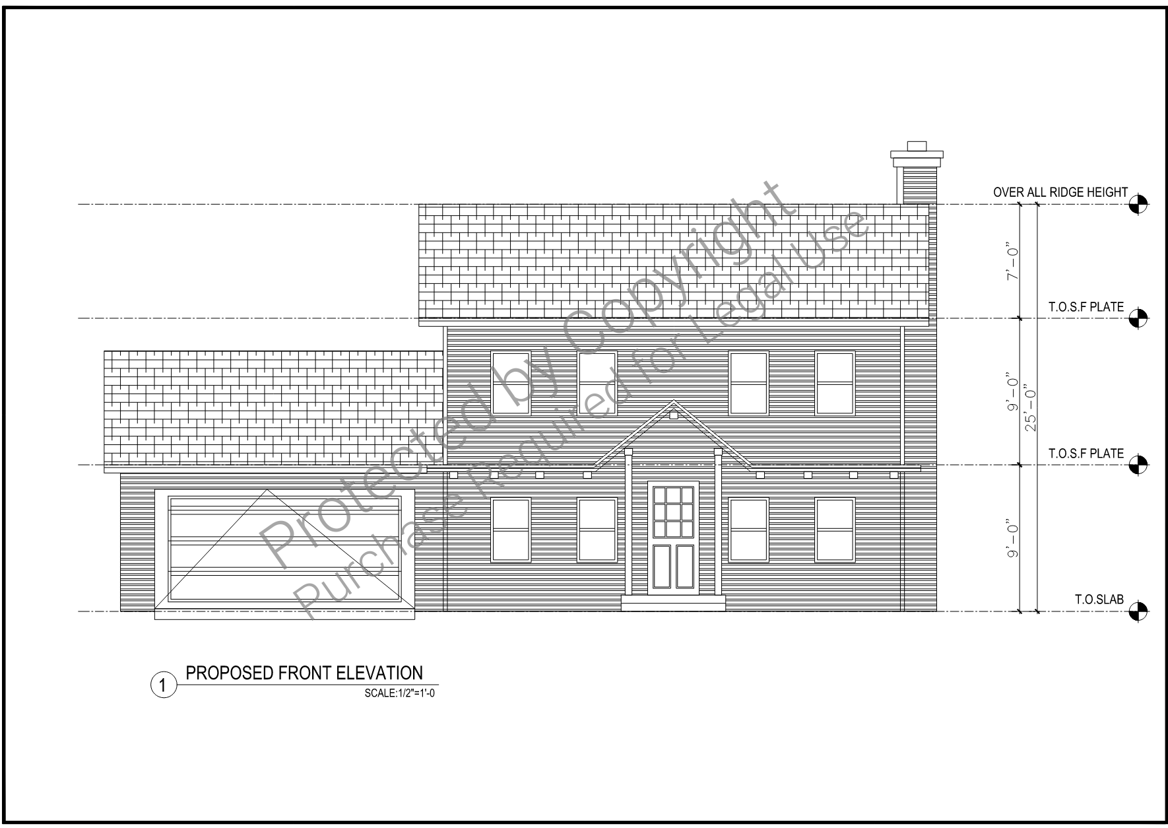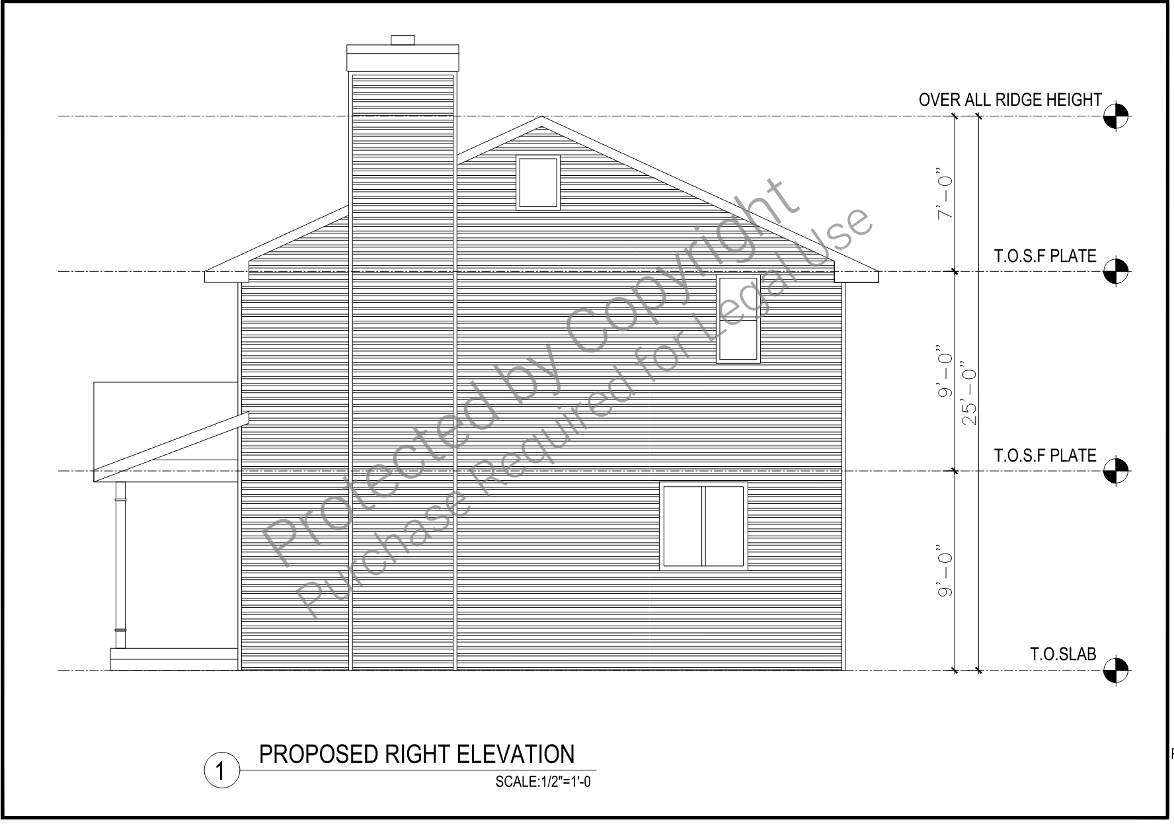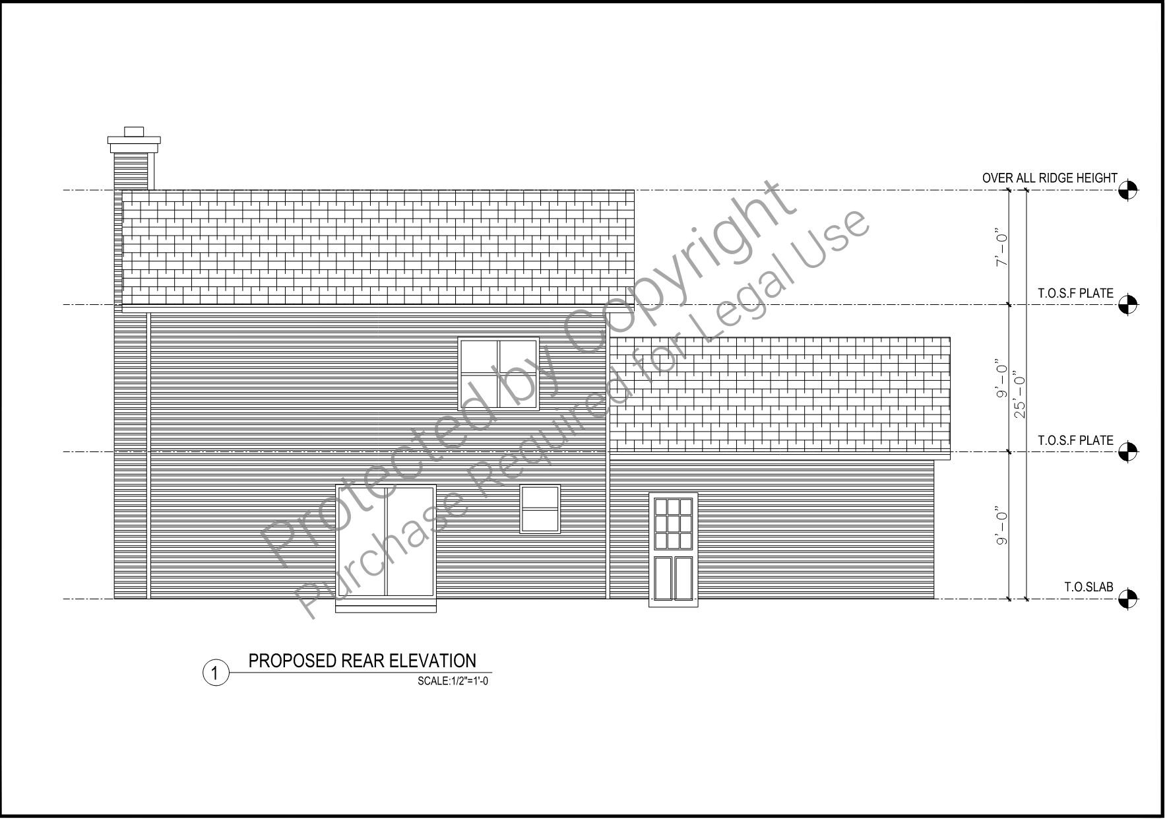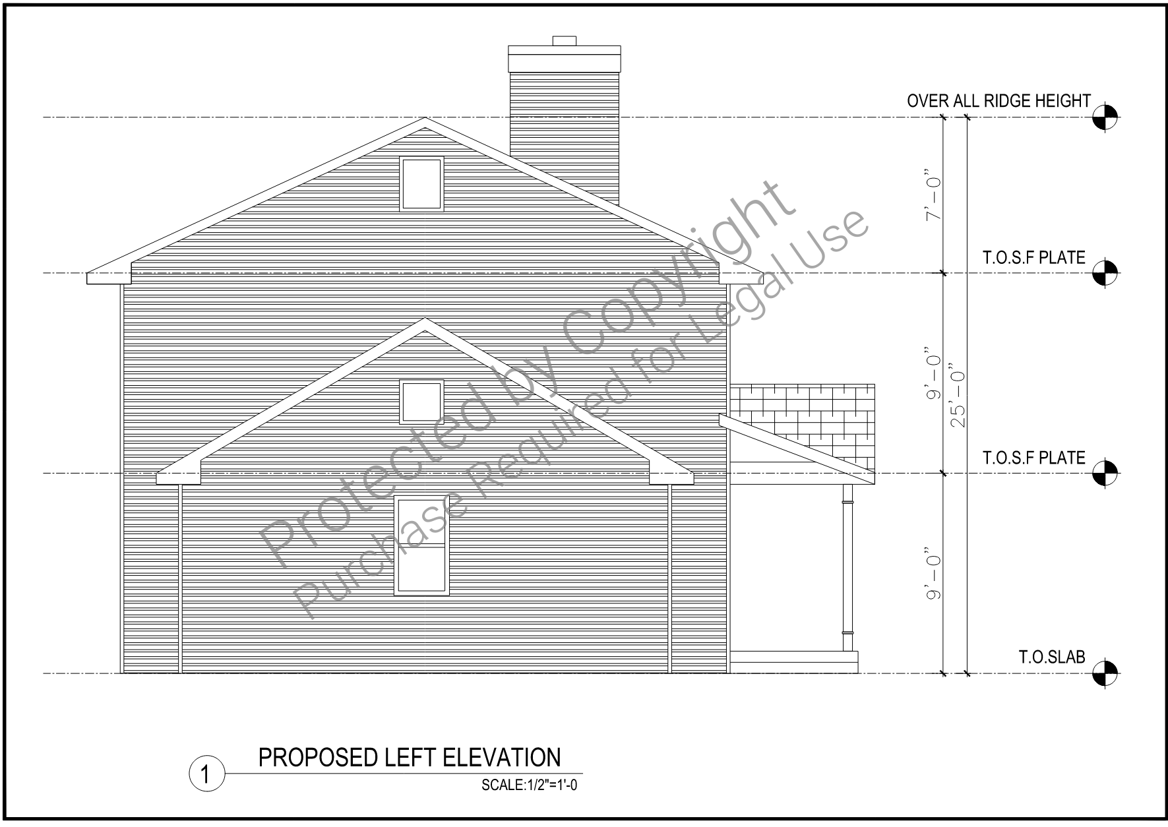What's included:
This comprehensive blueprint package includes everything you need to bring your dream home to life. Here's what’s included:
- Floor Plan Details: Clear, scaled drawings of the home’s layout, showing room dimensions, wall placements, door swings, and window sizes.
- Exterior Elevations: Detailed illustrations of the front, rear, and side views, showcasing rooflines, materials, and design elements.
- Roof Plan: Overview of roof design, including slopes, pitches, and drainage details.
What's not included:
While this blueprint package provides a comprehensive set of drawings, there are some items not included. Here’s what you should be aware of:
- Site Plans: These are specific to your lot and show the placement of the house on your property, including setbacks, utilities, and landscaping.
- Structural Engineering: The plans are not stamped by a licensed structural engineer; you may need to have them reviewed locally to meet specific building codes.
- HVAC Layouts: The blueprint does not include detailed heating, ventilation, and air conditioning designs.
- Plumbing Plans: While fixture placements are shown, the package does not include detailed plumbing diagrams.
- Electrical Engineering: While the electrical layout is provided, it is not engineered or stamped for local code compliance.
- Material Specifications: The plans do not include a detailed list of building materials or finishes.
- Energy Calculations: Compliance with energy codes, such as insulation and efficiency requirements, will need to be handled by local professionals.
- Permits: The package does not include assistance with or documentation for securing local building permits.
Plan SFH-100-0021
Colonial-Style Home - 1,550 SF - 2-floors
-
1550
 Heated S.F.
Heated S.F.
-
3
 Beds
Beds
-
3
 Bath
Bath
-
0
 Basement
Basement
-
2
 Floors
Floors
-
2
 No. Of Cars
No. Of Cars
-
Attached
 Car Garage
Car Garage
-
1550
 Heated S.F.
Heated S.F.
-
3
 Beds
Beds
-
3
 Bath
Bath
-
0
 Basement
Basement
-
2
 Floors
Floors
-
2
 No. Of Cars
No. Of Cars
-
Attached
 Car Garage
Car Garage
-
Design Style
- Colonial
- Design Style
- Colonial
-
Design Style
- Colonial
- Design Style
- Colonial
Description
Discover the perfect blend of comfort and style with this 3-bedroom house plan designed to enhance modern living. A charming covered front porch invites you into an open floor plan, ideal for families and entertaining. The thoughtfully designed kitchen flows seamlessly into the breakfast room, where sliding doors provide access to the backyard—a great space for creating your dream patio or deck for outdoor gatherings. The cozy family room, complete with a fireplace, offers a warm and inviting atmosphere for relaxation. A spacious dining room, conveniently located near the kitchen, is perfect for hosting dinners and celebrations. This home also features a front-entry 2-car garage, combining functionality with curb appeal. Whether you're building your first home or upgrading, this blueprint delivers comfort, elegance, and practicality, making it a must-see for homeowners seeking a perfect family-friendly layout.
What's included:
This comprehensive blueprint package includes everything you need to bring your dream home to life. Here's what’s included:
- Floor Plan Details: Clear, scaled drawings of the home’s layout, showing room dimensions, wall placements, door swings, and window sizes.
- Exterior Elevations: Detailed illustrations of the front, rear, and side views, showcasing rooflines, materials, and design elements.
- Roof Plan: Overview of roof design, including slopes, pitches, and drainage details.
What's not included:
While this blueprint package provides a comprehensive set of drawings, there are some items not included. Here’s what you should be aware of:
- Site Plans: These are specific to your lot and show the placement of the house on your property, including setbacks, utilities, and landscaping.
- Structural Engineering: The plans are not stamped by a licensed structural engineer; you may need to have them reviewed locally to meet specific building codes.
- HVAC Layouts: The blueprint does not include detailed heating, ventilation, and air conditioning designs.
- Plumbing Plans: While fixture placements are shown, the package does not include detailed plumbing diagrams.
- Electrical Engineering: While the electrical layout is provided, it is not engineered or stamped for local code compliance.
- Material Specifications: The plans do not include a detailed list of building materials or finishes.
- Energy Calculations: Compliance with energy codes, such as insulation and efficiency requirements, will need to be handled by local professionals.
- Permits: The package does not include assistance with or documentation for securing local building permits.

