
Victor A.
Red Oak, TX
☆
☆
☆
☆
☆
- Availability today - Typical active hours from 09:00 AM to 04:30 PM
Versatile Design–Build Professional with a strong foundation in architecture and construction management, experienced in leading projects from concept through completion. Skilled in integrating design vision with practical execution to meet budget.
Principal AVOD Construction, Dallas, TX 2020 – 2025
Managed full lifecycle construction projects from pre-construction through delivery, aligning design intent, budget, and schedule to achieve high-quality, code-compliant outcomes. Collaborated with clients, architects, engineers, and contractors to integrate creative vision with practical execution while maintaining strict adherence to safety, quality, and regulatory standards.
Architectural Professional Intermediate Jacobs Engineering, Dallas, TX 2022 – 2025
Supported multidisciplinary design teams in developing architectural concepts, technical drawings, and 3D visualizations for commercial and residential projects. Contributed to all phases of design and documentation, integrating BIM workflows, automation tools, and quality control standards to deliver accurate, compliant, and visually compelling project solutions.
Managed full lifecycle construction projects from pre-construction through delivery, aligning design intent, budget, and schedule to achieve high-quality, code-compliant outcomes. Collaborated with clients, architects, engineers, and contractors to integrate creative vision with practical execution while maintaining strict adherence to safety, quality, and regulatory standards.
- Directed cross-functional teams, subcontractors, and vendors to ensure on-time, on-budget project completion while upholding safety and compliance standards.
- Oversaw permitting, inspections, and adherence to local building codes and zoning requirements.
- Translated design concepts into 2D and 3D drawings using AutoCAD and Revit, ensuring accurate communication of design intent.
- Utilized BIM software to perform clash detection across architectural, structural, and MEP systems, identifying and resolving coordination conflicts early in the process.
- Supported design development by providing early-phase cost estimates and project schedules to guide decision-making and resource allocation.
Architectural Professional Intermediate Jacobs Engineering, Dallas, TX 2022 – 2025
Supported multidisciplinary design teams in developing architectural concepts, technical drawings, and 3D visualizations for commercial and residential projects. Contributed to all phases of design and documentation, integrating BIM workflows, automation tools, and quality control standards to deliver accurate, compliant, and visually compelling project solutions.
- Planned and designed comprehensive project layouts, integrating multidisciplinary elements into cohesive, client-ready presentations for review and approval.
- Contributed to Conceptual, Schematic, and Detailed Design phases by preparing technical drawings and specifications using AutoCAD, Revit, and other BIM applications.
- Translated conceptual ideas and sketches into detailed 3D models and architectural renderings, optimizing workflows through design automation and BIM innovation.
- Ensured design integrity and compliance by maintaining adherence to architectural standards, building codes, and project delivery protocols.
Remodeling
Plans were drawn and permits, and the projects were executed
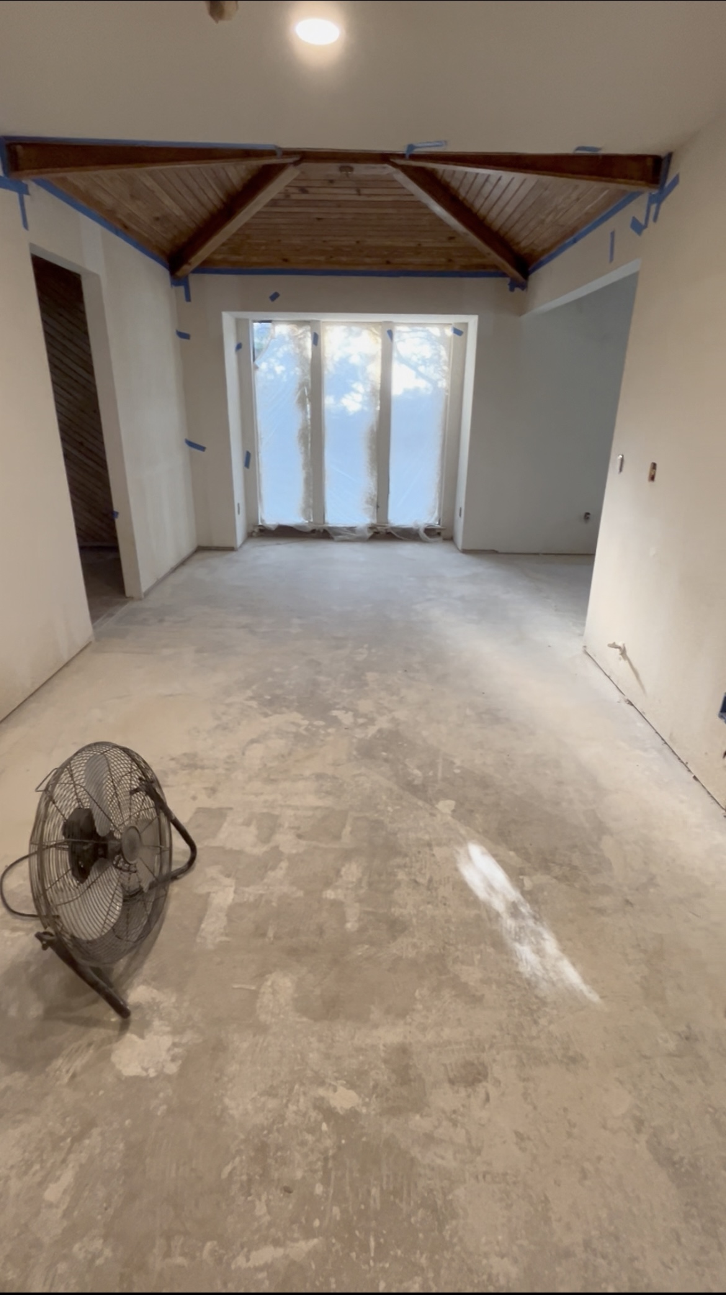
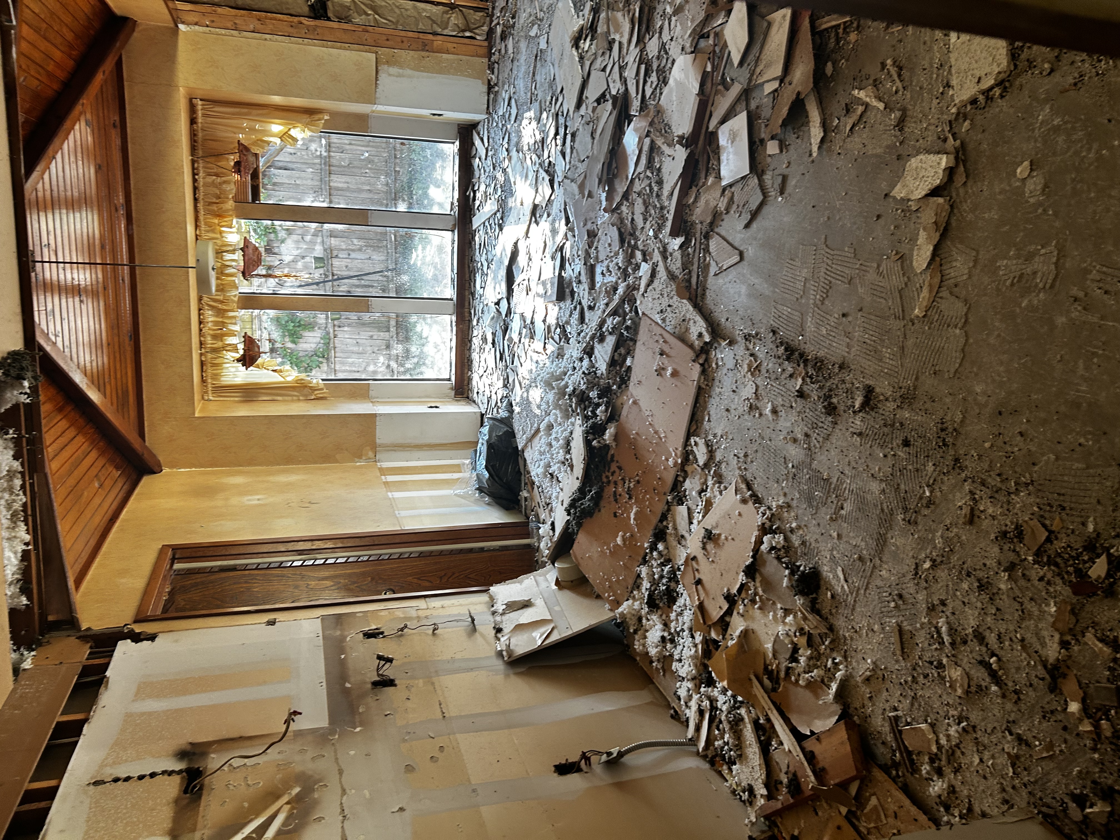
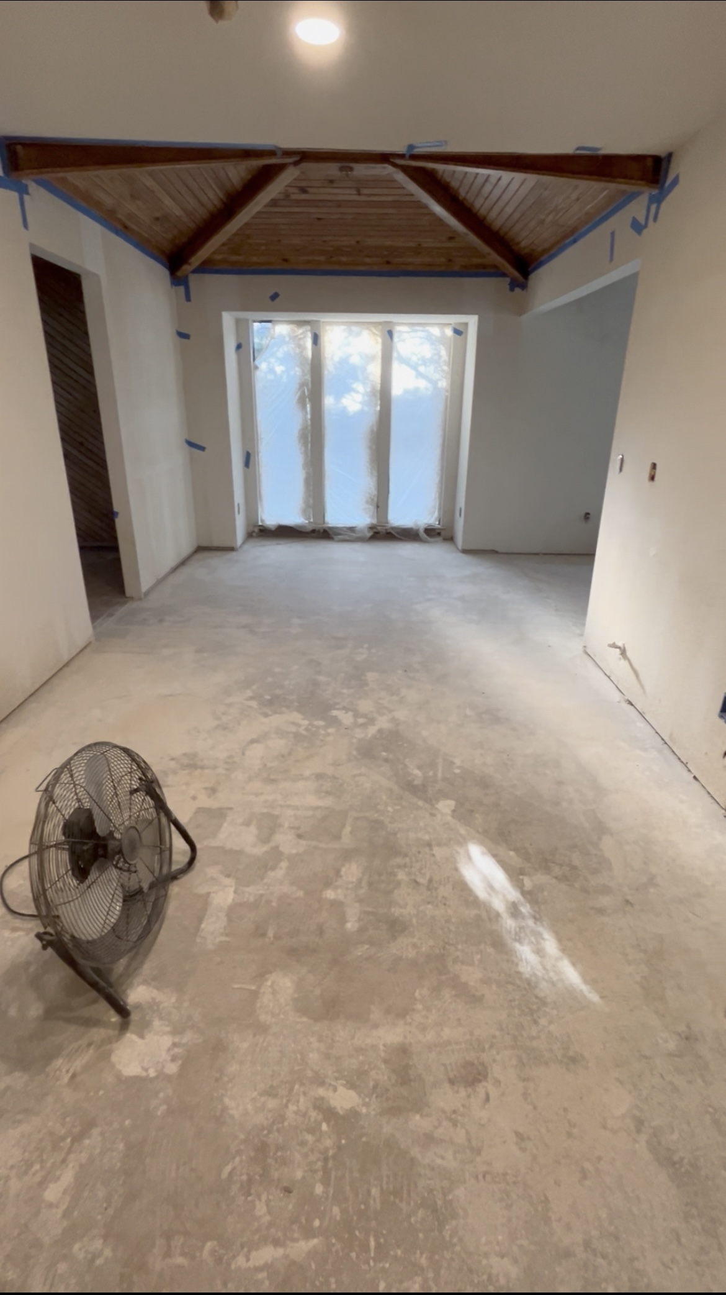
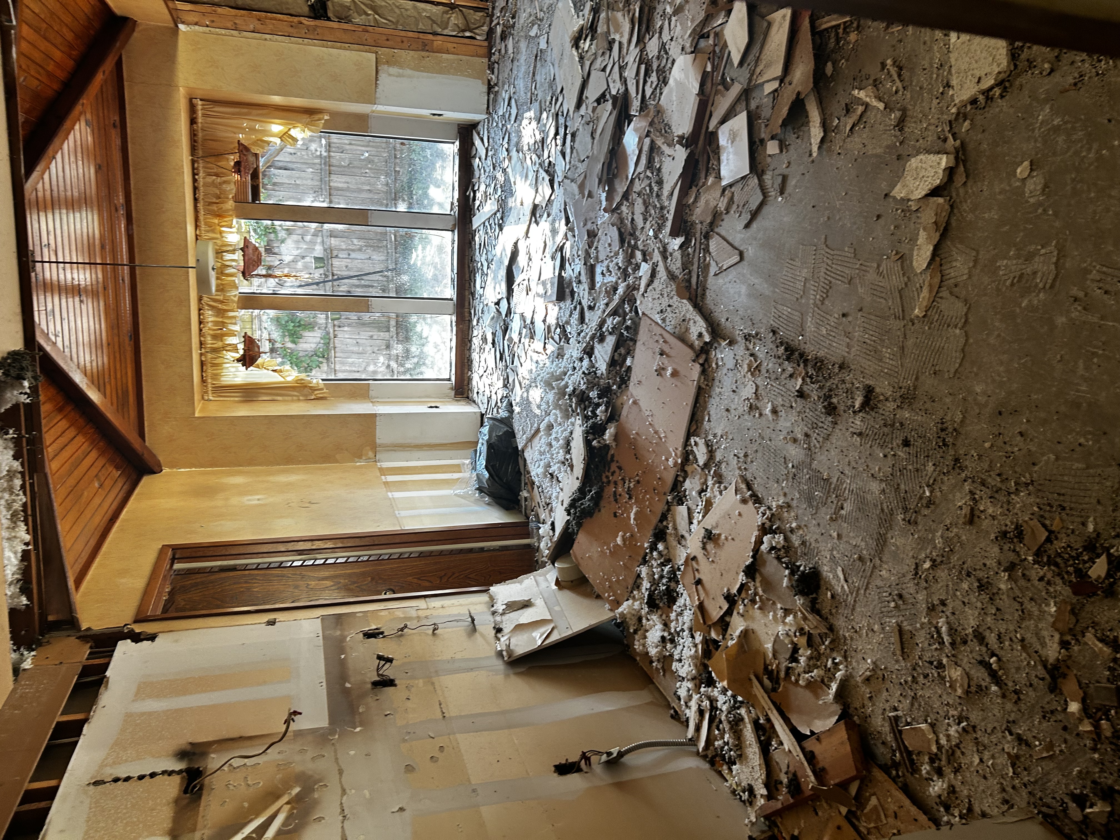
.jpg)
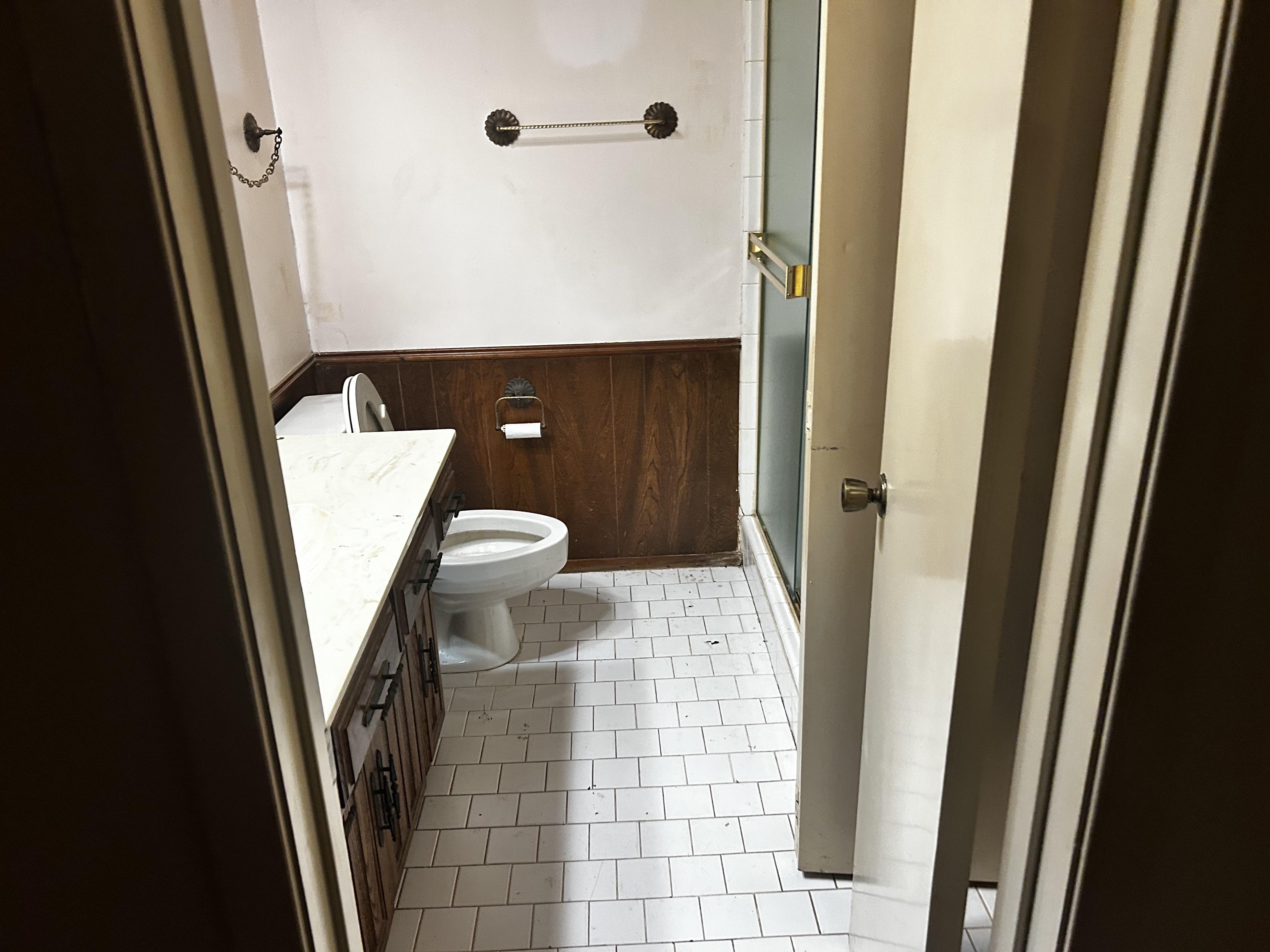
Permits plans and remodeling
Plan, Permits and Remodeling
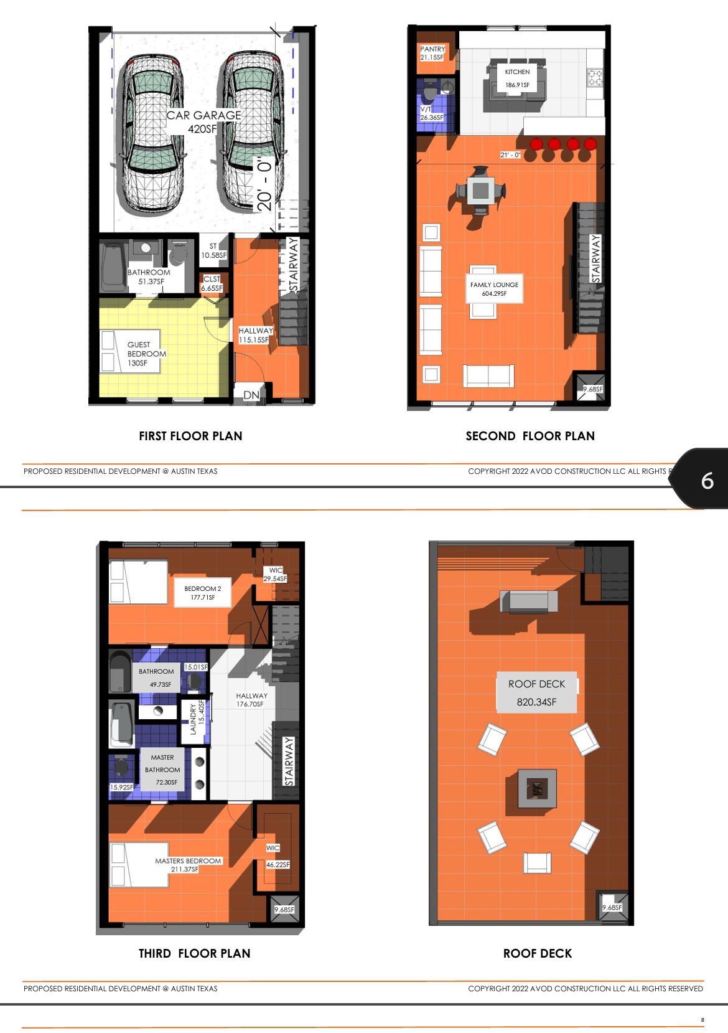
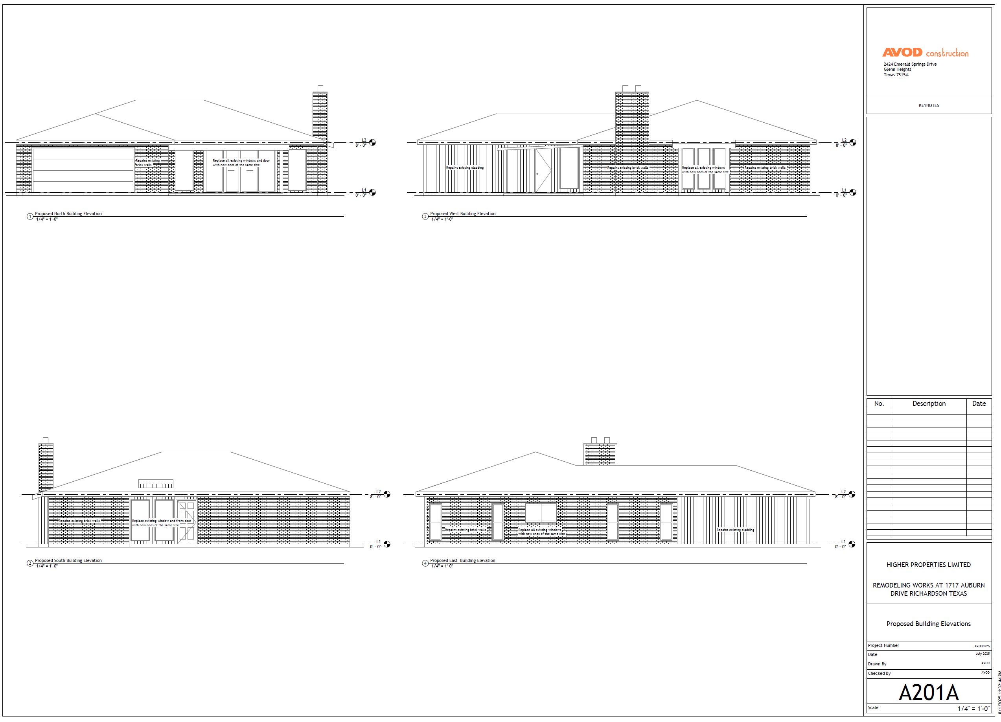
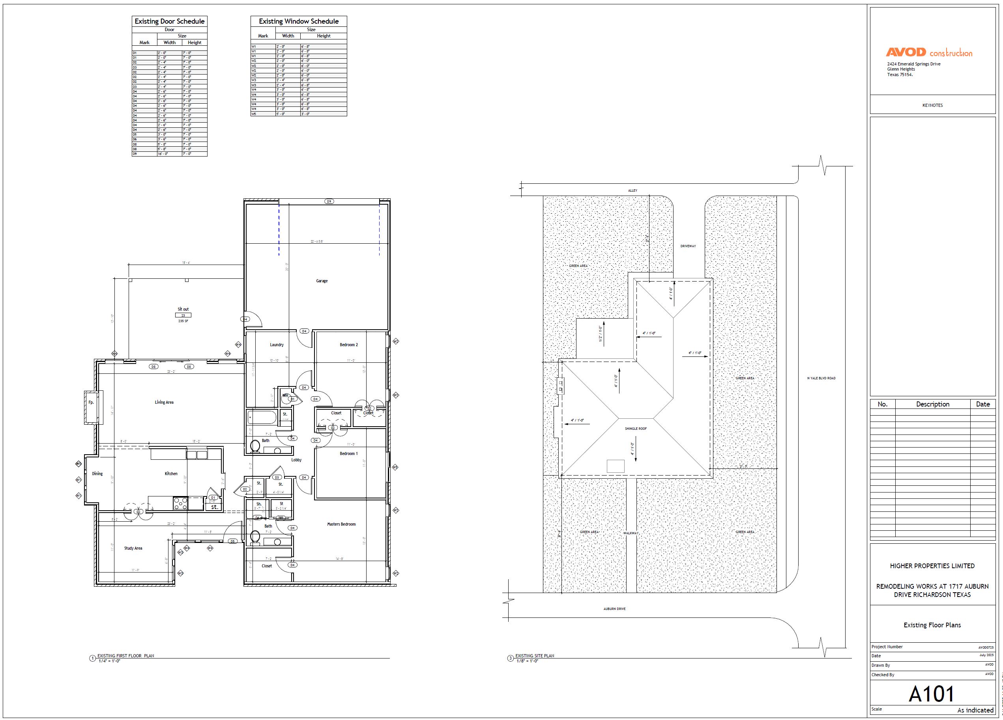
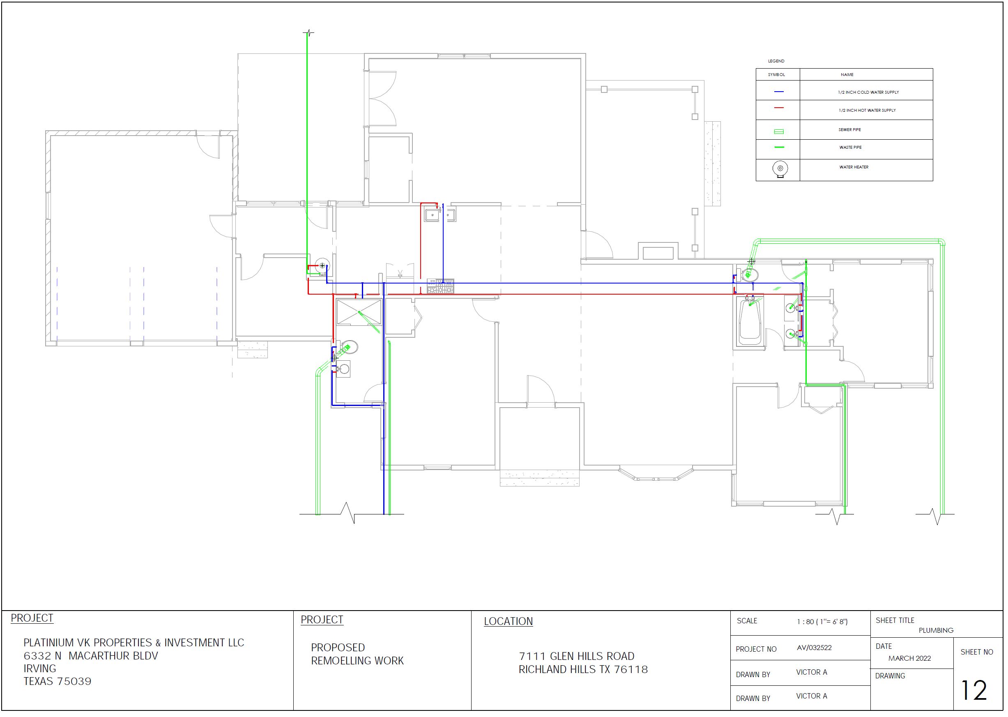
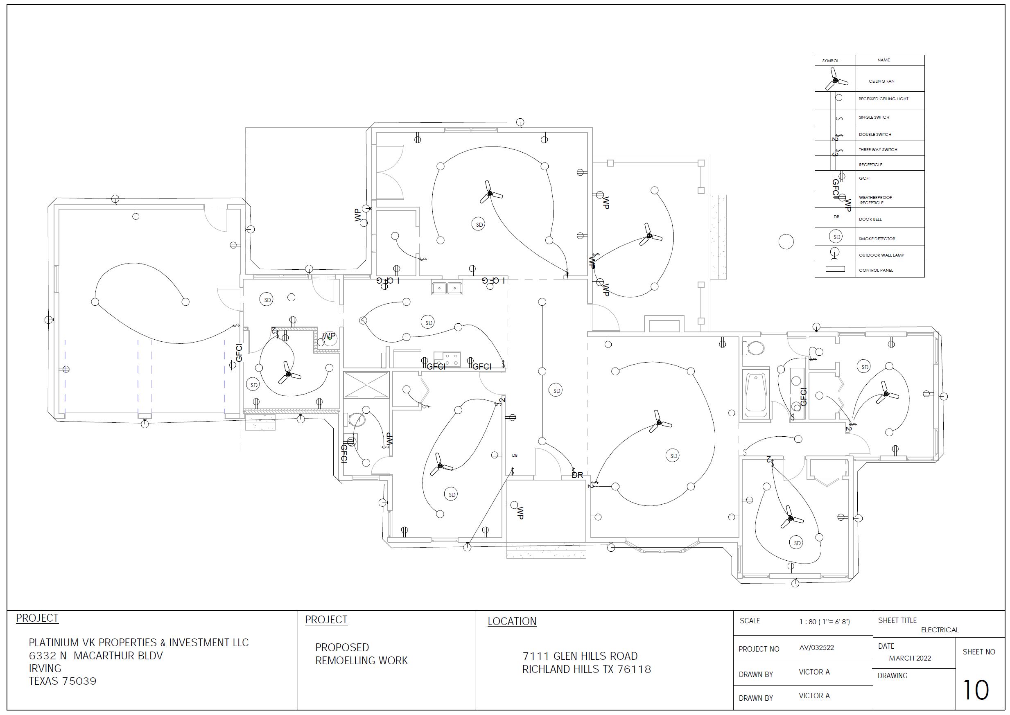
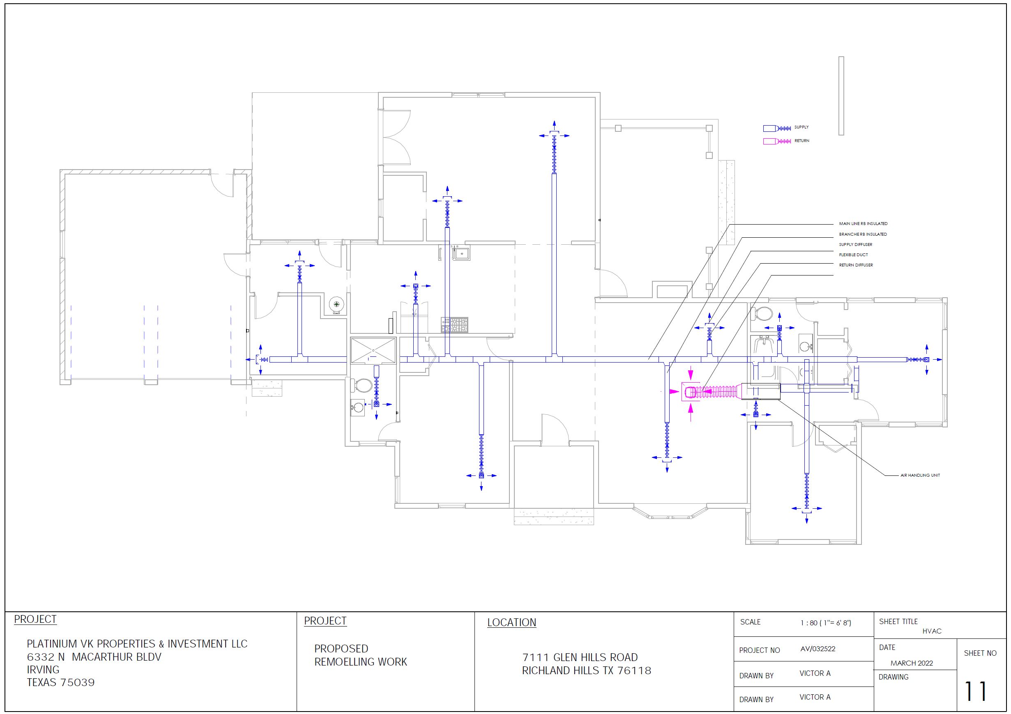
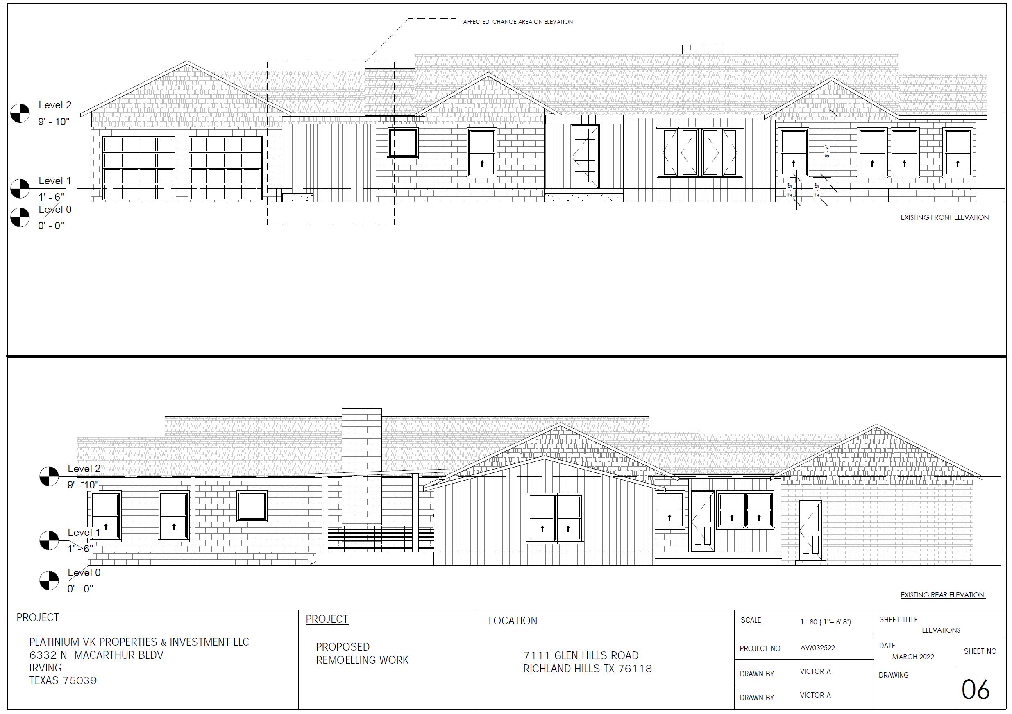
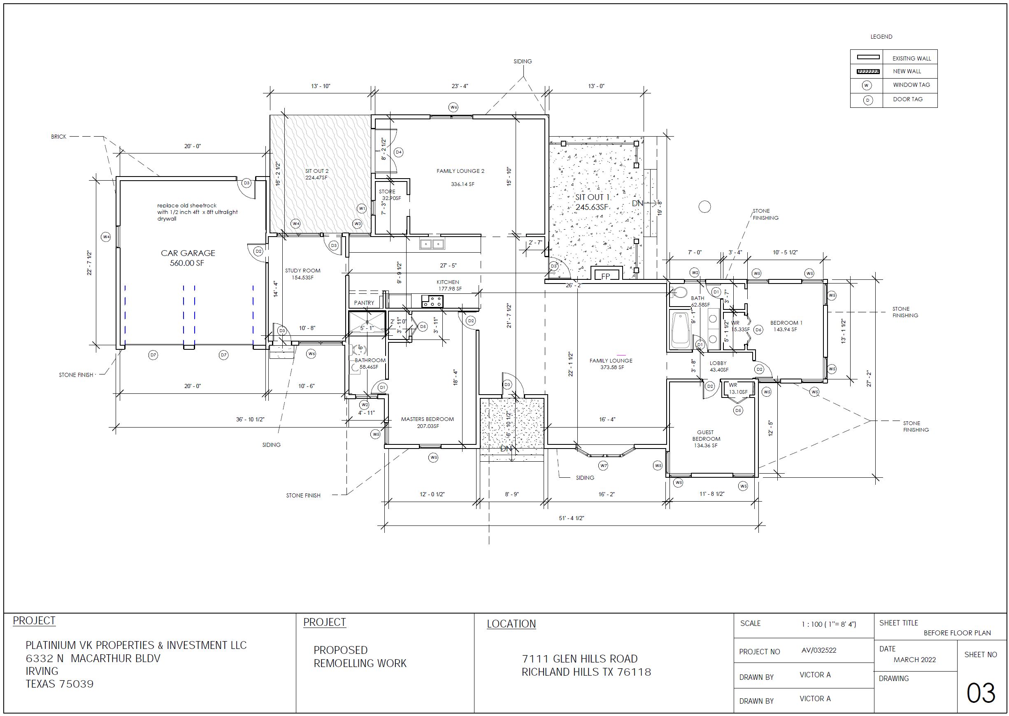
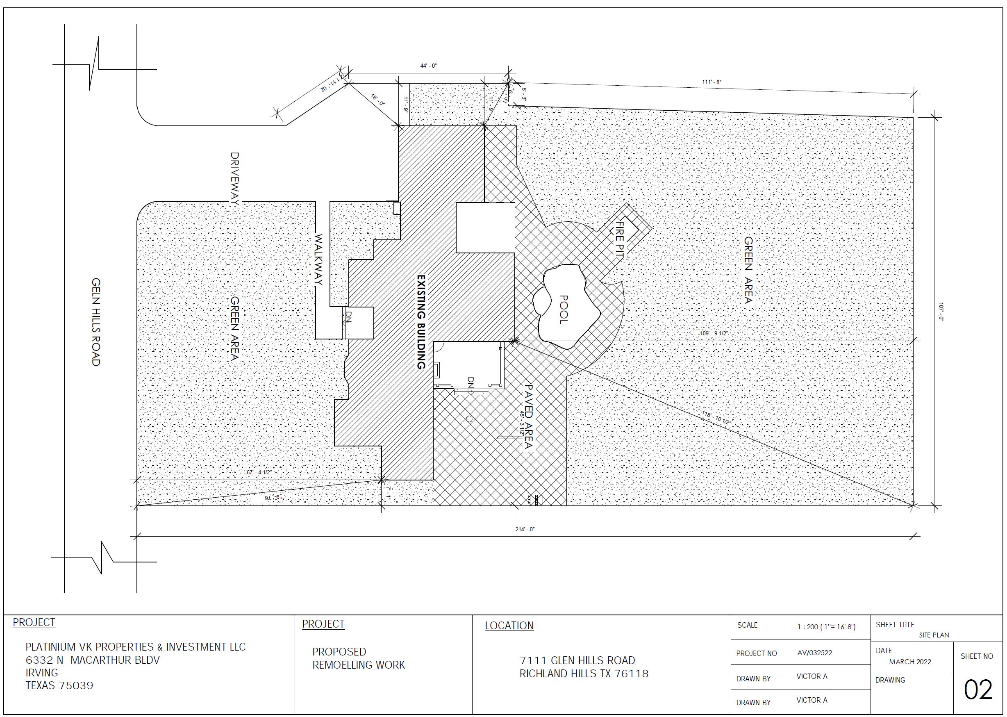
General Contractor
803336100
Texas
General Contracting including - New Build, Remodeling, Roofing, building drafting services, Permits, Demolition.
Bachelor's in Architecture
Ondo State Polytechnic
2006
No reviews yet.
| Week Day | From | To | Time Zone |
|---|---|---|---|
| Monday | 09:00 AM | 04:30 PM | |
| Tuesday | 09:00 AM | 04:30 PM | |
| Wednesday | 09:00 AM | 04:30 PM | |
| Thursday | 09:00 AM | 04:30 PM | |
| Friday | 09:00 AM | 04:30 PM | |
| Saturday | Not Available | ||
| Sunday | Not Available |
80% (32 to 36 hrs/week)
