
Annisa Z.
Lewisville, TX
- Availability today - Typical active hours from 08:00 AM to 01:00 PM
04/2020 - Present
Zoulati Designs – Independent Contractor
- Evaluate architectural and engineering sketches and interpreted layouts to create detailed blueprints for residential projects using AutoCad and Revit.
- Exercised knowledge of residential building codes to draft projects.
- Supported design staff with all AutoCAD and Design related issues.
02/2016 - 01/2020
K2M Design Cleveland, OH
Project Coordinator
- Set project goals and schedule with owners and team members.
- Managed work streams for both routine and special projects simultaneously.
- Assembled briefs and prepared PowerPoint presentations.
- Implemented procedural updates to correct deficiencies and improve operations.
- Developed quality assurance controls for design approaches.
- Discussed proposals with interested parties such as vendors, contractors and facility review boards.
- Produced status reports for customers and senior management.
- Documented all labor hours and budget expenses for project.
- Prioritized needs and delegated assignments in order to handle multiple projects simultaneously.
- Evaluated, monitored and reported on work progression, while ensuring all tasks were conducted in compliance and in line with man-hour budget.
- Coordinated with Senior Project Managers and Engineer department
- Introduced change improvement plans to ensure process alignments with specific goals, methodologies and initiatives.
- Wrote project documentation, facilitated meetings and managed training initiatives for team of 11 international architects based out of New Delhi India.
- Collaborated with architects, engineers and customers to quickly resolve planning and construction issues on over 107 projects.
- Exercised knowledge of commercial construction codes to draft projects.
- Visited job sites to discuss projects with construction teams.
- Fostered and maintained collaborative professional working relationship with project leadership team and client.
- Performed onsite measurements to determine appropriate layouts.
- Utilized CAD and Revit drafting software to accurately develop technical drawings.
02/2015 - 02/2016
Mainvue Homes Plano, TX
Level 3 Architectural Design Production Drafter
- Evaluated architectural and engineering sketches and interpreted layouts to create detailed blueprints for Residential projects using AutoCad.
- Exercised knowledge of residential building codes to draft projects.
- Supported design staff with all AutoCAD related issues
10/2013 - 01/2015
D'Asign Source Marathon, FL
Design Project Manager
- Provided full Architectural Design Services
- Networked within the community to generate and develop potential sales leads.
- Submitted rough drafts to clients and management to gain approval.
- Determined styles, size and arrangement of illustrations and graphics.
- Prepared presentations for customers and staff members detailing project scope, progress and results.
- Reviewed specifications and key details with clients to answer questions before project commencement.
- Compiled full construction document sets.
- Prepared drawings of architectural plans for buildings and structures.
- Fostered and maintained collaborative professional working relationship with project leadership team and client.
- Exercised knowledge of residential building codes to draft projects.
- Delivered AutoCAD designs and blueprints to construction project managers and coordinated subcontractors to achieve construction project goals.
- Received and reviewed details from design professionals to determine precise measurements for drawing preparation.
- Evaluated architectural and engineering sketches and interpreted layouts to create detailed blueprints for large scale multi-million-dollar residential home projects using Autocad and Revit.
- Designed and drafted unique commercial and residential floor plans utilizing AutoCAD, conferring with clients to establish vision and requirements.
- Participated in design meetings and coordinated with design team to incorporate client requirements and align plans.
01/2005 - 10/2013
Darling Homes Frisco, TX
Level 3 Architectural Cad Drafter
-
- Utilized CAD and drafting software to accurately develop technical drawings.
- Exercised knowledge of residential codes to draft projects.
- Received and reviewed details from design professionals to determine precise measurements for drawing preparation.
- Created and modified architectural drawings and documents.
- Fostered and maintained collaborative professional working relationship with project leadership team and client.
- Visited job sites to discuss projects with construction teams.
Florida Keys - Swanson Residence
A custom, hurricane construction, single family home located in the heart of the Florida Keys.

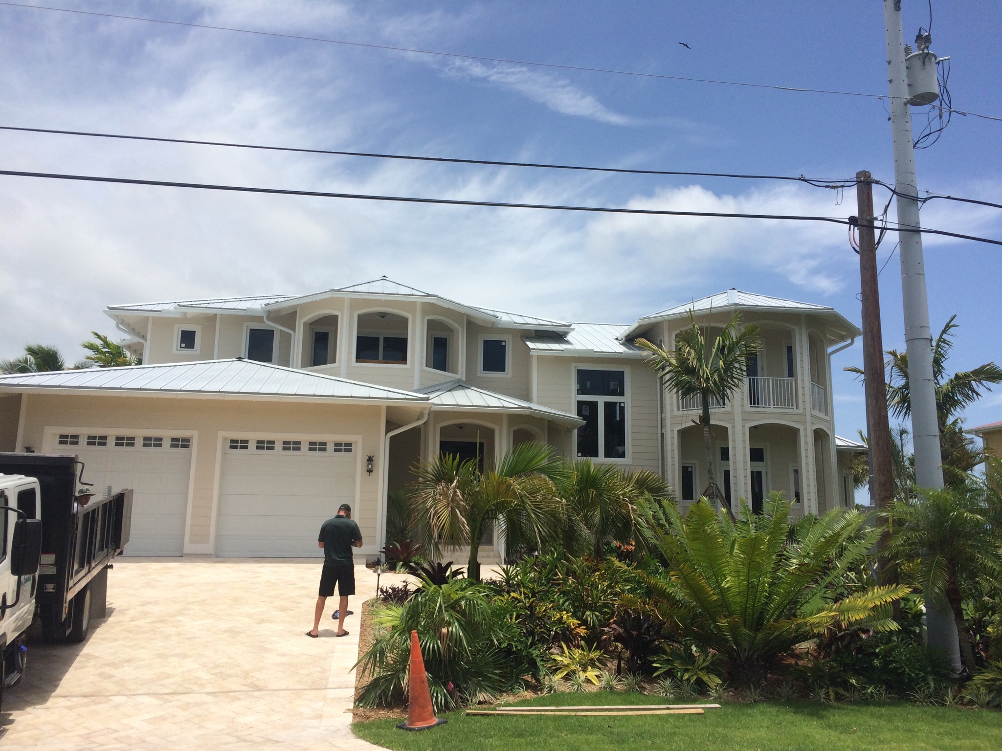
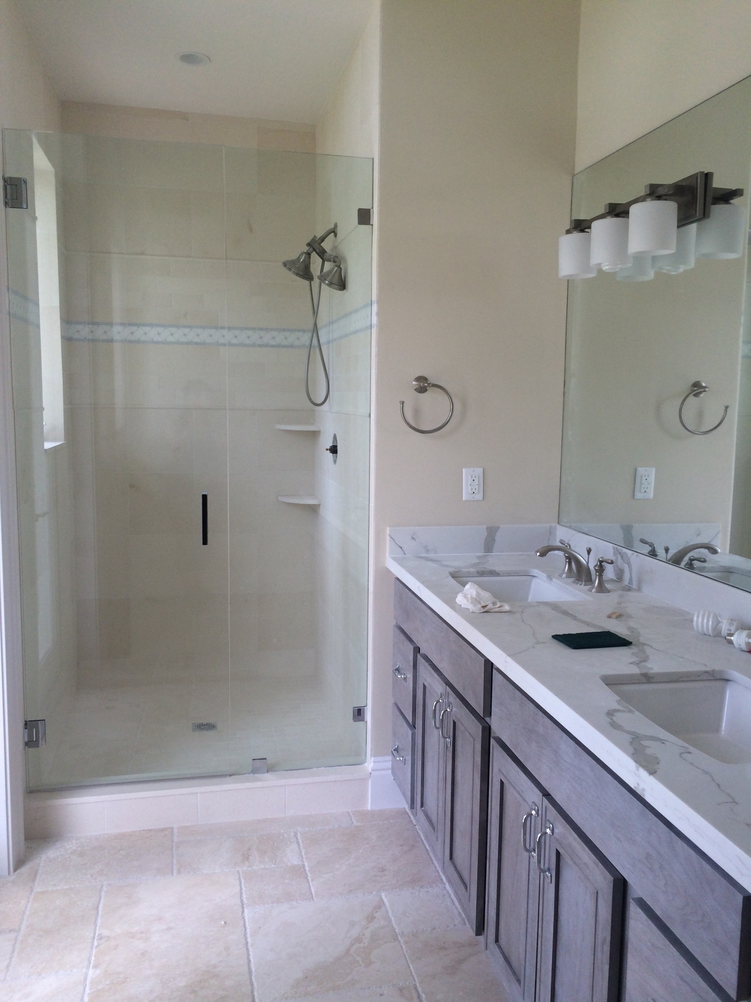
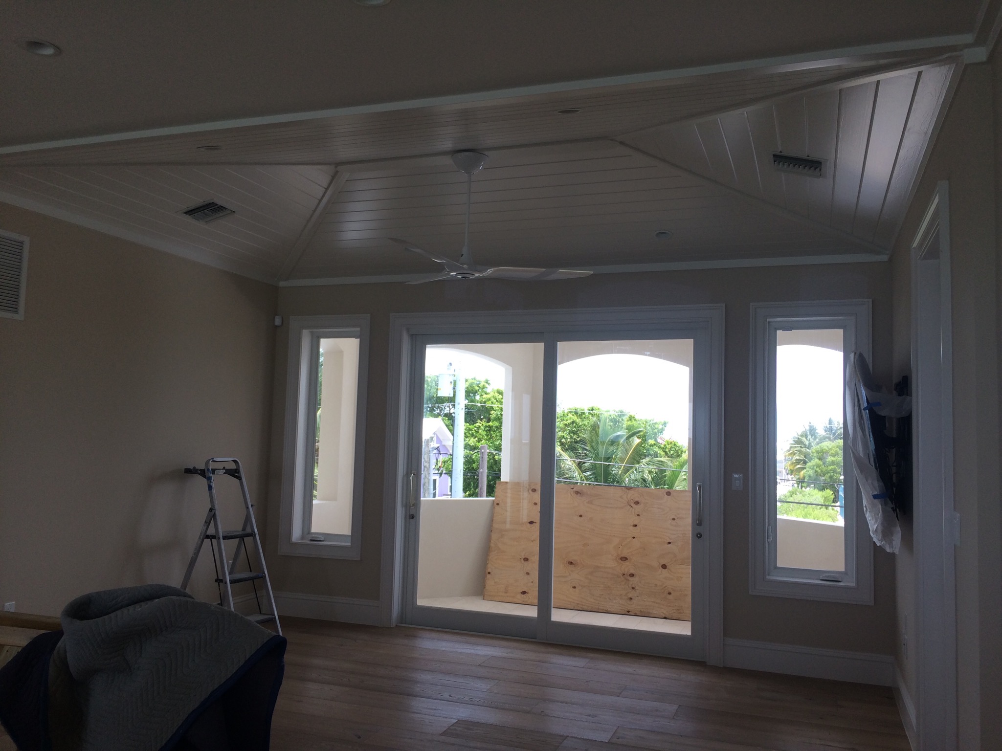

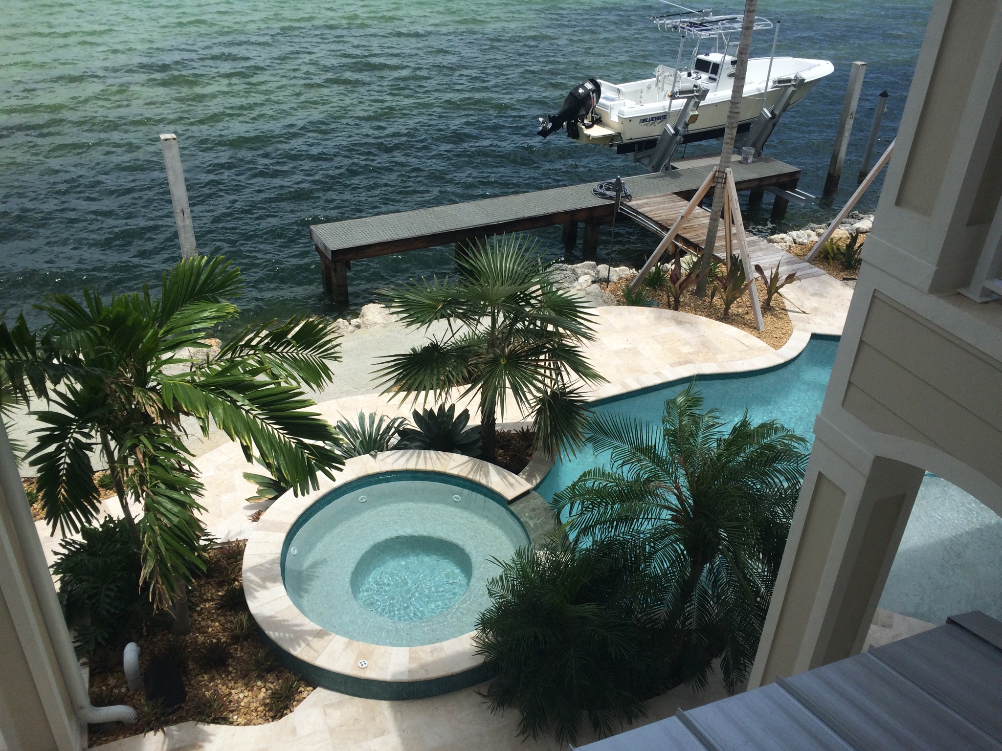
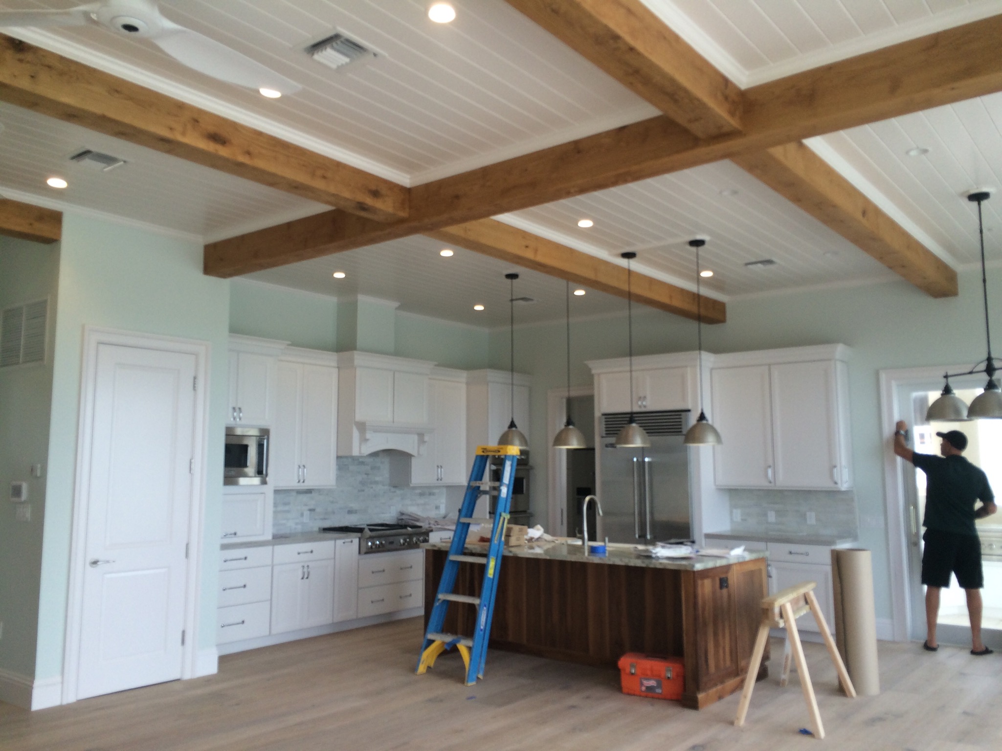

Florida Keys - Schwarz Residence
A custom, hurricane construction, family compound situated on Duck Key in the Florida Keys.
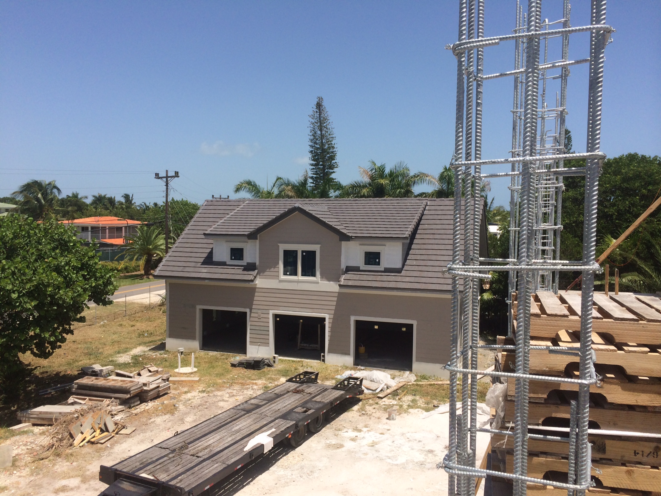
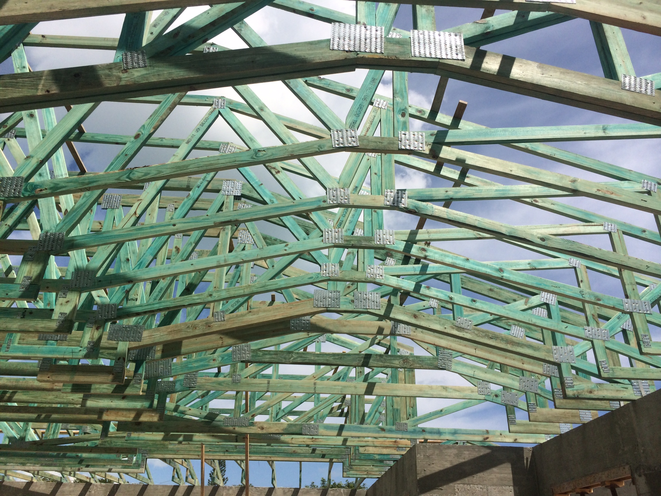
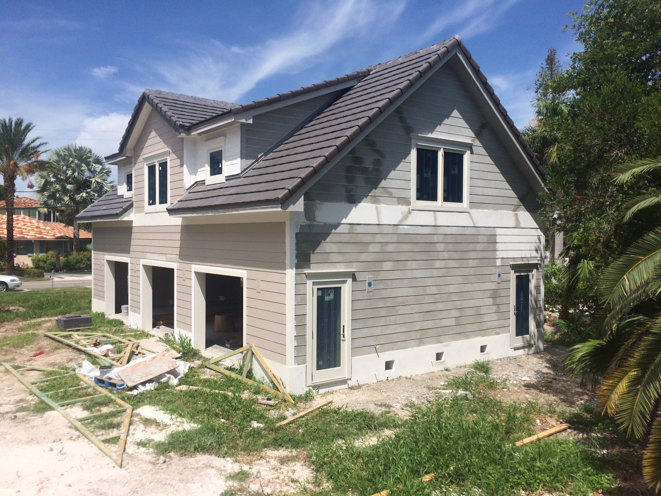
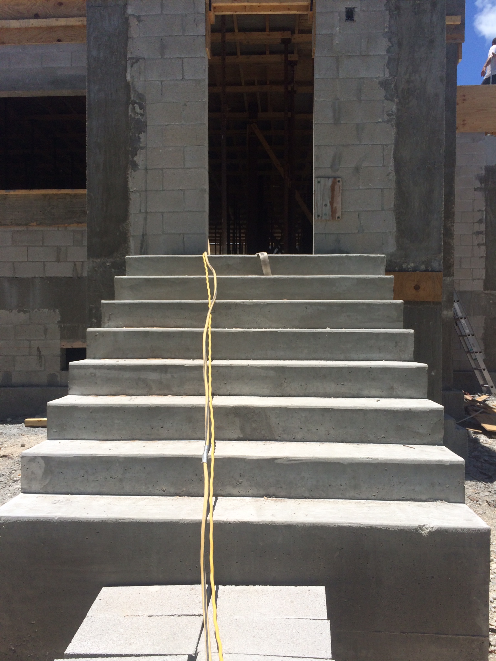

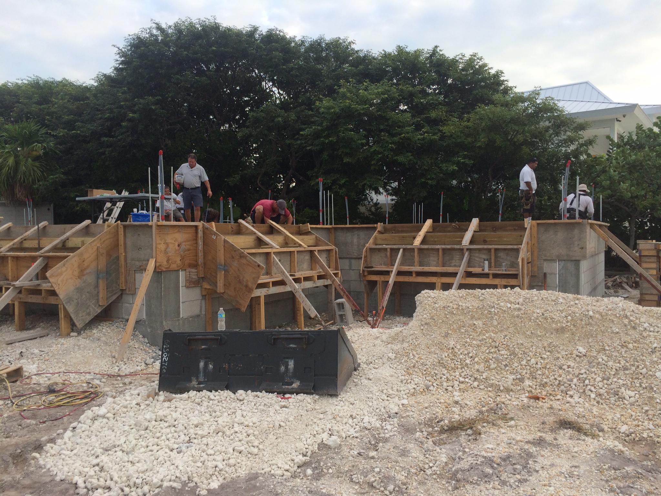
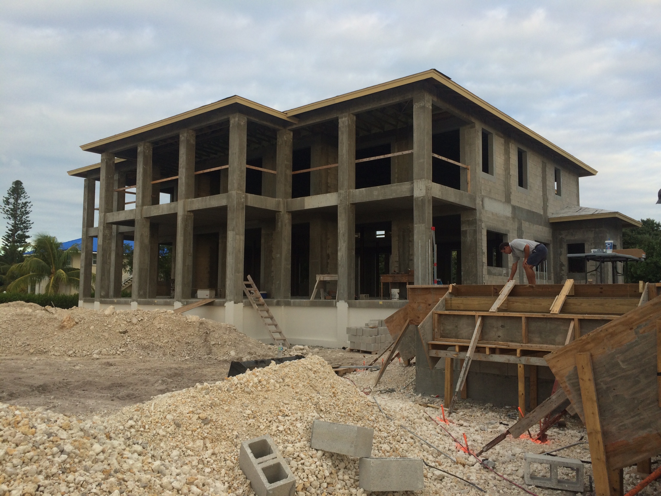
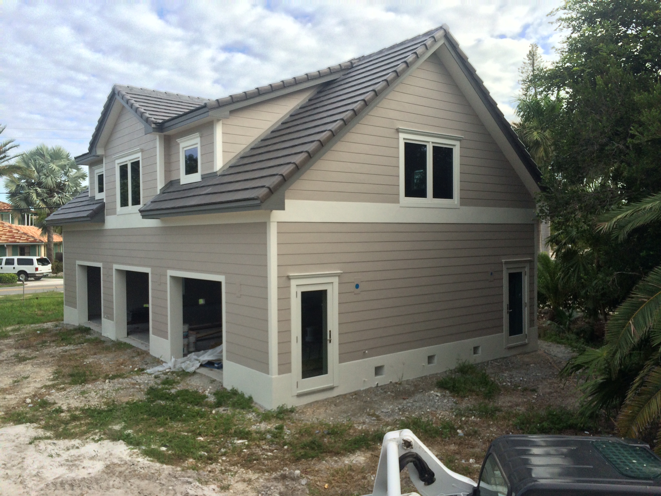
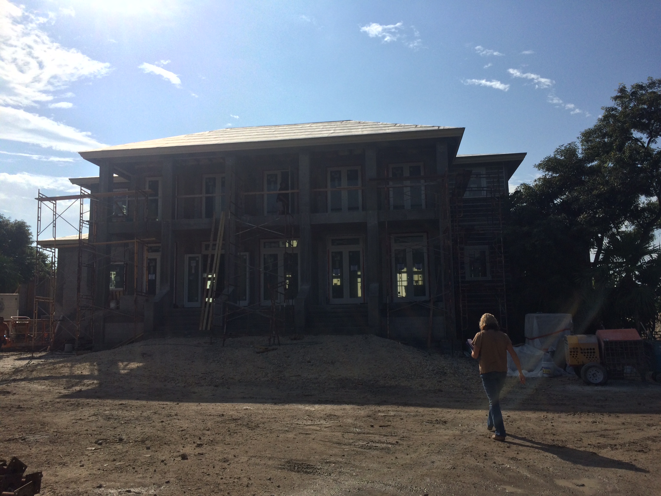
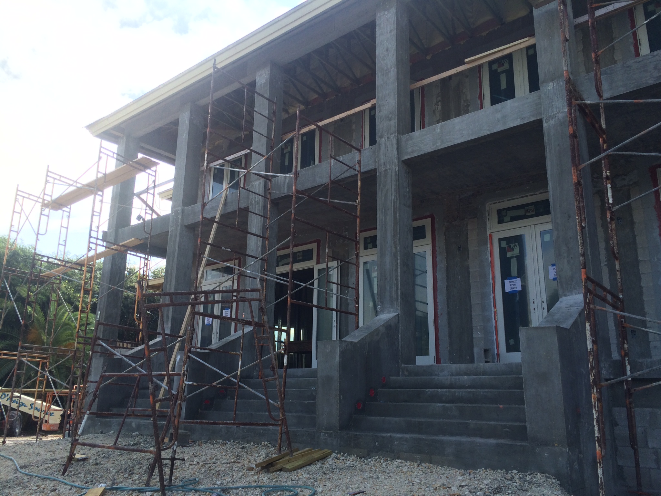
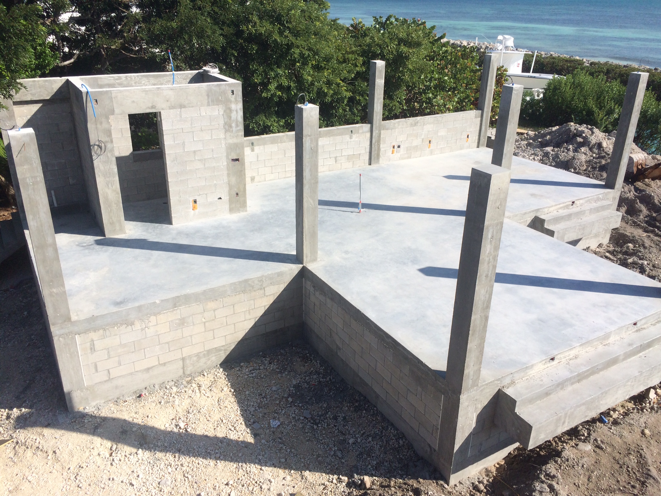
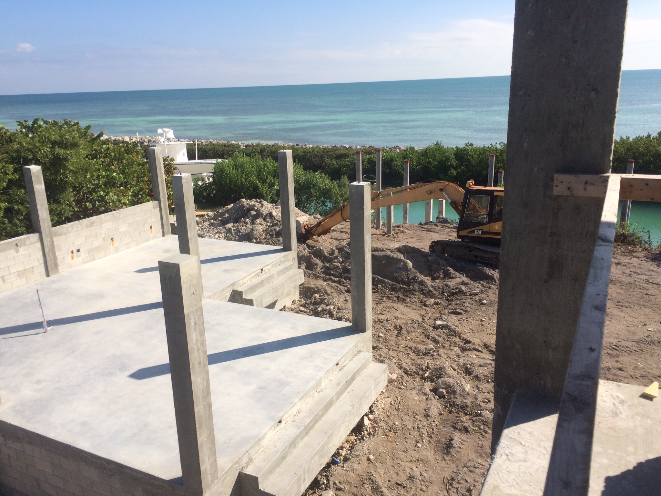
Architectural Services
No reviews yet.
| Week Day | From | To | Time Zone |
|---|---|---|---|
| Monday | Not Available | ||
| Tuesday | 08:00 AM | 01:00 PM | |
| Wednesday | 08:00 AM | 01:00 PM | |
| Thursday | 08:00 AM | 01:00 PM | |
| Friday | Not Available | ||
| Saturday | Not Available | ||
| Sunday | Not Available |
100% (>40 hrs/week)
